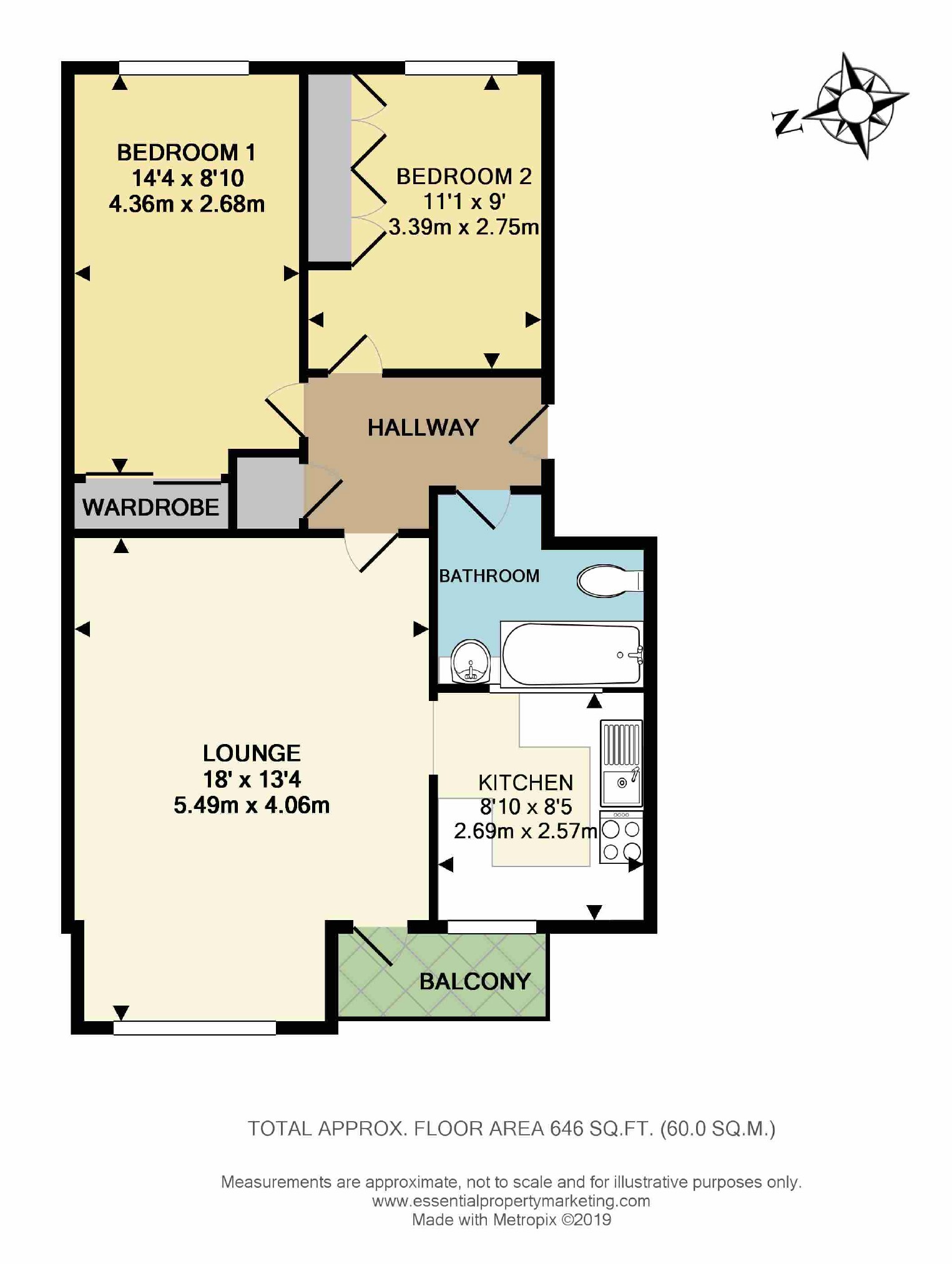Flat for sale in Beckenham BR3, 2 Bedroom
Quick Summary
- Property Type:
- Flat
- Status:
- For sale
- Price
- £ 299,950
- Beds:
- 2
- Baths:
- 1
- Recepts:
- 1
- County
- London
- Town
- Beckenham
- Outcode
- BR3
- Location
- Hurst Court, 32 Southend Road, Beckenham BR3
- Marketed By:
- Charles Eden
- Posted
- 2024-04-21
- BR3 Rating:
- More Info?
- Please contact Charles Eden on 020 3478 3460 or Request Details
Property Description
A great opportunity to stamp your own identity on this two bedroom 3rd /top floor purpose built balcony flat with garage in need of refurbishment but offering generous accommodation within 1/2 mile of Beckenham Junction and Beckenham High Street
This two bedroom top/ 3rd floor balcony flat offers great potential being in need of refurbishment but with generous accommodation. There is double glazing, warm air heating (not tested by Charles Eden) and a garage en bloc. The 18ft reception gives access to the balcony. There is a kitchen, 2 double bedrooms and a bathroom/ wc
Conveniently located within around 1/2 mile of Beckenham Junction with it's rail services to Victoria and tramlink access to Croydon and onto Wimbledon. Beckenham Place Park is within 1/4 mile providing beautiful grounds for a weekend stroll. Beckenham High Street offers a variety of shops, bars and restaurants.
The property is offered with no onward chain.
Communal Entrance
Entry phone, (nb at present the communal locks are being renewed) glazed door and glazed window to front.
Stairs To 3rd Floor (Top)
Landing
Private Entrance
Door to
Entrance Hall
Entry phone receiver unit, two cupboards one housing gas fired boiler (not tested by Charles Eden), warm air vent, fitted carpet.
Lounge (18'0 x 13'4 (5.49m x 4.06m))
Double glazed window to front, part glazed door leading to balcony to front with extensive roof top views, warm air vent, fitted carpet.
Balcony (8'6 x 3'6 (2.59m x 1.07m))
With wrought iron balustrade (covered) overlooking to front.
Kitchen (8'10 x 8'5 (2.69m x 2.57m))
Double glazed window with sliding secondary glazed panel to front, range of wall and base units with worksurfaces over, stainless steel single 1½ bowl sink and drainer with mixer tap, spaces for: Gas cooker, fridge, washing machine, wall mounted water heater, part tiled walls, vinyl floor.
Bedroom One (14'4 x 8'10 (4.37m x 2.69m))
Double glazed window to rear, built-in double wardrobe with cupboards over, warm air vent, fitted carpet.
Bedroom Two (11'1 x 9'0 (3.38m x 2.74m))
Double glazed window to rear, built-in double wardrobes, fitted carpet.
Bathroom/Wc
Comprising panel bath with shower unit over and rail, wash hand basin inset in vanity unit, low level WC, heated electric towel rail, extractor fan, part tiled walls, fitted carpet.
Outside
Single Garage
Located to rear of block, 3rd from left with up and over door.
Communal Gardens
Laid to lawn with shrubs and trees.
Parking
There is plenty of residents/ visitors parking to the front
Directions
From our office proceed up the high Street past M&S and St Georges Church, on through the lights and past Waitrose, past The Avenue on the right and the block can then be found on the right.
Charles Eden Estates Limited for themselves and for the vendor(s) or lessor(s) of this property give notice that these particulars do not constitute any part of an offer or contract. Any intending purchaser must satisfy themselves by their own inspection. No equipment, services, circuitry or fittings have been tested. These floor plans are purely an illustration for identification purposes only. They are not accurately scaled e.G. Windows shown are to give an indication of direction rather than size or position within a wall itself. No warranty is given by the vendor(s), their agents, or any person in their employment. Offered subject to contract, pending sale or withdrawal.
Property Location
Marketed by Charles Eden
Disclaimer Property descriptions and related information displayed on this page are marketing materials provided by Charles Eden. estateagents365.uk does not warrant or accept any responsibility for the accuracy or completeness of the property descriptions or related information provided here and they do not constitute property particulars. Please contact Charles Eden for full details and further information.


