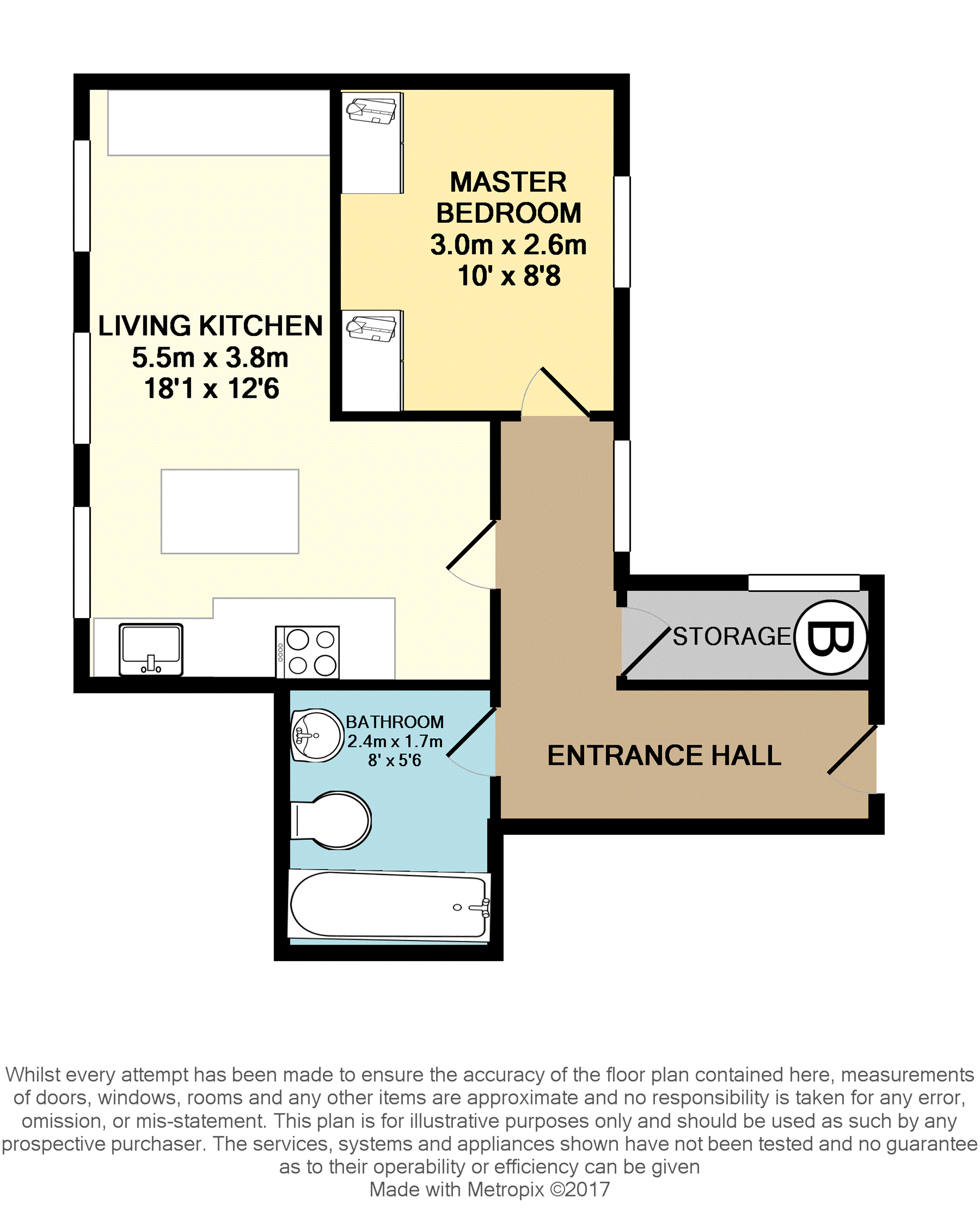Flat for sale in Batley WF17, 1 Bedroom
Quick Summary
- Property Type:
- Flat
- Status:
- For sale
- Price
- £ 80,000
- Beds:
- 1
- Baths:
- 1
- Recepts:
- 1
- County
- West Yorkshire
- Town
- Batley
- Outcode
- WF17
- Location
- The Old Post Office, Batley WF17
- Marketed By:
- Purplebricks, Head Office
- Posted
- 2024-04-09
- WF17 Rating:
- More Info?
- Please contact Purplebricks, Head Office on 0121 721 9601 or Request Details
Property Description
Refurbished to an exceptionally high standard is this attractive one bedroom first floor apartment. Ready to move straight into and available with no chain. Previously rented out at £395pcm the property is an ideal buy to let investment. Internally the property compromises of a light and airy entrance hallway with a sash window, 18ft living kitchen with a modern brand new fitted high gloss kitchen with integral appliances, wooden flooring and three sash windows offering excellent natural light. A double bedroom with fitted wardrobes and a stylish Italian(Roca) three piece bathroom. Boasting from brand new electric wall mounted heaters, wood effect flooring throughout, double glazed sash windows and an allocated parking space. Energy Rating: E
Entrance Hall
A fire door leads into the entrance hallway with wood effect flooring, video intercom entry system, a double glazed sash window offering excellent natural light. Doors leading into the living kitchen, master bedroom, bathroom and storage room. Wall mounted electric heater. Fully fitted intruder alarm.
Living Kitchen
18'01" x 12'06" narrowing to 7'07"
Having been refurbished to a high standard, offering maximum storage with good use of space throughout. Newly installed modern white high gloss wall and base units with complementary work tops, upstand, circular sink and modern pull out spray tap. Integral appliances include electric oven with four ring induction hob, washer/dryer machine and dishwasher. Space for a fridge freezer. Stylish island with base units and ideal breakfast bar seating upto 6 people. Three sash windows offering a light and airy feel with high ceilings and wood effect flooring. Living area with fitted TV and Sky aerial with the option to wall mount. Electric plinth heater.
Storage Room
8'11" x 3'01"
A great addition giving ample additional storage as well as housing the water tank and a double glazed sash window.
Master Bedroom
10'00" x 8'08"
Double bedroom with built in wardrobes and over the head storage cupboards. Wood effect flooring, electric wall mounted heater and double glazed sash window.
Bathroom
8'00" x 5'06"
Stylish Italian (Roca) white three piece suite comprising of: Large bath with overhead shower and glazed shower screen, low flush W.C and circular wash hand basin. Free standing unit, wall mounted mirror and chrome wall mounted towel heater.
Allocated Parking
To the exterior is one allocated parking space.
Property Location
Marketed by Purplebricks, Head Office
Disclaimer Property descriptions and related information displayed on this page are marketing materials provided by Purplebricks, Head Office. estateagents365.uk does not warrant or accept any responsibility for the accuracy or completeness of the property descriptions or related information provided here and they do not constitute property particulars. Please contact Purplebricks, Head Office for full details and further information.


