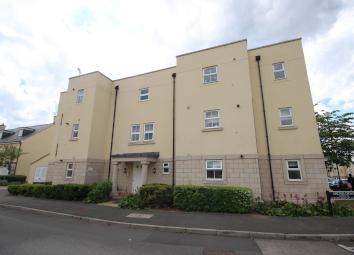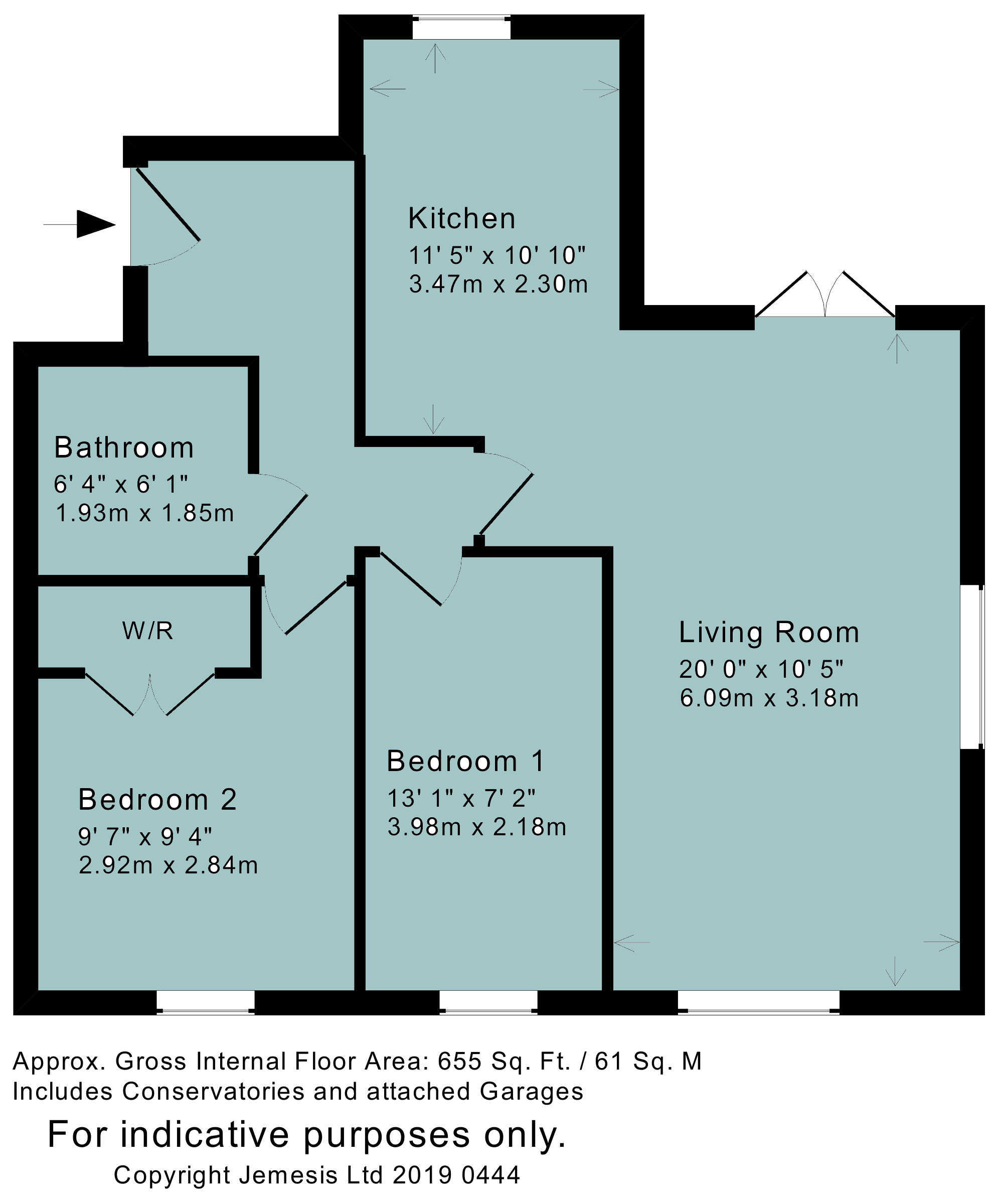Flat for sale in Bath BA2, 2 Bedroom
Quick Summary
- Property Type:
- Flat
- Status:
- For sale
- Price
- £ 229,950
- Beds:
- 2
- Baths:
- 1
- Recepts:
- 1
- County
- Bath & N E Somerset
- Town
- Bath
- Outcode
- BA2
- Location
- Orchid Drive, Bath BA2
- Marketed By:
- Bath Stone Property
- Posted
- 2024-04-02
- BA2 Rating:
- More Info?
- Please contact Bath Stone Property on 01225 616838 or Request Details
Property Description
We are delighted to offer for sale this 2 bedroom flat in this sought after and convenient location within easy reach of local amenities and public transport links. **No onward chain**
The impressive accommodation is well presented and of a good size and briefly comprises 2 bedrooms, bathroom and a large, open plan kitchen/dining/living room which is further enhanced by a Juliet balcony.
Externally to the side of the building is the parking area where you will find the allocated space for one vehicle. There are also communal bike and bin stores. Within the development there is a play park and green open spaces to enjoy.
Location Orchid drive is situated within the old clarkes site on the fringes of the ever popular areas of Bear Flat and Combe Down, sitting within easy access of the surrounding southern villages of Bath. The property is located approximately three miles from the city centre which can be easily accessed by a local bus route or alternatively a Park & Ride facility near by. There are a number of excellent primary and secondary schools all within easy reach of the property including Southdown Primary School and St Gregory's Catholic College. Bath city centre offers fine dining, boutique shops, The Theatre Royal and the architecturally unique Thermae Spa. There are transport links to London either from junction 18 of the M4 which lies to the north of the city or by rail from Bath Spa railway station to London Paddington (Approximately 90 minutes). The world heritage city is famous for its golden architecture, parks and open areas.
Entrance Hall
Radiator. Phone and power points.
Sitting Room
20'0 max x 14'1 max
Double glazed windows to side and rear. Radiator. Phone, TV and power points. Juliette doors to balcony.
Kitchen
14'1 x 7'6
Double glazed window to front. Twin bowl inset sink unit with single drainer. Range of base units, cupboards and drawers. Range of wall units. Laminate worktops. Plumbed for washing machine. Inset electric hob. Cooker hood. Electric oven. Fridge freezer. Power points. Gas boiler.
Bedroom One
12'2 max x 9'6 max
Double glazed window to rear. Built in wardrobes. Radiator. TV, phone and power points.
Bedroom Two
13'1 x 7'1
Double glazed window to rear. Radiator. Power points.
Bathroom
6'4 x 6'0
Panelled bath with shower over. Hand basin. Low level WC. Part tiled walls. Heated towel rail. Shaver point. Extractor fan.
Parking
Allocated parking space for one vehicle.
Property Location
Marketed by Bath Stone Property
Disclaimer Property descriptions and related information displayed on this page are marketing materials provided by Bath Stone Property. estateagents365.uk does not warrant or accept any responsibility for the accuracy or completeness of the property descriptions or related information provided here and they do not constitute property particulars. Please contact Bath Stone Property for full details and further information.


