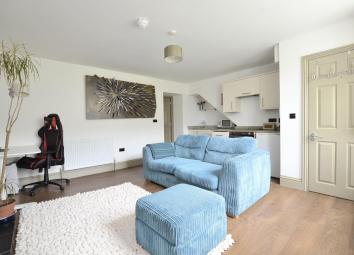Flat for sale in Bath BA2, 1 Bedroom
Quick Summary
- Property Type:
- Flat
- Status:
- For sale
- Price
- £ 185,000
- Beds:
- 1
- Baths:
- 1
- County
- Bath & N E Somerset
- Town
- Bath
- Outcode
- BA2
- Location
- Charlton Buildings, Bath BA2
- Marketed By:
- Andrews - Newbridge
- Posted
- 2024-04-02
- BA2 Rating:
- More Info?
- Please contact Andrews - Newbridge on 01225 839319 or Request Details
Property Description
Charlton Buildings is a short terrace of only three Grade II listed period townhouses which have been converted into residential flats and apartments. On entering the communal hallway, the flat door is on your left with only one other apartment sharing the entrance hallway. The flat has been finished to a high standard and has a well-appointed kitchen with modern fitted appliances, ample worktop and cupboards and the luxury of space for a dishwasher. The kitchen/ living room provides the flat with well-proportioned entertaining space and enjoys plenty of light coming through the sash windows. Off this room is the double bedroom, again with natural light from side windows and an ensuite bathroom where you will find a modern white suite. The bathroom has another useful storage cupboard which houses the washing machine and creates a great utility space. Externally there is a very attractive shared patio garden - ideal for summer bbq's and to the front of the property is a lawn area.
As this is a leasehold property you are likely to be responsible for management charges and ground rent. You may also incur fees for items such as leasehold packs and in addition you will also need to check the remaining length of the lease. You must therefore consult with your legal representatives on these matters at the earliest opportunity before making a decision to purchase.
Entrance Hall
Communal hallway, door to flat.
Sitting Room (4.59m max x 5.52m max)
Two sash windows to front, with secondary glazing and shutters, wooden laminate flooring, wall lights with ceiling pendant, security entry phone, period style fireplace surround, two radiators, television point, wall mounted television, telephone point, door to bedroom.
Kitchen Area
Single bowl inset sink unit with cupboards under, base and wall units, granite worktops, inset electric hob, extractor fan, electric oven, integrated fridge, free standing freezer.
Bedroom (3.17m x 2.88m)
Double glazed window to side, radiator.
Ensuite Shower Room
Double glazed window to rear, shower cubicle, low level WC, hand basin, heated towel rail, tiled floor.
Utility Cupboard
Wall mounted Worcester boiler, plumbed for washing machine, worktop space.
Communal Courtyard
Secure bike store.
Property Location
Marketed by Andrews - Newbridge
Disclaimer Property descriptions and related information displayed on this page are marketing materials provided by Andrews - Newbridge. estateagents365.uk does not warrant or accept any responsibility for the accuracy or completeness of the property descriptions or related information provided here and they do not constitute property particulars. Please contact Andrews - Newbridge for full details and further information.


