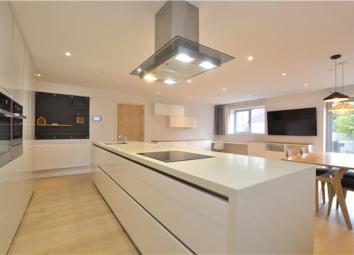Flat for sale in Bath BA2, 2 Bedroom
Quick Summary
- Property Type:
- Flat
- Status:
- For sale
- Price
- £ 175,000
- Beds:
- 2
- County
- Bath & N E Somerset
- Town
- Bath
- Outcode
- BA2
- Location
- Wellsway, Bath, Somerset BA2
- Marketed By:
- Homewise Ltd
- Posted
- 2024-04-02
- BA2 Rating:
- More Info?
- Please contact Homewise Ltd on 0117 444 9984 or Request Details
Property Description
Buying this property with a Home for Life Plan discount.
This property is offered at a reduced price for people aged over 60 through Homewise's Home for Life Plan. Through the Home for Life Plan, anyone aged over sixty can purchase a lifetime lease on this property which discounts the price from its full market value. The size of the discount you are entitled to depends on your age, personal circumstances and property criteria and could be anywhere between 8.5% and 59% from the property’s full market value. The above price is for guidance only. It’s based on our average discount and would be the estimated price payable by a 69-year-old single male. As such, the price you would pay could be higher or lower than this figure.
For more information or a personalised quote, just give us a call. Alternatively, if you are under 60 or would like to purchase this property without a Home for Life Plan at its full market price of £265,000, please contact Andrews.
Property Description
Forming one of nine apartments within this contemporary three storey development, this first floor apartment offers stylish open plan living.
At ground floor level, a modern residents foyer includes a lift to all floors with video entry system to all of the apartments.
The 25ft 10' by 19ft 1' open plan living and dining space has a kitchen area with units by Schmidt and includes an impressive island with induction hob and under mount stainless steel sink. Integrated appliances add to the appeal of this modern apartment with a separate utility room with W/C tucked away to its rear.
The sleeping arrangement includes two double bedrooms, one with en-suite bathroom and the other with en-suite shower room.
The apartment has been fitted with smart technology including push power points and satellite television points to both the living area and both bedrooms and high speed fibre internet is available. Outside, a gated communal bicycle store is included as part of the residents only facilities.
Millennium Court is situated towards the top of Wellsway, well placed for access into Bath city centre via local bus services, six of which call at the Midford Road stop. Local amenities include a Sainsbury's supermarket and St Martins hospital both within 0.2 miles. The University of Bath is within 3.1 miles and both the Bath Clinic and Wessex Water are within 2.1 and 2.7 miles respectively.
Agents Note; As this is a leasehold property you are likely to be responsible for management charges and ground rent. You may also incur fees for items such as leasehold packs and in addition you will also need to check the remaining length of the lease. You must therefore consult with your legal representatives on these matters at the earliest opportunity before making a decision to purchase.
Open Plan Kitchen/Dining/Sitting Room - 25'10 max x 19'1(7.87m max x 5.82m)
Video entry system. Two fixed opaque windows to side. Double glazed doors to front Juliet balcony. Double glazed window to front. Recessed LED spotlights. Engineered Oak flooring. Island unit by Schmidt with induction hob and under mount stainless steel sink unit, drawers and cupboards under and concealed pop-up power point. Integrated dishwasher. Range of wall and base units by Schmidt. Eye level oven and microwave. Fitted fridge freezer. Ceiling mounted extractor fan. Two radiators. Usb, T.V. And power points. Sprinkler system.
Utility Room - 6'3 x 4'8(1.91m x 1.42m)
Low level W.C.. Plumbed for washing machine. Wall mounted hand basin with drawers under. Power points. Extractor fan. Tiled floor.
Bedroom One - 13'11 x 9'11(4.24m x 3.02m)
Double glazed doors to rear Juliet balcony. Recessed LED spotlights. Built in wardrobes and drawers. Radiator. Usb charger. Broadband, T.V. And power points. Door to Ensuite Bathroom.
Ensuite Bathroom - 10'4 x 6'7(3.15m x 2.01m)
Recessed LED Spotlights. Opaque double glazed window to rear. Panelled bath with centre taps. Shower cubicle. With curved glass door. Wall mounted hand basin with drawers under. Low level W.C.. Tiled floor. Heated towel rail. Extractor fan.
Bedroom Two - 17'5 max x 8'9(5.31m max x 2.67m)
Double glazed window to rear. Two fixed double glazed opaque windows to side. Radiator. Door to boiler cupboard. Recessed LED lighting. Usb charger. Wall light points. Broadband, T.V. And power points.
Ensuite - 6'3 max x 6'3 max(1.91m max x 1.91m max)
Shower cubicle with curved glass door. Low level W.C.. Hand basin. Wall mounted cabinet with mirror. Heated towel rail. Extractor fan. Tiled floor. Recessed LED lighting.
Communal Facilities
Lift. Gated bicycle store.
The information provided about this property does not constitute or form part of an offer or contract, nor may be it be regarded as representations. All interested parties must verify accuracy and your solicitor must verify tenure/lease information, fixtures & fittings and, where the property has been extended/converted, planning/building regulation consents. All dimensions are approximate and quoted for guidance only as are floor plans which are not to scale and their accuracy cannot be confirmed. Reference to appliances and/or services does not imply that they are necessarily in working order or fit for the purpose. Suitable as a retirement home.
Property Location
Marketed by Homewise Ltd
Disclaimer Property descriptions and related information displayed on this page are marketing materials provided by Homewise Ltd. estateagents365.uk does not warrant or accept any responsibility for the accuracy or completeness of the property descriptions or related information provided here and they do not constitute property particulars. Please contact Homewise Ltd for full details and further information.


