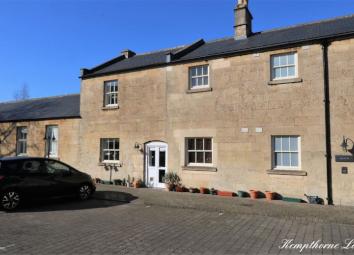Flat for sale in Bath BA2, 2 Bedroom
Quick Summary
- Property Type:
- Flat
- Status:
- For sale
- Price
- £ 250,000
- Beds:
- 2
- Baths:
- 1
- Recepts:
- 1
- County
- Bath & N E Somerset
- Town
- Bath
- Outcode
- BA2
- Location
- The Hexagon, Kempthorne Lane, Bath BA2
- Marketed By:
- TYNINGS
- Posted
- 2024-04-02
- BA2 Rating:
- More Info?
- Please contact TYNINGS on 01225 288165 or Request Details
Property Description
A well presented two double bedroom ground floor apartment with its own private access. Would make an ideal first time buy or buy-to-let investment and comes with a dedicated private parking space. Ideal location for local amenities and a number of bus routes to the city and universities.
Description
There are two options for entering the property either through the main door to the building into a well kept communal entrance hallway or via French doors straight into the apartment's living room. Once inside the apartment the hallway provides access to two double bedrooms, bathroom, living room and a storage cupboard. The two bedrooms are of a good size and both provide built-in wardrobes. Next a contemporary fitted bathroom with bath, shower, wash basin and WC. To the end of the hallway you enter the spacious living room/kitchen diner. A light room with dual aspect windows it provides space for seating, dining and a modern fitted kitchen with integrated appliances.
Externally you will find delightfully peaceful communal gardens surrounding the building and the benefit of a private dedicated parking space to the front courtyard. An ideal first time buy or investment property. These apartments are always popular with those looking for accommodation for dependants attending the University too.
Location
This property is ideally located between both Combe Down and Odd Down villages and reaps the benefits of all the amenities they both have to offer. There is an abundance of local schooling from nursery level right through to primary, senior and private schools. There is a large Sainsburys within a 5 minute walk, a Tesco Express with petrol station and further shops in both villages with Co-Op's, Deli, Post Offices and Bakeries among others. You have a variety of options with bus routes to the city and universities with stops on Midford Road, Bradford Road and Wellsway within a short walking distance. You will also find doctors surgeries, dentists and veterinary clinics locally. For recreation you will find Odd Down Cycle Track, Entry Hill golf course and a plethora of countryside walks within the immediate vicinity.
Development Background
St Martins Hospital was built between 1836 and 1838 as the Bath Union Workhouse. This Georgian building, converted to apartments in 2006, has an unusual hexagonal style to its design with Y shaped wings creating unique living space.
Entrance Hallway
Entrance door, neutral carpet throughout, mains smoke alarm, intercom system, airing cupboard, doors to two double bedrooms, family bathroom, lounge and kitchen. Wall mounted electric/storage heater.
Living Room
Open plan living accommodation, engineered oak flooring throughout, television point, dual aspect sash windows, full length glazed entrance door, coving. Wall mounted electric/storage heater.
Kitchen
With a range of wall and base kitchen units, integrated freezer, integrated Hotpoint washing machine, integrated electric oven with four ring induction hob, extractor hood, space for a freestanding fridge freezer, coving, tiled splash back, sash window to the front aspect.
Bathroom
White bathroom suite which includes a bath with mains shower over with glass shower screen, low level w.C, wash hand basin, extractor fan, chrome ladder electric radiator, opaque sash windows to the front aspect, shaver point.
Bedroom One
Neural carpet throughout, coving, large integrated double wardrobe with hanging rail. Wall mounted electric/storage heater.
Bedroom Two
Good sized double bedroom with sash window to the rear aspect, large integrated double wardrobe with hanging rail, coving, neutral carpet. Wall mounted electric/storage heater.
Council Tax
Band - B
EPC Rating
Band - D
Broadband
Standard broadband up to 17Mb (Estimated 7.5Mb)
Fibre optic broadband up to 76Mb
*uSwitch
Parking
Dedicated private parking space to the front of the apartment.
Stamp Duty
You will have to pay £2,500.00 in Stamp Duty.
Your effective stamp duty rate is 1.00%.
As a first time buyer you will pay £0 Stamp Duty.
Lease
Management Company: Curo
Service Charge for 2019 - £887.08 p.A.
Ground Rent for 2019 - £0
Viewings
This property is marketed by tynings Ltd as a sole agent and viewings are strictly by appointment only. All viewings are accompanied and by prior arrangement. Please contact Nicola to arrange a viewing.
Disclaimer
Tynings, their clients and any joint agents give notice that: They assume no responsibility for any statement that may be made in these particulars. These particulars do not form part of any offer or contract and must not be relied upon as statements or representations of fact. Any areas, measurements or distances are approximate. The text, photographs and plans are for guidance only and are not necessarily comprehensive. It should not be assumed that the property has all necessary planning; building regulation or other consents and tynings have not tested any services, equipment or facilities. Purchasers must satisfy themselves by inspection or otherwise.
Property Location
Marketed by TYNINGS
Disclaimer Property descriptions and related information displayed on this page are marketing materials provided by TYNINGS. estateagents365.uk does not warrant or accept any responsibility for the accuracy or completeness of the property descriptions or related information provided here and they do not constitute property particulars. Please contact TYNINGS for full details and further information.


