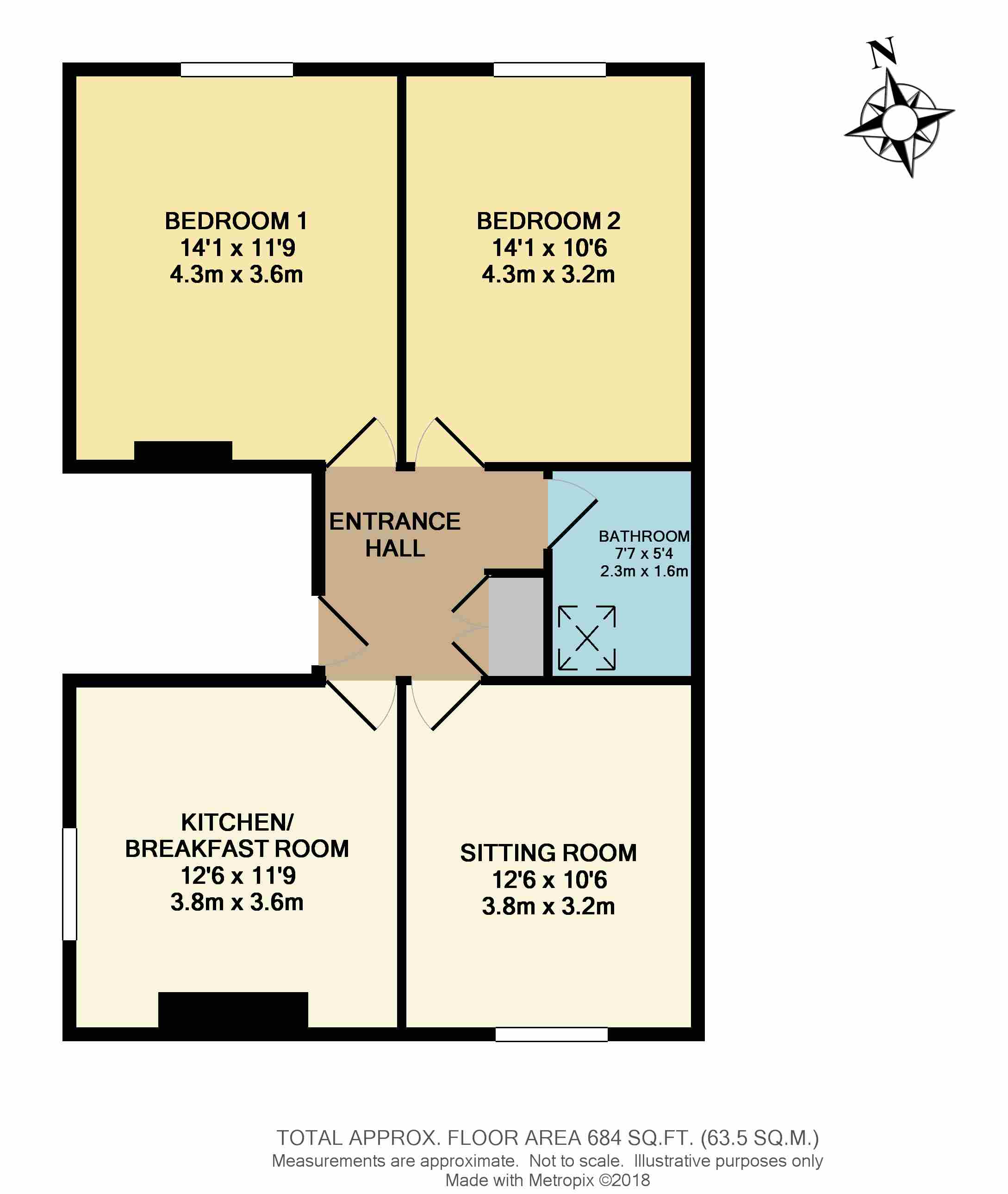Flat for sale in Bath BA2, 2 Bedroom
Quick Summary
- Property Type:
- Flat
- Status:
- For sale
- Price
- £ 250,000
- Beds:
- 2
- Baths:
- 1
- Recepts:
- 1
- County
- Bath & N E Somerset
- Town
- Bath
- Outcode
- BA2
- Location
- Widcombe Parade, Bath BA2
- Marketed By:
- Madison Oakley
- Posted
- 2024-04-02
- BA2 Rating:
- More Info?
- Please contact Madison Oakley on 01225 288035 or Request Details
Property Description
Agents notes A surprising 684sqft of space on offer inside this massive second floor Grade II listed Georgian central Widcombe apartment. Offering a stellar location for city workers and commuters just across the river from the station and Southgate amenities, this is an ideal city pad ready for a bit of upgrading throughout. A flexible layout, high ceilings, rear views up to Widcombe Crescent and Beechen Cliff, two substantial double bedrooms, three piece bathroom, sitting room and a kitchen big enough to eat in. Residue 999 yr lease and sensible management charges. All the delights of Widcombe village right on your doorstep. Offered with no onward chain. Sole Agents
Widcombe Parade dates from 1780-90, predating both Widcombe Crescent and Widcombe Terrace (1805). The streets of Widcombe village from 1730 onwards were considerably different to today – lost terraces like Coburg Place adjoined Sussex Place, whilst Waterloo Buildings occupied the riverside land where Rossiter Road now runs. Prior Park Road was often called "Mr Allens Way" and Ralph Allen had (in 1730) commissioned John Wood to construct Allens Row (now Prior Park cottages). The local Poor House stood in Millbrook Place from 1777 (demolished in 1961 and replaced by the houses of Armes Court). Other lost terraces behind Widcombe Parade include Chapmans Cottages, Fishers Court and Bartletts Court (whose name lives on in a development of flats on Widcombe Parade).
Formerly listed as Claverton Street (south side) 13 - 15, this building on Widcombe Parade was, in 1873, under the ownership of Charles Collins and named Victoria House ("The Genuine Bath Bun House"). Mr Collins was not only a fancy bread and biscuit baker but also held a wine licence and supplied "fine quality teas".
Tenure is long leasehold - 999yrs (969yrs remaining).
For a full list of Widcombe amenities, visit the excellent Widcombe association website at
entrance hall Part glazed front door from communal halls, entryphone, loft access, skylight, linen/storage cupboard with immersion tank.
Kitchen/breakfast room Secondary glazed side sash window, storage heater, part tiling to walls, base and wall units with worktop and inset sink/drainer, plumbing for washing machine, cooker point.
Sitting room Secondary glazed rear sash window, storage heater, loft access.
Bathroom Low level W.C, pedestal basin, panelled bath with electric shower over, part tiled walls, skylight, shaver point.
Bedroom 1 Secondary glazed front sash window, storage heater.
Bedroom 2 Secondary glazed front sash window, storage heater, loft access.
Property Location
Marketed by Madison Oakley
Disclaimer Property descriptions and related information displayed on this page are marketing materials provided by Madison Oakley. estateagents365.uk does not warrant or accept any responsibility for the accuracy or completeness of the property descriptions or related information provided here and they do not constitute property particulars. Please contact Madison Oakley for full details and further information.


