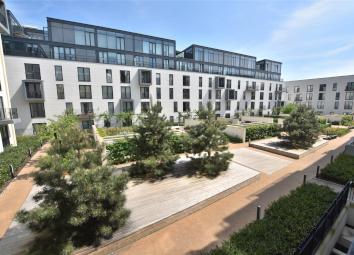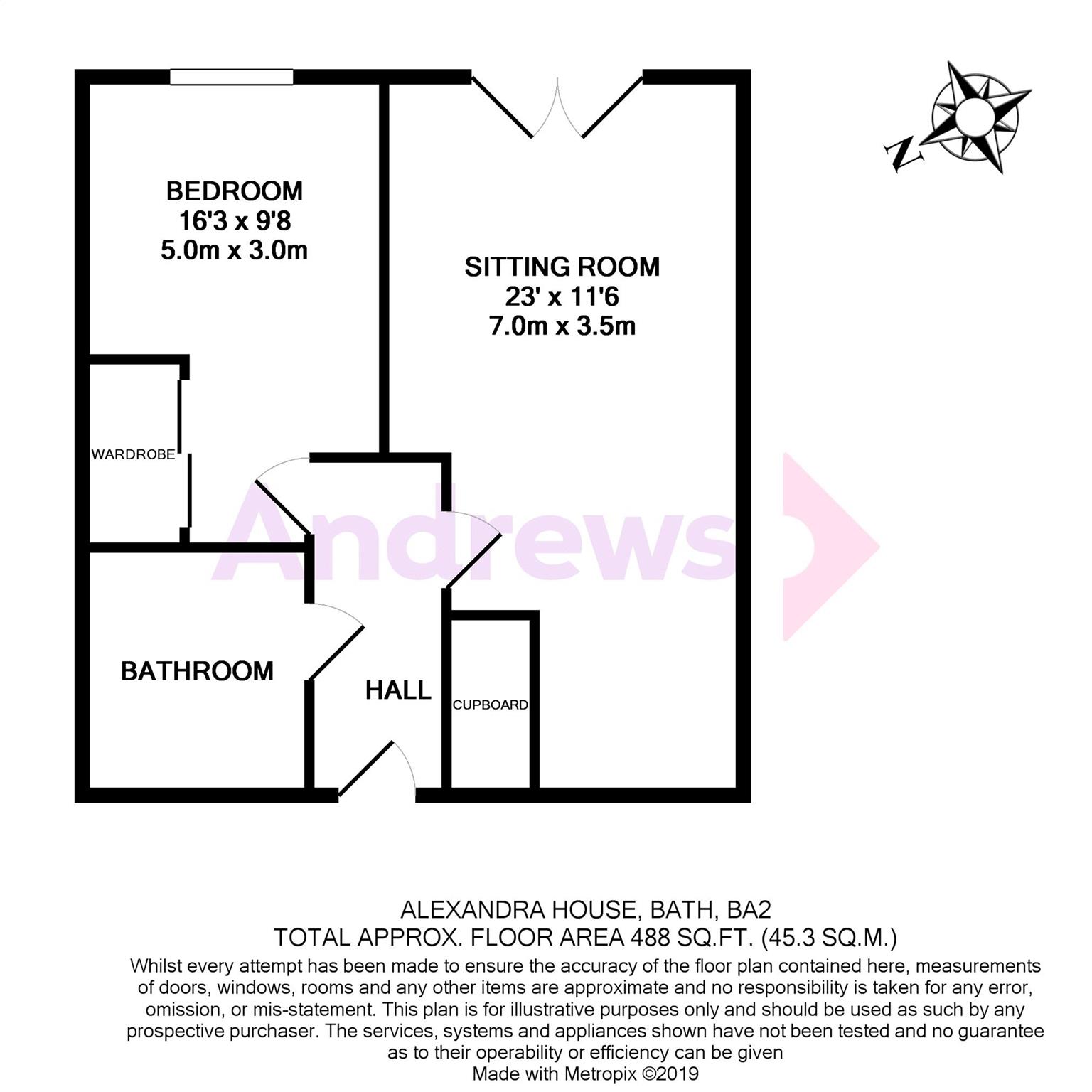Flat for sale in Bath BA2, 1 Bedroom
Quick Summary
- Property Type:
- Flat
- Status:
- For sale
- Price
- £ 270,000
- Beds:
- 1
- Baths:
- 1
- Recepts:
- 1
- County
- Bath & N E Somerset
- Town
- Bath
- Outcode
- BA2
- Location
- Alexandra House, Midland Road, Bath BA2
- Marketed By:
- Andrews - Bath Central
- Posted
- 2024-04-02
- BA2 Rating:
- More Info?
- Please contact Andrews - Bath Central on 01225 839320 or Request Details
Property Description
Bath Riverside is a much sought after residential community in a superb location on the edge of the River Avon. Bath is a level walk along the river and has so much to offer with cosmopolitan boutique shopping, Bath Rugby and amazing architecture. Bath Spa Train Station is under one mile away, with trains to London in under ninety minutes. Bristol International Airport is only nineteen miles away and there is easy access to the motorway network (10 miles).
This fabulous one bedroom apartment is elevated with fine views of the gardens on the first floor of this modern apartment building. The building has a lift. The main sitting area is open with Juliet balcony. This is brilliant for both everyday living and evening entertaining and opens to the kitchen. There is a double bedroom with fitted wardrobes that overlook the pretty communal gardens with a separate bathroom.
The apartment is practical and secure for modern living. The apartment was finished in 2012 and has video entry phone, very efficient heating system and is presented to a very high standard. There is a bridge outside the development that crosses the river and leads up Victoria Park and The Royal Crescent. There are superb communal gardens, green spaces in an area that continues to be developed. There is a free parking permit for one car.
‘agent's note:
As this is a leasehold property you are likely to be responsible for management charges and ground rent. You may also incur fees for items such as leasehold packs and in addition you will also need to check the remaining length of the lease. You must therefore consult with your legal representatives on these matters at the earliest opportunity before making a decision to purchase.’
Entrance Hall
Video entry phone. Radiator. Storage cupboard with plumbing for washing machine. Meter for central heating system.
Sitting Room (3.71m x 3.51m)
Double glazed doors overlooking communal gardens with Juliet balcony railing. Radiator. Opens to kitchen.
Kitchen (3.20m x 2.03m)
Range of base, wall units and drawers. Integrated fridge/freezer. Electric hob with cooker hood. Electric oven. Integrated dishwasher. One and half sink unit. Worktops. Recess lights.
Bedroom (4.95m x 2.95m)
Double glazed door with Juliet balcony railing overlooking the communal garden. Built-in wardrobes with sliding mirrored doors. Radiator.
Bathroom
Panel bath with shower over and screen. Llwc. Hand basin. Part tiled. Heated towel rail. Recess lights. Extractor fan.
Communal Gardens
Gated central gardens with landscaped areas. Areas of seating and decking with pine trees and borders.
Property Location
Marketed by Andrews - Bath Central
Disclaimer Property descriptions and related information displayed on this page are marketing materials provided by Andrews - Bath Central. estateagents365.uk does not warrant or accept any responsibility for the accuracy or completeness of the property descriptions or related information provided here and they do not constitute property particulars. Please contact Andrews - Bath Central for full details and further information.


