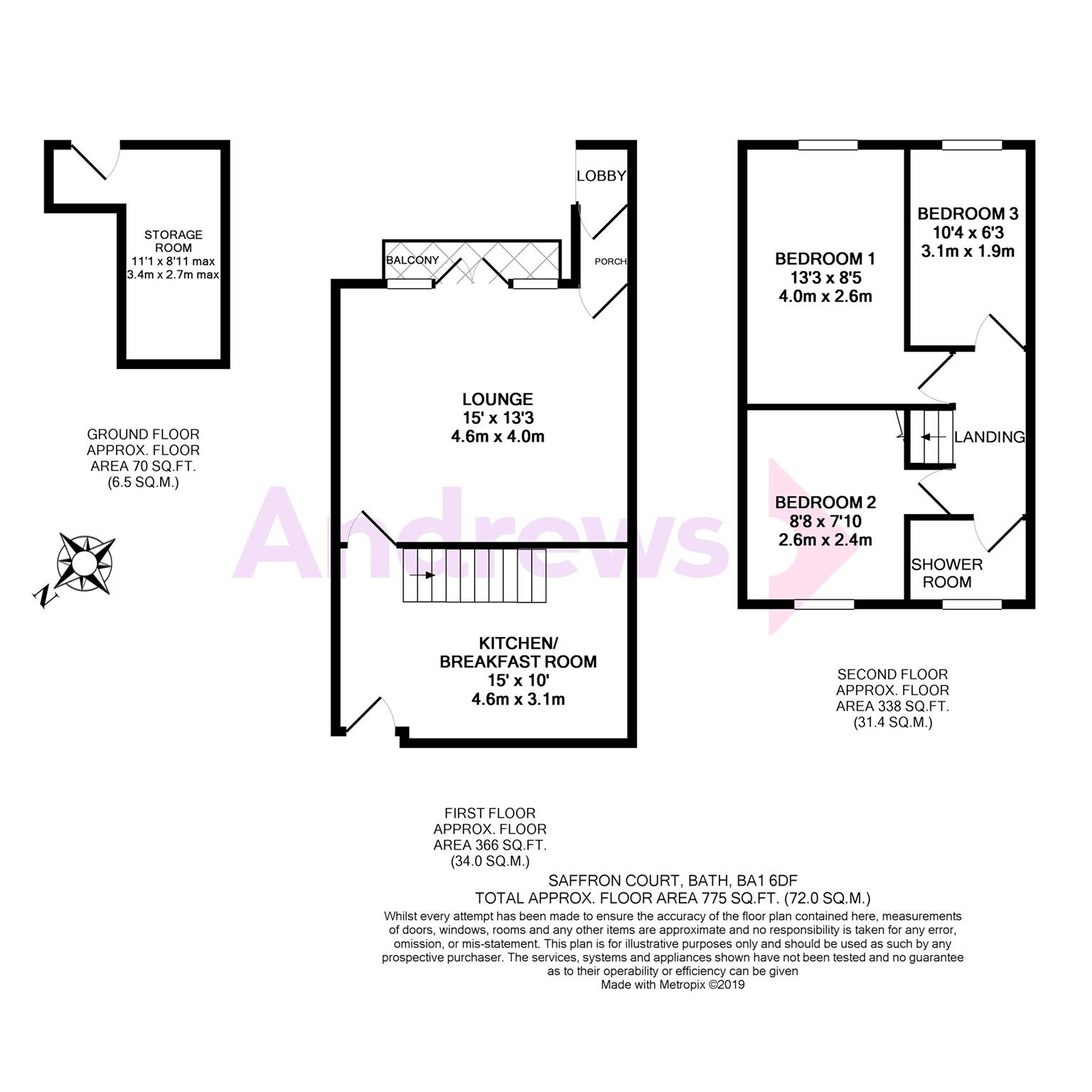Flat for sale in Bath BA1, 3 Bedroom
Quick Summary
- Property Type:
- Flat
- Status:
- For sale
- Price
- £ 235,000
- Beds:
- 3
- Baths:
- 1
- Recepts:
- 1
- County
- Bath & N E Somerset
- Town
- Bath
- Outcode
- BA1
- Location
- Saffron Court, Snow Hill, Bath BA1
- Marketed By:
- Andrews - Bath Central
- Posted
- 2024-04-02
- BA1 Rating:
- More Info?
- Please contact Andrews - Bath Central on 01225 839320 or Request Details
Property Description
This well presented, three bedroom apartment is situated in central Bath. Spread over two floors, offering spacious accommodation with balcony, front and rear gardens. The home has both entrance lobby and porch. The 15' x 13'3 lounge has the balcony, and there is a kitchen breakfast room. Upstairs has three bedrooms with views the front and lovely recently fitted shower room. There is also the added bonus of a storage room below the apartment.
Lobby
Recessed.
Entrance Porch
Double glazed window to side. Doors to lobby and lounge.
Lounge (4.57m x 4.04m)
Two double glazed windows to front with double glazed French doors to enclosed balcony. Two wall mounted radiators. TV point. Phone point. Power points. Two wall mounted radiators. Door to kitchen/breakfast room.
Kitchen/Breakfast Room (4.57m x 3.30m)
Double glazed window to rear. Recessed lighting. Tiled splash backs. One and a half bowl inset sink and drainer unit. Range of matching base and wall units, cupboards and drawers. Laminated worktops. Space and plumbing for washing machine and dishwasher. Inset five ring gas hob. Stainless steel cooker hood. Fitted double electric oven. Space for fridge/freezer. Wall mounted combi boiler. Wall mounted radiator. Door to lounge. Door to rear garden.
Landing
Doors to all three bedrooms and bathroom.
Bedroom 1 (4.04m x 3.25m)
Double glazed window to front. Built-in wardrobe. Wall mounted radiator. TV point. Power points. Door to landing.
Bedroom 2 (2.57m x 2.39m)
Double glazed window to front with view. Built-in two door wardrobe. Wall mounted radiator. Power points. Door to landing.
Bedroom 3 (3.15m x 1.91m)
Double glazed window to rear. Built-in wardrobe. Wall mounted radiator. Power points. Door to landing.
Shower Room (1.85m x 1.52m)
Double glazed frosted window to rear. Fully tiled walls. Vanity unit wash hand basin. Shaver point. Low level WC. Corner shower cubicle. Heated towel rail. Extractor fan. Tiled floor.
Storage Room (3.38m max x 2.72m max)
L-shaped. Light point. Situated below the apartment.
Front Garden
Mainly laid to lawn with fence border.
Rear Garden (9.86m x 4.57m)
Walls and fences to sides and rear. Laid to patio. Three terraces. Flower beds and borders. Water tap.
Parking
Permits available through Curo for two vehicles.
Property Location
Marketed by Andrews - Bath Central
Disclaimer Property descriptions and related information displayed on this page are marketing materials provided by Andrews - Bath Central. estateagents365.uk does not warrant or accept any responsibility for the accuracy or completeness of the property descriptions or related information provided here and they do not constitute property particulars. Please contact Andrews - Bath Central for full details and further information.


