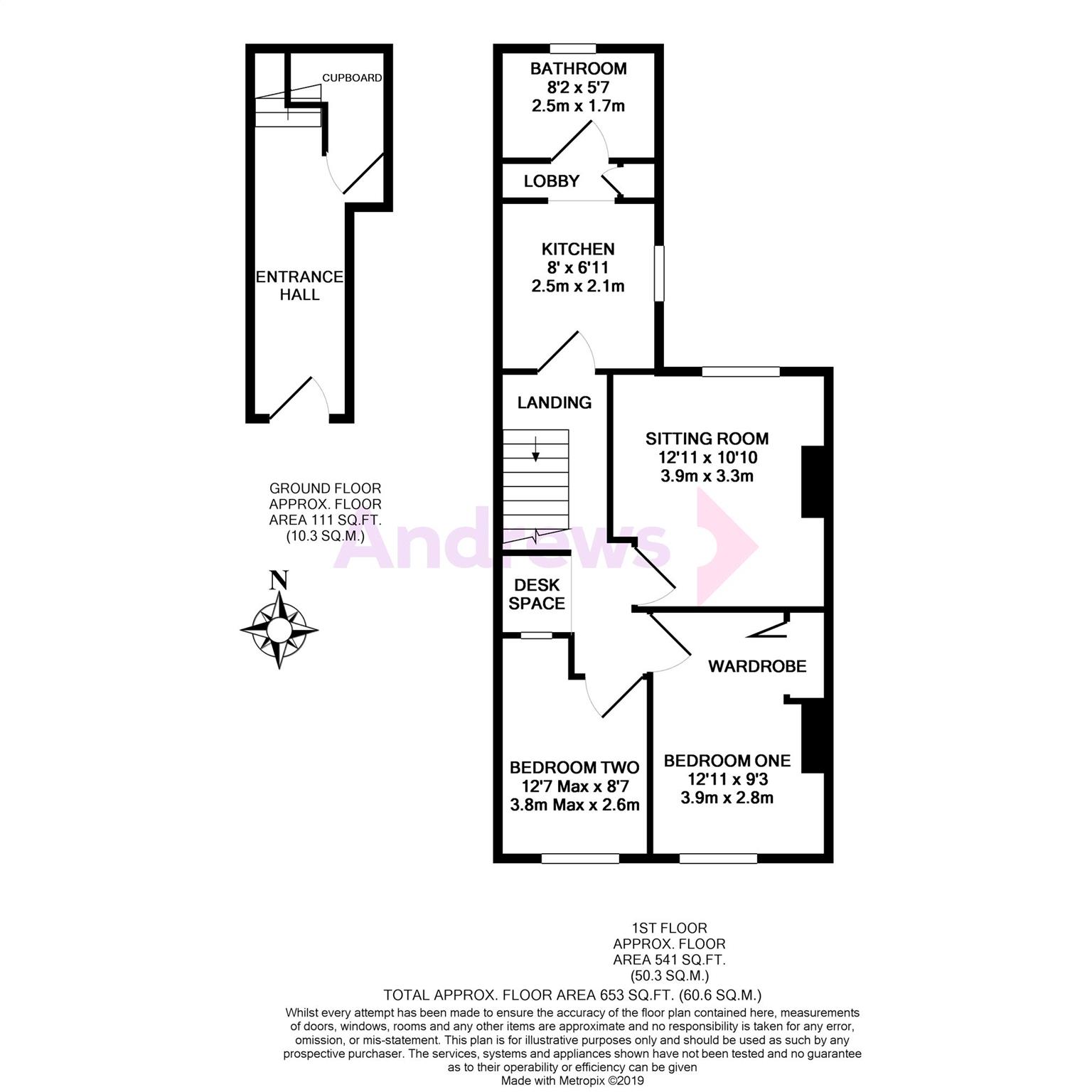Flat for sale in Bath BA1, 2 Bedroom
Quick Summary
- Property Type:
- Flat
- Status:
- For sale
- Price
- £ 235,000
- Beds:
- 2
- Baths:
- 1
- Recepts:
- 1
- County
- Bath & N E Somerset
- Town
- Bath
- Outcode
- BA1
- Location
- Cork Place, Bath BA1
- Marketed By:
- Andrews - Newbridge
- Posted
- 2024-04-02
- BA1 Rating:
- More Info?
- Please contact Andrews - Newbridge on 01225 839319 or Request Details
Property Description
Located on the upper Bristol road, you will find this delightful first floor maisonette. On entering the property via your own front door, you are met with the hallway which provides access to the first floor along with the under stairs storage cupboard allowing useful storage for coats, shoes or even bikes. Walking up the stairs you are notice how light this flat is with natural sun light flooding in from the south facing aspect at the front. The kitchen is located toward the rear of the property and is fitted with a modern range of units. There is a utility lobby just beyond here which is where you will find a cupboard housing the combination boiler and washing machine. The bathroom which is positioned at the far rear and is fitted with a white three piece suite, offering a space to relax in the bath after a hard day’s work. Central to the flat is the sitting room which makes this the hub of the home. There is space for a dining table as well as the sofas making this room great for entertaining family and friends or even a cosy night in. The two double bedrooms are both lovely rooms with their south facing aspect, with the master bedroom having a fitted wardrobe for extra storage. The landing is currently set up with a desk, perfect for a home office or a space for its new owners to adapt for their own use. This flat is beautifully clean and tidy and would provide the chance for someone to be creative and style the space to enhance its charm.
Entrance Hall
Staircase with cupboard under.
Landing
Loft access.
Sitting Room (3.93m max x 3.71m)
Single glazed sash window to rear, radiator, television point, telephone point.
Kitchen/ Breakfast Room (2.45m x 2.12m)
Single glazed window to side, part tiling to walls, single drainer, single bowl inset sink unit with cupboards under, range of base and wall units, laminate worktops, freestanding gas cooker, space for fridge/freezer, door to utility lobby and bathroom.
Utility Lobby
Gas boiler, plumbed for washing machine, storage cupboard.
Bathroom
Double glazed window to rear, panel bath with shower over, pedestal wash hand basin, low level WC, part tiled walls, radiator, extractor fan.
Bedroom One (3.94m x 2.82m max)
Double glazed window to front, radiator, built-in wardrobe, television point, telephone point.
Bedroom Two (2.62m x 3.83m max)
Double glazed window to front, elevated single glazed window to landing, radiator.
Property Location
Marketed by Andrews - Newbridge
Disclaimer Property descriptions and related information displayed on this page are marketing materials provided by Andrews - Newbridge. estateagents365.uk does not warrant or accept any responsibility for the accuracy or completeness of the property descriptions or related information provided here and they do not constitute property particulars. Please contact Andrews - Newbridge for full details and further information.


