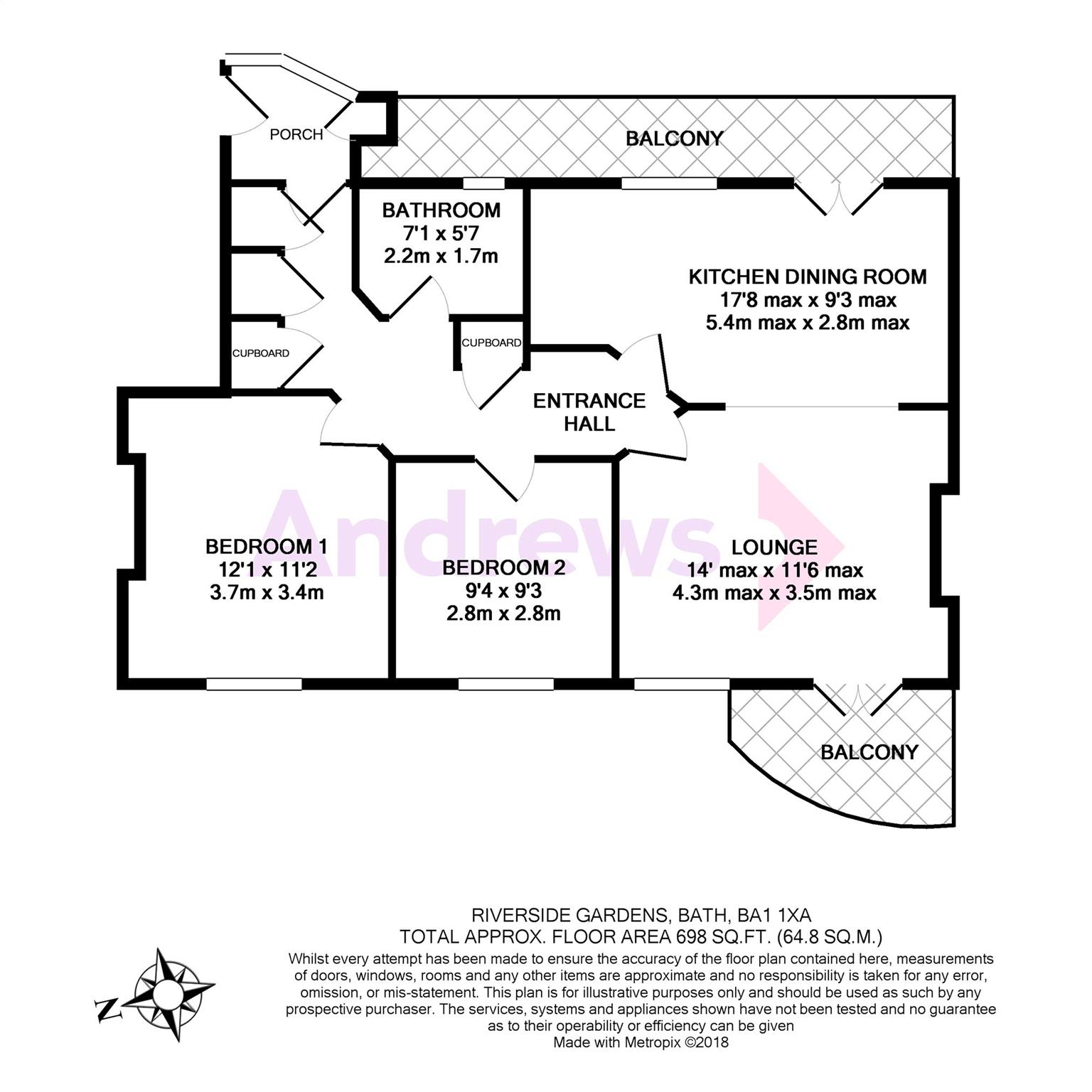Flat for sale in Bath BA1, 2 Bedroom
Quick Summary
- Property Type:
- Flat
- Status:
- For sale
- Price
- £ 250,000
- Beds:
- 2
- Baths:
- 1
- Recepts:
- 1
- County
- Bath & N E Somerset
- Town
- Bath
- Outcode
- BA1
- Location
- Riverside Gardens, Bath, Somerset BA1
- Marketed By:
- Andrews - Bath Central
- Posted
- 2024-04-02
- BA1 Rating:
- More Info?
- Please contact Andrews - Bath Central on 01225 839320 or Request Details
Property Description
Riverside Gardens is situated in the centre of this bustling historic city. Nestled between the River Avon and Kingsmead Square the home is just yards from all the shops, history and culture that is on offer. The home is beautifully presented throughout and finished to a high standard. There is an entrance porch, entrance hall with four separate storage cupboards. The kitchen dining room has 'French' doors to a 23' balcony at the front and the lounge has 'French' doors to the balcony at the rear. From here you can also access the communal gardens. There are two double bedrooms and a stunning bathroom. Offered with vacant possession.
Entrance Porch
Double glazed window to front. Storage cupboard. Glazed door to entrance hall.
Entrance Hall
Entry phone. Four storage cupboards. Wall mounted radiator. Doors to all rooms.
Lounge (4.27m max x 3.51m max)
Double glazed window to rear. Wall mounted radiator. TV point. Phone point. Satellite point. Double glazed door to rear balcony.
Kitchen/Dining Room (5.38m max x 2.82m max)
Double glazed window to front. Tiled splash backs, Stainless steel inset sink and drainer unit. Range of matching base and wall units, cupboards and drawers. Laminated worktops. Integrated washing machine Inset electric hob. Fitted electric oven. Stainless steel and glass cooker hood. Fitted fridge and freezer. Wall mounted radiator. Power points. Double glazed door to front balcony.
Bedroom 1 (3.68m x 3.40m)
Double glazed window to rear. Wall mounted radiator. Power points.
Bedroom 2 (2.84m x 2.82m)
Double glazed window to rear. Wall mounted radiator. Power points.
Bathroom (2.16m x 1.70m)
Double glazed window to front. Part tiled walls. Panelled bath with shower over. Vanity unit wash hand basin. Shaver point. Low level WC. Heated towel rail. Extractor fan. Tiled floor.
Front Balcony
Balustrade. Double glazed patio doors to kitchen/diner.
Rear Balcony
Balustrade. Double glazed patio doors to lounge. Gate and stairs down to communal gardens.
Communal Gardens
Mainly laid to lawn with mature shrubs and trees.
Property Location
Marketed by Andrews - Bath Central
Disclaimer Property descriptions and related information displayed on this page are marketing materials provided by Andrews - Bath Central. estateagents365.uk does not warrant or accept any responsibility for the accuracy or completeness of the property descriptions or related information provided here and they do not constitute property particulars. Please contact Andrews - Bath Central for full details and further information.


