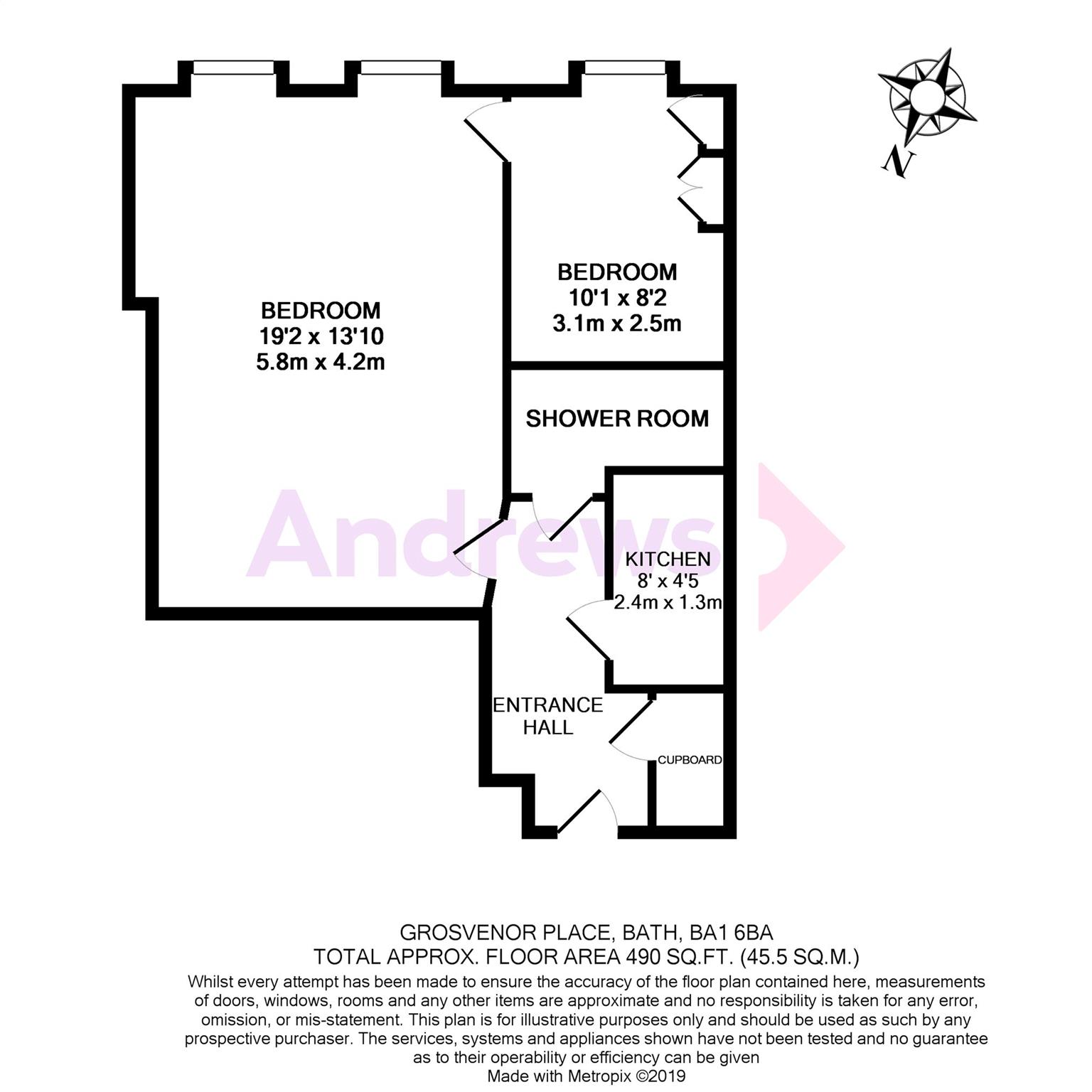Flat for sale in Bath BA1, 1 Bedroom
Quick Summary
- Property Type:
- Flat
- Status:
- For sale
- Price
- £ 230,000
- Beds:
- 1
- Baths:
- 1
- Recepts:
- 1
- County
- Bath & N E Somerset
- Town
- Bath
- Outcode
- BA1
- Location
- Grosvenor Place, Bath, Somerset BA1
- Marketed By:
- Andrews - Bath Central
- Posted
- 2024-04-02
- BA1 Rating:
- More Info?
- Please contact Andrews - Bath Central on 01225 839320 or Request Details
Property Description
Situated on the second floor of a grand, grade I listed Georgian home built around 1790. The home has views towards Bathampton and the city and is presented in good order. The apartment begins with an entrance hall with large storage cupboard. There is a grand 19'2 13'10 lounge dining room with feature fireplace and two sash windows enjoying the views. The kitchen is quaint and hidden behind period panelling in entrance hall. The bedroom again has the views. Offered with vacant possession.
Agent's note:
As this is a leasehold property you are likely to be responsible for management charges and ground rent. You may also incur fees for items such as leasehold packs and in addition you will also need to check the remaining length of the lease. You must therefore consult with your legal representatives on these matters at the earliest opportunity before making a decision to purchase.
Agent's note:
As this is a leasehold property you are likely to be responsible for management charges and ground rent. You may also incur fees for items such as leasehold packs and in addition you will also need to check the remaining length of the lease. You must therefore consult with your legal representatives on these matters at the earliest opportunity before making a decision to purchase.
Entrance Hall
Storage/cloaks cupboard. Doors to sitting/dining room, kitchen and shower room.
Sitting/Dining Room (5.84m x 4.22m)
Two sash windows to rear with working wooden shutters and far reaching views. Coved ceiling. Feature fireplace. Wall lights. Wall mounted radiator. TV point. Power points. Doors to bedroom and hallway.
Kitchen (2.44m x 1.35m)
Tiled splash backs. Single bowl stainless steel inset sink unit. Range of matching base and wall units, cupboards and drawers. Laminated worktops. Inset gas hob. Stainless steel cooker hood. Cooker point. Space and plumbing for washing machine and dishwasher. Space for under counter fridge/freezer. Power points.
Bedroom (3.07m x 2.49m)
Sash window to rear with far reaching views. Feature fireplace. Two built-in wardrobes. Wall mounted radiator. Power points. Doors to sitting/dining room and hallway.
Shower Room
Part tiled walls. Wash hand basin. Low level WC. Double shower cubicle. Heated towel rail.
Property Location
Marketed by Andrews - Bath Central
Disclaimer Property descriptions and related information displayed on this page are marketing materials provided by Andrews - Bath Central. estateagents365.uk does not warrant or accept any responsibility for the accuracy or completeness of the property descriptions or related information provided here and they do not constitute property particulars. Please contact Andrews - Bath Central for full details and further information.


