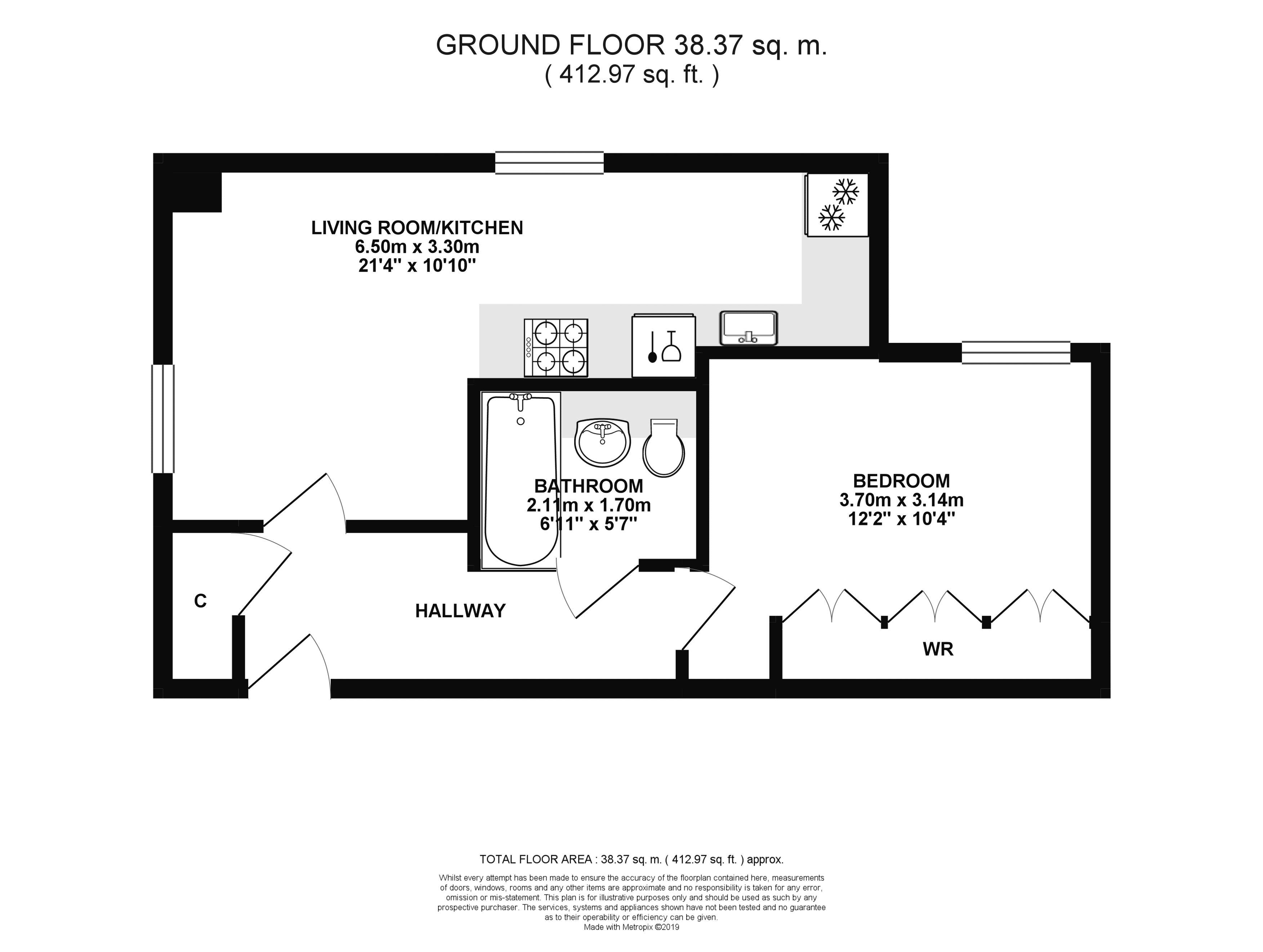Flat for sale in Bath BA1, 1 Bedroom
Quick Summary
- Property Type:
- Flat
- Status:
- For sale
- Price
- £ 270,000
- Beds:
- 1
- Baths:
- 1
- Recepts:
- 1
- County
- Bath & N E Somerset
- Town
- Bath
- Outcode
- BA1
- Location
- New Marchants Passage, City Centre, Bath BA1
- Marketed By:
- TYNINGS
- Posted
- 2019-03-23
- BA1 Rating:
- More Info?
- Please contact TYNINGS on 01225 288165 or Request Details
Property Description
A spacious one double bedroom apartment in the very heart of the city. Providing modern open plan living room, double bedroom and bathroom. The property is set on top the Southgate Development affording a very short walk to all shops, restaurants and Bath Spa train station.
Description
Located on top of the Southgate development right in the heart of the city is the stylish open plan apartment. You enter the building at street level through a key fob/code secure entrance doorway. Once inside the foyer you have the option of stairs or lift access to the sceond floor. On the second floor you exit into the communal terrace area leading to all residences. A short walk takes you to the entrance to the flat and once inside a hallway leads to all rooms and provides a useful storage cupboard. You find an open plan living room with kitchen, dining space and windows to two aspects. The double bedroom is a good size with recently fitted wardrobes and a bathroom provides bath with shower and WC. Externally there is a light open communal terrace which also provides bike storage and refuse cupboards. At street level you are within a 50m walk of the M&S foodhall, Anytime Fitness Gymnasium, the Apple store and a plethora of other shops, bars, restaurants and amenities. Bath Spa station and the bus depot are again within a 5 minute walk of the development. An ideal property for first time buyers, those looking for a city pied-a-terre or a very popular buy-to-let investment.
Location
This development is situated on top of the Southgate shopping centre at the southern end of the city centre. At street level you have access to a variety of shops, restaurants and supermarkets. Bath Spa station and the bus depot are within a 5 minute walk of the property providing transport links to London and Bristol, surrounding villages and beyond.
Entrance Hallway
Wall mounted radiator. Telecom entry phone. Laminate wood flooring. Storage cupboard with washing machine and housing Valliant boiler.
Living Room
Double glazed sash windows to two aspects. Laminate wood flooring. Two wall mounted radiators. TV and phone points.
Open plan kitchen/diner comprises: Range of modern white wall and base units with grey worktops, integrated single oven, microwave, dishwasher, fridge freezer, four ring gas hob with chrome extractor hood over, stainless steel sink drainer with chrome mixer tap.
Bedroom
Double glazed sash window to side aspect. Carpeted. Wall mounted radiator. TV point. Bespoke built-in wardrobes. Wall lights.
Bathroom
White suite comprising panelled bath with shower over, chrome mixer taps, folding glass shower screen, pedestal hand wash basin with mirror and electric light over, low level WC, wall mounted towel, spotlights, floor to ceiling tiles.
Externally
Large paved communal terrace area with established raised wooden beds. Bike storage cupboards and refuse areas. Access to communal stairs and lift to street level.
Management Information
Leasehold with 118 years remaining (125 years from 19/4/2011)
Management Company: West of England Management
Service Charge: 1,375 per annum
Ground Rent: £250 per annum
Parking
No designated private parking. On-street parking or permit parking required. Alternatively you can arrange to pay for parking in the retail centre car park below.
Broadband
Standard broadband available up to 17Mb (Estimated 7.5Mb)
Fibre optic broadband available up to 350Mb
Stamp Duty
You will have to pay £3,500.00 in Stamp Duty. Your effective stamp duty rate is 1.30%. No stamp duty for first time buyers.
Council Tax
Band - B
EPC Rating
Band - B
Viewings
This property is marketed by tynings Ltd as a sole agent and viewings are strictly by appointment only. All viewings are accompanied and by prior arrangement. Please contact us and ask for Ben to arrange a viewing.
Disclaimer
Tynings, their clients and any joint agents give notice that: They assume no responsibility for any statement that may be made in these particulars. These particulars do not form part of any offer or contract and must not be relied upon as statements or representations of fact. Any areas, measurements or distances are approximate. The text, photographs and plans are for guidance only and are not necessarily comprehensive. It should not be assumed that the property has all necessary planning; building regulation or other consents and tynings have not tested any services, equipment or facilities. Purchasers must satisfy themselves by inspection or otherwise.
Property Location
Marketed by TYNINGS
Disclaimer Property descriptions and related information displayed on this page are marketing materials provided by TYNINGS. estateagents365.uk does not warrant or accept any responsibility for the accuracy or completeness of the property descriptions or related information provided here and they do not constitute property particulars. Please contact TYNINGS for full details and further information.


