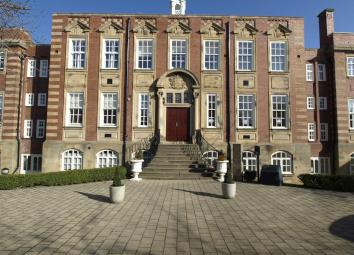Flat for sale in Barnsley S75, 1 Bedroom
Quick Summary
- Property Type:
- Flat
- Status:
- For sale
- Price
- £ 105,000
- Beds:
- 1
- Baths:
- 1
- County
- South Yorkshire
- Town
- Barnsley
- Outcode
- S75
- Location
- Huddersfield Road, Barnsley S75
- Marketed By:
- Butcher Residential
- Posted
- 2024-04-03
- S75 Rating:
- More Info?
- Please contact Butcher Residential on 01226 417748 or Request Details
Property Description
Positioned to the front elevation of the highly regarded College House scheme, this generously proportioned one bedroomed apartment therefore enjoys a fine outlook over the stunning courtyard to the complex and furthermore offers easy pedestrian access to Barnsley town centre. The large windows result in excellent levels of natural light whilst minimal vehicle activity to the front car courtyard results in low noise levels. Likely to prove of particular interest to the busy professional couple or single person as well as the discerning downsizer, the accommodation on offer comprises: Communal entrance with intercom controlled security entrance system, private reception hall, spacious open plan lounge/dining room, adjoining kitchen with extensive range of integrated appliances, double bedroom with range of fitted furniture, bathroom with majority height tiling to the walls, allocated parking, professionally managed landscaped communal gardens.
Communal entrance The complex provides points of entry to both the front and rear elevation, the rear elevation providing a very generous enclosed and secure car park. An intercom controlled security entrance system operates on both points of entry.
Reception hall This well proportioned reception hall has sensor lighting to the ceiling, there is high quality oak effect floor covering, a wall mounted intercom entrance phone hand set and access is also provided to a very useful and particularly generous walk-in storage cupboard which also contains the recently renewed hot water cylinder with fitted shelving over.
Lounge/dining room 17' 8" x 14' 10 reducing to 11'1" (5.38m x 4.52m) Having 2 original windows to the front elevation, this generously proportioned room as such enjoys excellent levels of natural light. The room also contains 2 Dimplex electric heaters and there are area connection points for both terrestrial and satellite television.
Kitchen 8' 5" x 6' 3" (2.57m x 1.91m) Providing a good range of maple effect fronted units to base and eye level comprising an inset stainless steel sink unit with cupboards under, there are further base and wall mounted units and also a good expanse of worktop surfaces which have ceramic tiling to the surrounds and concealed lighting to the under side of the wall units. There is light oak effect flooring and an extensive range of integrated appliances comprising of a Neff stainless steel double oven, 4 ring ceramic hob with extractor canopy over, fridge/freezer, slimline dishwasher and washer/dryer.
Bedroom 13' 8" x 9' 8" (4.17m x 2.95m) With original front facing window, this well proportioned double bedroom provides two double and one single mirror fronted wardrobes to one wall, there is also a TV aerial point, a telephone point and a Dimplex electric heater.
Bathroom 7' 0" x 5' 6" (2.13m x 1.68m) Presented to a most attractive standard, having half height tiling to the walls with full height tiling to the bath surround and providing a 3 piece suite in white comprising a panelled bath with shower screen and mixer tap/shower attachment, pedestal wash hand basin and low flush WC. There is a continuation of the oak flooring from the hallway, an extractor fan, a Dimplex wall mounted heater and a further electric heated chrome towel rail.
Outside The property has an allocated parking space within the main rear car park and given it's setting adjacent to the main entrance at the front elevation, is also ideal for visiting guests, there being a good number of visitor spaces within the front portion of the grounds.
The property of course enjoys use of the professionally managed landscaped gardens.
Tenure We understand the property to be Leasehold and are awaiting confirmation of the length of Lease, Ground Rent payable and related management charges.
Heating The property benefits from electric storage heating.
Double glazing The property displays secondary unit double glazing to the original front facing windows.
Directions Leave Barnsley via Church Street and Huddersfield Road and at the first set of traffic lights take the right hand lane, turning right onto High Balk and immediately right to enter the College House grounds.
Ib/lk draft brochure not verified.
Property Location
Marketed by Butcher Residential
Disclaimer Property descriptions and related information displayed on this page are marketing materials provided by Butcher Residential. estateagents365.uk does not warrant or accept any responsibility for the accuracy or completeness of the property descriptions or related information provided here and they do not constitute property particulars. Please contact Butcher Residential for full details and further information.

