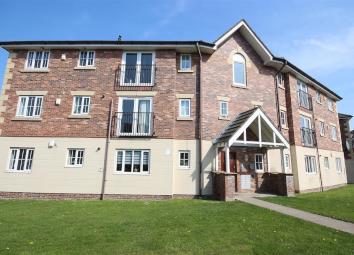Flat for sale in Barnsley S71, 2 Bedroom
Quick Summary
- Property Type:
- Flat
- Status:
- For sale
- Price
- £ 70,000
- Beds:
- 2
- Baths:
- 1
- Recepts:
- 1
- County
- South Yorkshire
- Town
- Barnsley
- Outcode
- S71
- Location
- Parkland View, Lundwood, Barnsley S71
- Marketed By:
- SK Estate Agents
- Posted
- 2024-04-28
- S71 Rating:
- More Info?
- Please contact SK Estate Agents on 0114 287 0660 or Request Details
Property Description
We are delighted to offer to the market for sale and with no chain this well-presented, first floor apartment located in this quiet development on the popular Crofters Brook Estate. The property is situated close-by to local shops, amenities and excellent links to the M1 motorway and would ideally be suited to first time buyers or investors. In brief the accommodation comprises: Modern fitted kitchen, large reception area comprising lounge and dining space with an attractive Juliet balcony, ample storage, one double bedroom, one single bedroom and an allocated car parking space to the rear. This delightful home benefits from gas central heating and UPVC double glazing throughout. A viewing is highly advised to appreciate the size and standard of property on offer. Tenure: Leasehold - 982 years remaining.
Communal Entrance
Entry through front facing timber door into the secure communal hallway. Having UPVC double glazed windows and carpeted staircase leading to the first floor.
Hallway
Entrance through solid wood door into hallway. Featuring laminate flooring, gas central heating radiator and spot lighting to the ceiling. Also housing alarm system and providing access to all accommodation.
Open-Plan Living (4.80m x 3.99m (15'9 x 13'1 ))
Open-plan living and dining space made bright and airy by virtue of the UPVC double glazed French doors which open onto the Juliet balcony. Also having a UPVC double glazed window, laminate flooring, two gas central heating radiators and TV aerial point.
Kitchen (2.44m x 2.06m (8' x 6'9))
A contemporary kitchen fitted with a good range of beech coloured wall and base units with contrasting worktops incorporating four ring gas hob, stainless steel one and a half bowl sink sink and drainer with mixer tap. Benefiting from electric oven, stainless steel extractor fan, UPVC double glazed window, laminate flooring, brick-style tiling to the splash-back and spotlighting. Also having washer/dryer, freestanding fridge/freezer and combination boiler.
Master Bedroom (3.12m x 2.84m (10'3 x 9'4))
A well proportioned double bedroom boasting UPVC double glazed window, carpeted flooring and gas central heating radiator.
Bedroom Two (2.57m x 2.39m (8'5 x 7'10))
A good sized second bedroom benefiting from rear facing UPVC double glazed window, gas central heating radiator and carpeted flooring.
Bathroom (2.69m x 1.88m (8'10 x 6'2))
A modern fitted white bathroom suite comprising: Bath with glass shower screen and thermostatic shower over, pedestal wash hand basin and low flush WC. Having mosaic-style tiling to the splash-backs, cushioned flooring, extractor fan, and gas central heating radiator.
Storage Cupboard
Providing useful additional storage space and housing the fuse board.
Outside
Having communal gardens to all aspects and an allocated car parking space to the rear.
Section 21 notes for details agents note Under Section 21 of the Estate Agents Act 1979 (declaration of interest) we have a duty to inform potential purchasers of this property that the vendor is an employee of sk Estate Agents.
Property Location
Marketed by SK Estate Agents
Disclaimer Property descriptions and related information displayed on this page are marketing materials provided by SK Estate Agents. estateagents365.uk does not warrant or accept any responsibility for the accuracy or completeness of the property descriptions or related information provided here and they do not constitute property particulars. Please contact SK Estate Agents for full details and further information.


