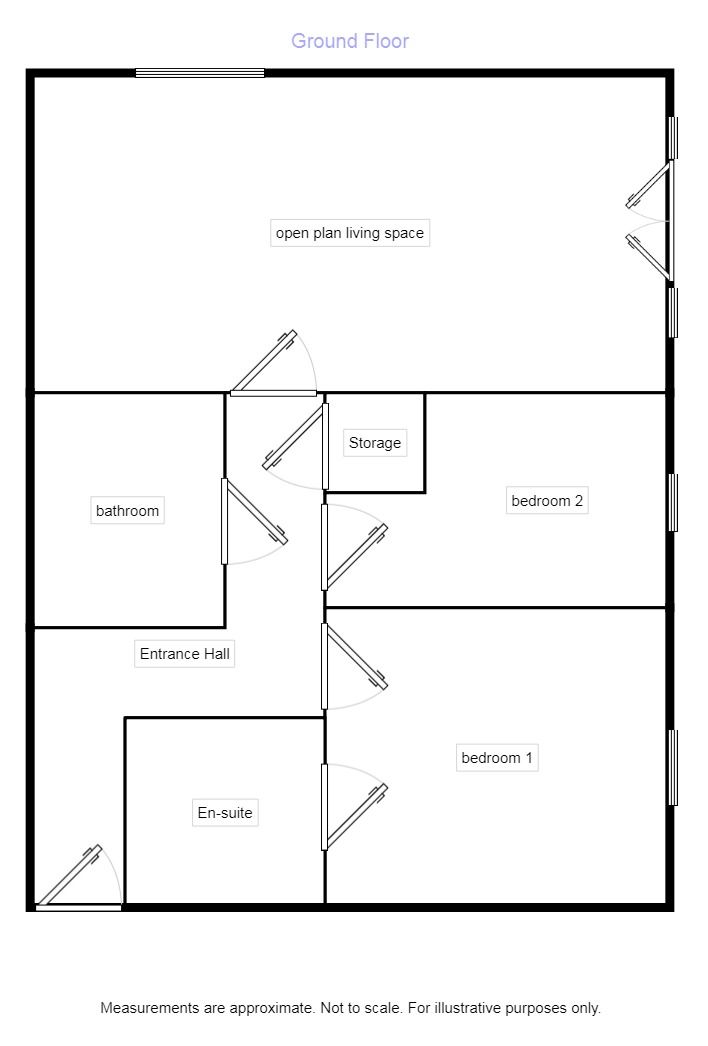Flat for sale in Barnsley S73, 2 Bedroom
Quick Summary
- Property Type:
- Flat
- Status:
- For sale
- Price
- £ 80,000
- Beds:
- 2
- Baths:
- 2
- Recepts:
- 1
- County
- South Yorkshire
- Town
- Barnsley
- Outcode
- S73
- Location
- Haverhill Grove, Wombwell, Barnsley S73
- Marketed By:
- Your Move - Furness Lyman
- Posted
- 2018-11-02
- S73 Rating:
- More Info?
- Please contact Your Move - Furness Lyman on 01226 399053 or Request Details
Property Description
A superbly refurbished top floor apartment with A new high spec interior.
A fantastic two bedroom, low maintenance property ready to move straight into and enjoy, offering secure parking and within a short distance of the nearby busy centre of Wombwell, road links and rail station.
Buyers will be impressed by the quality of accommodation on offer, which has a brand new fitted kitchen, both a bathroom and en-suite shower room, and with new decor and carpets throughout. This is a great opportunity to move into a property with the minimum of effort or expense.
Offered for sale with no chain involved the property is available immediately and needs to be viewed without delay.
EPC Rating - C
Location
The apartment is on the top floor of this purpose built modern block situated in a modern housing development on the outskirts of Wombwell town centre, which for mist buyers will be in easy walking distance, and here you can find a wide range of shops and services, bus connections to nearby towns and employment areas along the Dearne Valley Parkway.
Wombwell has a train station connecting to Leeds and Sheffield so is an ideal commuter base. Surrounding the location are many footpaths such as the Trans Penine Trail which can be accessed from the estate.
Overview
A fantastic two bedroom, low maintenance property ready to move straight into and enjoy, offering secure parking and within a short distance of the nearby busy centre of Wombwell, road links and rail station.
Buyers will be impressed by the quality of accommodation on offer, which has a brand new fitted kitchen, both a bathroom and en-suite shower room, and with new decor and carpets throughout. This is a great opportunity to move into a property with the minimum of effort or expense.
Offered for sale with no chain involved the property is available immediately and needs to be viewed without delay.
Communal Entrance Foyer
The communal entrance hallway has letter boxes and has an intercom system for visitors to contact each apartment.
Entrance Hall
The apartment has a spacious hallway with a useful built in storage cupboard and there is an access panel to the loft space.
Open Plan Living Space & Kitchen (6.39m x 3.19m)
A spacious combined living space and good size kitchen area, all redecorated, with new floor coverings and featuring a brand new fitted kitchen with a good range of white gloss units, with an integrated oven, gas hob and extractor, a stainless steel one and a half bowl sink and with plumbing for a washing machine. The property has a conventional gas central heating system and the boiler for this is located neatly within a kitchen cupboard.
The living area of the room has two radiators and has double glazed French doors and Juliette balcony.
Bathroom
Having a stylish three piece white bathroom suite, comprising a WC, bath with mixer taps and a wash basin set into a vanity unit which provides storage space.
Bedroom 1 (2.89m x 2.97m)
A front facing bedroom with a double glazed window and a radiator.
En-Suite Shower Room
An excellent size en-suite shower room with a WC, wash basin, and a shower cubicle with an electric shower. The room also has a shaver socket, an extractor and a radiator.
Bedroom 2 (3.35m x 2.15m)
A front facing second bedroom with a front facing double glazed window and a radiator.
Parking
The property benefits from off road parking in a gated car park to the rear of the building. This is accessed via electronic gates operated by a key fob.
Important note to purchasers:
We endeavour to make our sales particulars accurate and reliable, however, they do not constitute or form part of an offer or any contract and none is to be relied upon as statements of representation or fact. Any services, systems and appliances listed in this specification have not been tested by us and no guarantee as to their operating ability or efficiency is given. All measurements have been taken as a guide to prospective buyers only, and are not precise. Please be advised that some of the particulars may be awaiting vendor approval. If you require clarification or further information on any points, please contact us, especially if you are traveling some distance to view. Fixtures and fittings other than those mentioned are to be agreed with the seller.
/3
Property Location
Marketed by Your Move - Furness Lyman
Disclaimer Property descriptions and related information displayed on this page are marketing materials provided by Your Move - Furness Lyman. estateagents365.uk does not warrant or accept any responsibility for the accuracy or completeness of the property descriptions or related information provided here and they do not constitute property particulars. Please contact Your Move - Furness Lyman for full details and further information.


