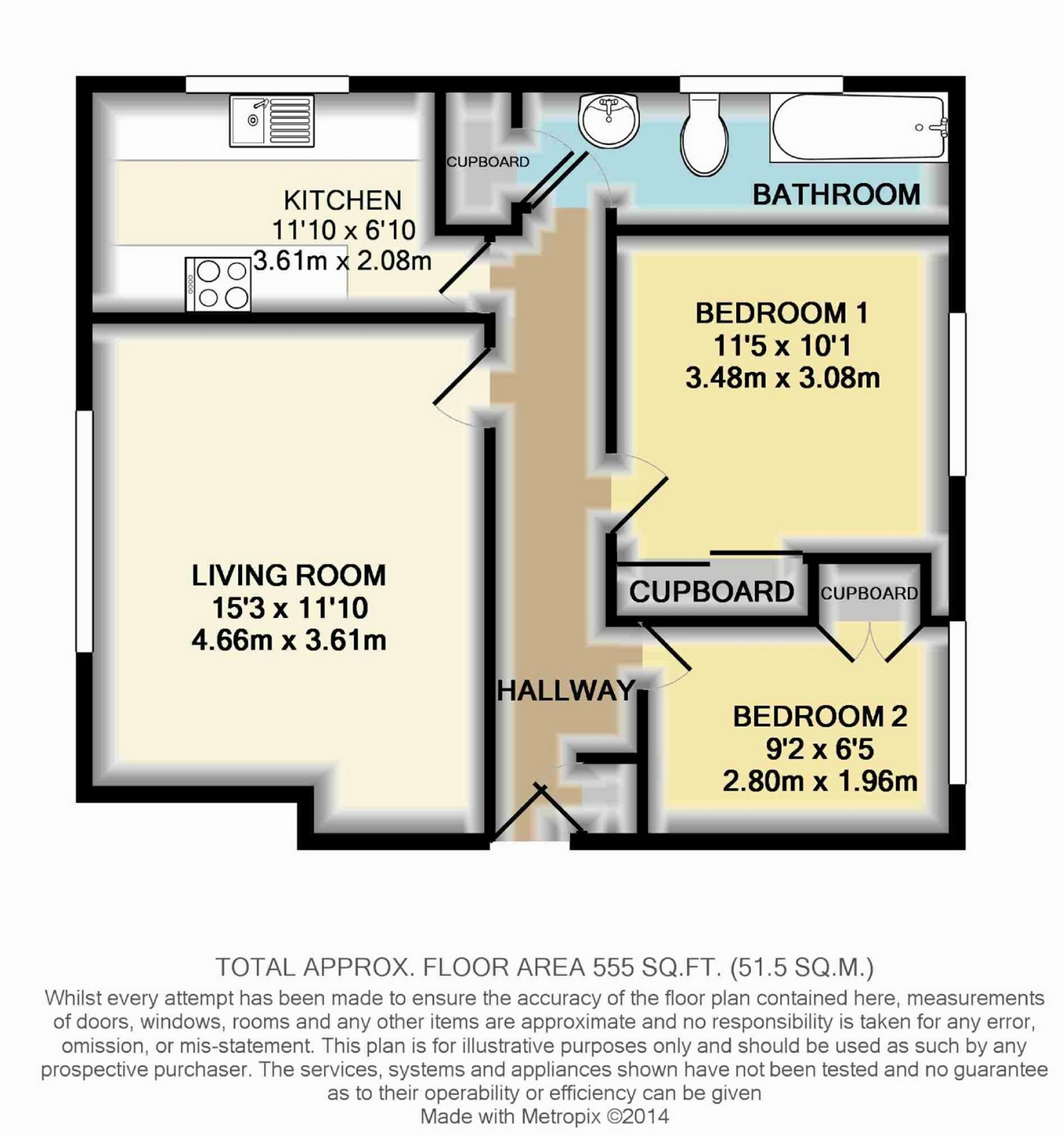Flat for sale in Ashford TW15, 2 Bedroom
Quick Summary
- Property Type:
- Flat
- Status:
- For sale
- Price
- £ 259,950
- Beds:
- 2
- County
- Surrey
- Town
- Ashford
- Outcode
- TW15
- Location
- Feltham Road, Ashford TW15
- Marketed By:
- Gregory Brown
- Posted
- 2019-05-11
- TW15 Rating:
- More Info?
- Please contact Gregory Brown on 01784 730345 or Request Details
Property Description
Key features:
- Two bedrooms
- First floor
- Modern fitted kitchen
- Garage
- Allocated parking
- No onward chain
Full description:
Offered for sale with no onward chain this first floor two bedroom flat is located in a small development of similar properties with communal gardens to the rear, garage in a block and parking. The accommodation comprises a good size living room, modern fitted kitchen, bathroom and two bedrooms with built in wardrobes.
Ground floor
Communal entrance
Security entry phone system, front door to:
Communal entrance:
Stairs to first floor landing, door to:
First floor
Hallway
Access to all rooms.
Living room
15’3 x 11’10 (4.66m x 3.61m)
A good size room with double glazed windows overlooking the rear gardens, night storage heater.
Kitchen
11’10 x 6’10 (3.61m x 2.08m)
Matching range of eye and base units, ample worksurfaces, inset one and a half bowl stainless steel sink with mixer tap, built in oven and inset four ring gas hob with extractor hood over, space for full height fridge freezer, integrated washing machine and integrated dishwasher, part tiled walls, tiled flooring, double glazed.
Bedroom 1
11’5 x 10’1 (3.48m x 3.08m)
Side aspect double glazed window, electric wall heater, built in wardrobes with mirror fronted sliding doors.
Bedroom 2
9’2 x 6’5 (2.80m x 1.96m)
A good size single room with side aspect double glazed window, built in wardrobe, electric heater.
Bathroom
Suite comprising panel enclosed bath with mixer tap and shower attachment, fitted wall mounted shower unit with shower screen, concealed low level W.C., wash hand basin, airing cupboard housing hot water tank and storage space.
Outside
Garage
Driveway leading to allocated parking space.
Garage:
Single garage located to the rear of the property.
Communal gardens
Communal gardens to the front and rear.
Property Location
Marketed by Gregory Brown
Disclaimer Property descriptions and related information displayed on this page are marketing materials provided by Gregory Brown. estateagents365.uk does not warrant or accept any responsibility for the accuracy or completeness of the property descriptions or related information provided here and they do not constitute property particulars. Please contact Gregory Brown for full details and further information.


