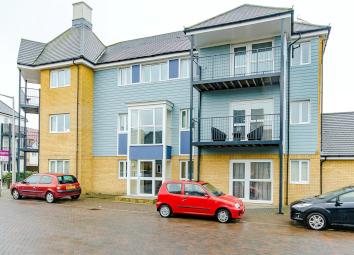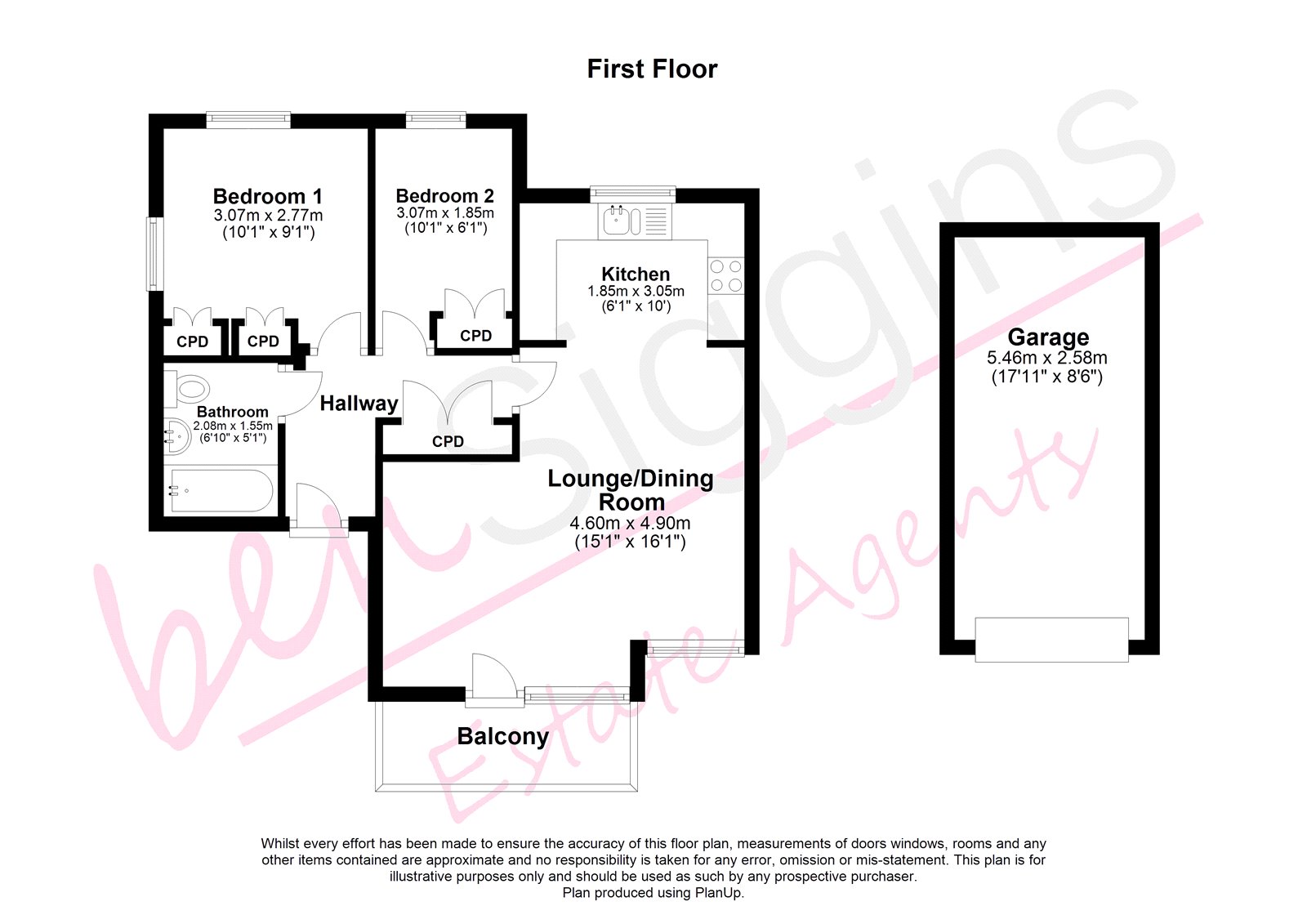Flat for sale in Ashford TN23, 2 Bedroom
Quick Summary
- Property Type:
- Flat
- Status:
- For sale
- Price
- £ 180,000
- Beds:
- 2
- County
- Kent
- Town
- Ashford
- Outcode
- TN23
- Location
- Sir Henry Brackenbury Road, Ashford, Kent TN23
- Marketed By:
- Ben Siggins
- Posted
- 2024-04-01
- TN23 Rating:
- More Info?
- Please contact Ben Siggins on 01622 279716 or Request Details
Property Description
Ben Siggins are delighted to welcome this first-floor, two double-bedroom apartment to the market. With a garage, balcony, an open-plan kitchen/living/diner and being very well-presented this is not a home to miss out.
Please contact Ben Siggins Estate Agents to avoid disappointment.
Ben Siggins Estate Agents are delighted to offer this well-presented, two double-bedroom apartment for sale in the popular Repton Park development in Ashford.
The apartment comprises of modern-fitted bathroom, two double bedrooms, storage cupboard, kitchen/living/diner, balcony and garage.
Both bedrooms are spacious in size and benefit from large built-in storage cupboards. There is an additional storage cupboard accessed from the hallway.
The open-plan, dual-aspect layout of the kitchen/living/dining room fills this room with natural light and is a perfect entertainment area. The kitchen boasts intergrated slimline dishwasher, fridge/freezer, oven, hob and washing machine. The owners have spent a lot of time and energy into creating this wonderful family home; and it is clear to see. The sliding doors leading to the balcony are a stunning feature and floods the room with the natural light.
Externally, there is a garage with eave storage plus plenty of local parking opportunities.
The apartment is within easy reach to Ashford Town Centre and mainline railway station. Junction 9 of the M20 is within a few minutes' drive from the apartment as well as two main supermarkets.
Ashford offers excellent recreational facilities with the Eureka Park offering a selection of restaurants. The development also includes Bannatyne Health Club & Spa, Cineworld and Travelodge. The McArthur Glen Designer Outlet. There is an excellent selection of state and public Schools and the William Harvey Hospital is nearby. The M20 can be easily accessed from both Junction 9,10 & 10a. Ashford international station offers direct access to the continent with Paris being reached in just 2 hours and the High-Speed train offers access to London in 38 minutes.
This is truly a must see home and internal viewing is essential to fully appreciate everything this property has to offer.
Please contact Ben Siggins Estate Agents today to book your viewing.
Dimensions:
Hallway 10'1" x 7'2" (3.07m x 2.18m)
Bathroom 6'10" x 5'1" (2.08m x 1.55m)
Bedroom 1 10'1" x 9'1" (3.07m x 2.77m)
Bedroom 2 10'1" x 6'1" (3.07m x 1.85m)
Kitchen 6'1" x 10' (1.85m x 3.05m)
Lounge/Diner 16'1" x 15'1" (4.9m x 4.6m)
Garage 8'6" x 17'11" (2.6m x 5.46m)
Total 672.9 Sq. Feet (62.5 Sq. M)
Property Location
Marketed by Ben Siggins
Disclaimer Property descriptions and related information displayed on this page are marketing materials provided by Ben Siggins. estateagents365.uk does not warrant or accept any responsibility for the accuracy or completeness of the property descriptions or related information provided here and they do not constitute property particulars. Please contact Ben Siggins for full details and further information.


