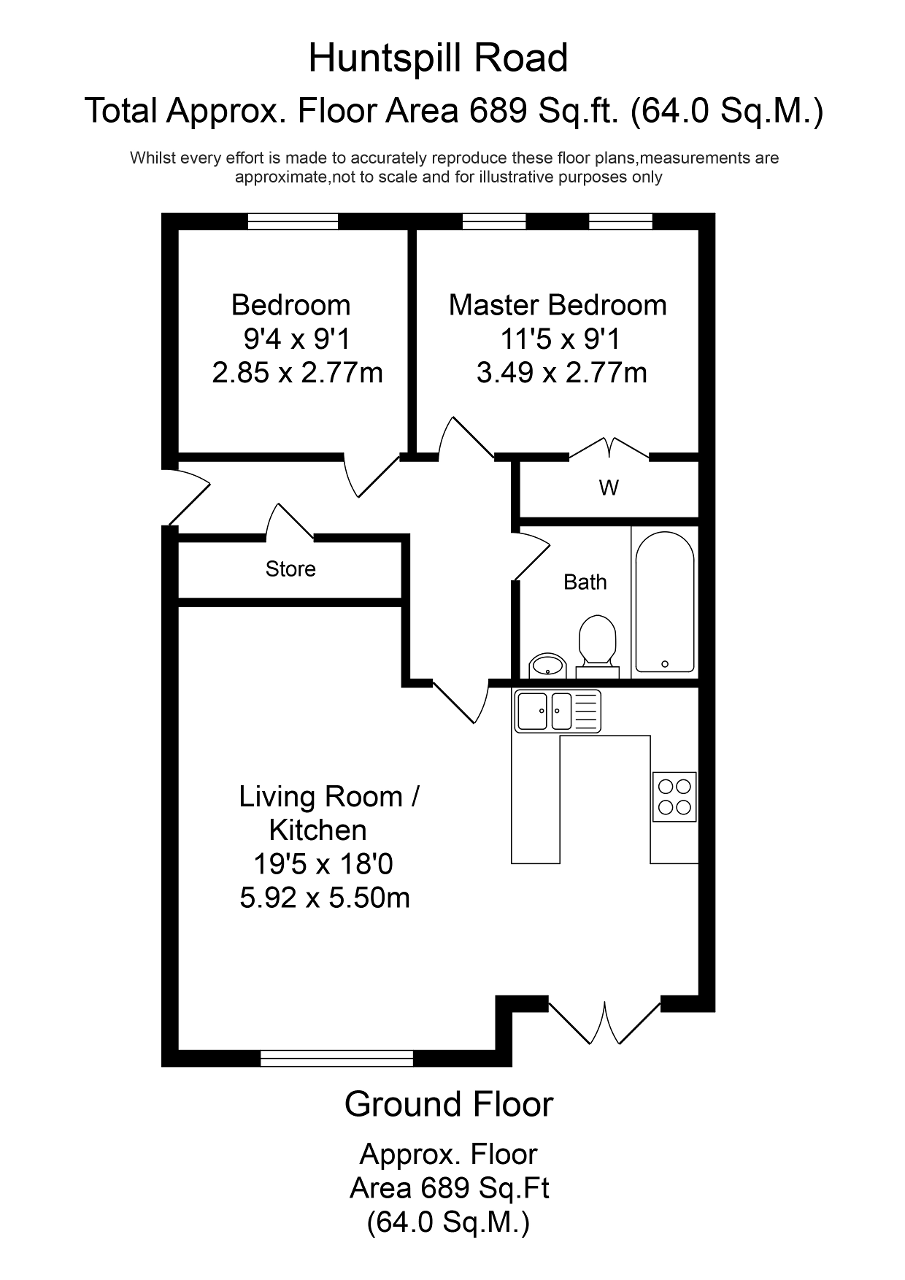Flat for sale in Altrincham WA14, 2 Bedroom
Quick Summary
- Property Type:
- Flat
- Status:
- For sale
- Price
- £ 162,950
- Beds:
- 2
- County
- Greater Manchester
- Town
- Altrincham
- Outcode
- WA14
- Location
- Huntspill Road, Stamford Brook, Altrincham, Greater Manchester WA14
- Marketed By:
- Leftmove Estate Agents
- Posted
- 2018-11-09
- WA14 Rating:
- More Info?
- Please contact Leftmove Estate Agents on 0330 098 9575 or Request Details
Property Description
Leftmove Estate Agents are delighted to offer this fantastic opportunity for a buy to let investor or indeed a first time buyer to purchase a spacious ground floor apartment with patio doors opening onto a lovely communal garden. The property is located on the ever popular Stamford Brook development and offers modern open plan living, two good size bedrooms and a bathroom. Available with the benefit of no onward chain.
This is a truly fantastic opportunity to purchase a modern two bedroom ground floor apartment, built by Redrow Homes, on the Stamford Brook development. Located close to amenities including the Waitrose supermarket, this is perfect for first time buyers or buy to let investors. Briefly comprising: A warm and welcoming entrance hall, a modern, bright open plan lounge and dining kitchen with ample space for dining table and chairs, and with patio doors offering plenty of natural light and which open onto a communal garden, two good size bedrooms and a fitted bathroom. Externally there is allocated parking plus a lovely communal garden area ideal for outside dining and entertainment. The property is offered for sale with no onward vendor chain and we highly recommend an early internal inspection.
Ground Floor
Entrance Hallway
Entrance off the communal hallway into private entrance hallway with storage cupboard. Pendant light fitting.
Open Plan Lounge & Kitchen
19' 4'' x 17' 11'' (5.91m x 5.47m) Lounge Area:
A bright and airy living space with UPVC double glazed window and UPVC french doors leading out onto the well maintained communal gardens. Wood effect laminate flooring. Two pendant light fittings. Radiator. Smoke alarm.
Kitchen Area:
Features a range of modern eye and base level units in light oak wood effect with contrasting work surfaces over. Stainless steel sink and drainer unit with chrome mixer tap. Integrated electric oven and four burner gas hob with extractor over. Space for fridge freezer. Part tiled elevations. Vinyl floor covering. Spotlights to ceiling.
Bedroom One
11' 4'' x 9' 0'' (3.47m x 2.75m) Two UPVC double glazed windows to the front elevation. Radiator. Pendant light fitting. Wood effect laminate flooring.
Bedroom Two
9' 3'' x 8' 5'' (2.84m x 2.58m) UPVC double glazed window to the front elevation. Radiator. Pendant light fitting. Wood effect laminate flooring.
Bathroom
7' 2'' x 6' 1'' (2.2m x 1.86m) Features a modern three piece suite in white comprising of low flush W.C, pedestal wash hand basin and panelled bath with mixer shower over and glass shower screen. Part tiled elevations. Shaver socket. Vinyl floor covering. Extractor fan.
Exterior
External
Well maintained landscaped communal gardens for the use of all residents. One allocated parking space.
Property Location
Marketed by Leftmove Estate Agents
Disclaimer Property descriptions and related information displayed on this page are marketing materials provided by Leftmove Estate Agents. estateagents365.uk does not warrant or accept any responsibility for the accuracy or completeness of the property descriptions or related information provided here and they do not constitute property particulars. Please contact Leftmove Estate Agents for full details and further information.


