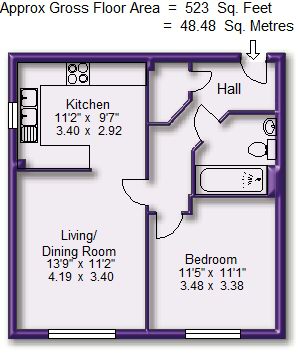Flat for sale in Altrincham WA14, 1 Bedroom
Quick Summary
- Property Type:
- Flat
- Status:
- For sale
- Price
- £ 64,000
- Beds:
- 1
- County
- Greater Manchester
- Town
- Altrincham
- Outcode
- WA14
- Location
- Heathermount, Stamford Brook, Altrincham WA14
- Marketed By:
- Watersons
- Posted
- 2024-04-30
- WA14 Rating:
- More Info?
- Please contact Watersons on 0161 937 6729 or Request Details
Property Description
A beautifully presented "nearly new" Ground Floor Apartment in a block of six, available to buy 40% shared ownership, located on the popular Stamford Brook Development, built in conjunction with the National Trust with green open spaces and Wildlife corridors on its doorstep and walking distance to Waitrose.
At the same time, the Development is well positioned for easy access on the A56 to Manchester City Centre travelling north, and Altrincham Town Centre travelling south, and is within easy reach of the Metrolink System on Park Road in Timperley.
The property is part of the later phase of the Stamford Brook Development and therefore with newer specification Kitchen and Bathroom fittings and is ready to move into with the minimum of fuss.
The accommodation enjoys well proportioned rooms extending to some 523sqft comprising a Hall, Living/Dining Room, Kitchen served by a Bedroom and Bathroom.
Externally, there is allocated Resident parking in addition to Visitor Parking and a shared external store.
Comprising:
Communal Entrance. Communal Hall with staircase rising to the First Floor. Private Entrance to Apartment 2.
Entrance Hall with doors leading to the Bedroom and Living Accommodation. Intercom entry phone system. A door leads to a large walk in storage cupboard with space and plumbing for a washer dryer with worktop over.
The Living and Dining Room is a superb space with uPVC double glazed window to the side elevation. Ample space for a dining table and charis.
An opening leads to the Kitchen fitted with an extensive range of base and eye level units with worktops over and concealed lighting, inset into which is a stainless steel double bowl and drainer unit with mixer tap over. Integrated appliances include a stainless steel oven, four ring hob with extractor fan over, fridge and freezer. Double glazed uPVC window to the side elevation. Wall mounted gas central heating boiler housed with the units. Chrome finish LED lighting.
Well proportioned double Bedroom with uPVC double glazed window to the side elevation. There is ample space for freestanding wardrobes.
The Bedroom is served by a Bathroom fitted with a modern white suite and chrome fittings, comprising a bath with thermostatic shower over and glazed screen, wash hand basin and WC. Wall mounted chrome finish heated towel rail. Chrome finish LED lighting. Tiling to the walls.
Externally, there is allocated Residents Parking and Guest Parking facilities. External Communal Store.
Image 2
Image 3
Image 4
Directions:
From Watersons Hale Office, proceed along Ashley Road in the direction of Hale Station continuing over the crossings to the traffic lights. At the traffic lights, turn right into the continuation of Ashley Road and then over the mini roundabout towards Altrincham Town Centre. Ashley Road becomes Railway Street and then Stamford New Road. Continue through the town centre past the train and bus station. At the next set of traffic lights continue straight across into Barrington Road to the next set of traffic lights and then turn right onto the main A56 Manchester Road. Continue along Manchester Road for some distance and then turn left at traffic lights into Sinderland Road. Proceed along for some distance before turning right into Heathermount, where the property will be found towards the end of the road on the left hand side.
Communal Entrance
Communal Hall
Private Entrance
Hall
Living/Dining Room
Living/Dining Room 2
Living Area
Dining Area
Kitchen
Kitchen Aspect 2
Kitchen Aspect 3
Bedroom 1
Bedroom 1 Aspect 2
Bathroom
Bathroom Aspect 2
Outside
Parking Area
Shared External Store
Parking Area 2
Rear of Property
Town Plan
Street Plan
Site Plan
Property Location
Marketed by Watersons
Disclaimer Property descriptions and related information displayed on this page are marketing materials provided by Watersons. estateagents365.uk does not warrant or accept any responsibility for the accuracy or completeness of the property descriptions or related information provided here and they do not constitute property particulars. Please contact Watersons for full details and further information.


