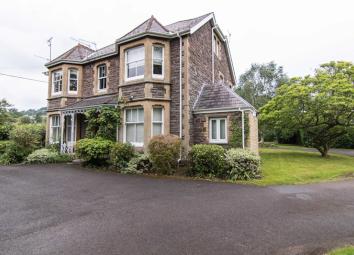Flat for sale in Abergavenny NP7, 2 Bedroom
Quick Summary
- Property Type:
- Flat
- Status:
- For sale
- Price
- £ 174,950
- Beds:
- 2
- Recepts:
- 1
- County
- Monmouthshire
- Town
- Abergavenny
- Outcode
- NP7
- Location
- Avenue Road, Abergavenny NP7
- Marketed By:
- Bidmead Cook & Waldron
- Posted
- 2024-04-01
- NP7 Rating:
- More Info?
- Please contact Bidmead Cook & Waldron on 01873 739045 or Request Details
Property Description
Smartly presented two bedroom apartment within an impressive period property. Benefiting period character, communal garden and parking area. Viewing Highly Recommended.
This smartly presented apartment occupies a first floor position in this impressive period property, within one of the most prestigious locations of Abergavenny. The property has been modernised and improved by the present owners and has accommodation over two levels comprising two bedrooms, lounge, kitchen and shower room. Much attention has been given to the overall decor, and outside the communal gardens include a wealth of mature shrubs and trees together with an extensive lawn and parking area.
Avenue Road is a most sought after location within Abergavenny, the property adjoins the cricket ground and the town centre is approximately 300 yards walking distance away. This is a charming apartment both inside and out and prospective purchasers should seek an early appointment to view in order to fully appreciate all it has to offer.
Entrance via
Glazed wooden door to:
Entrance porch
6'2" x 3'4" (1.88m x 1.02m)
Period tiled floor. Wooden door with stained glass side panel into
communal hallway
22'8" x 7'3" (6.91m x 2.21m)
Staircase to the first floor, period tile flooring.
Apartment entrance hallway
9'2" x 3'6" (2.79m x 1.07m)
Doors to reception room, kitchen and bedroom two. Radiator, stairs to second floor.
Lounge
13'9" x 12'4" (4.19m x 3.76m) maximum measurements
Coving to ceiling, bay sash window to front with fitted blinds, radiator.
Kitchen
10'3" x 5'1" (3.12m x 1.55m)
UPVC double glazed window to side overlooking the cricket ground. Single drainer sink unit with mixer tap inset into laminate worktop surface. Range of wall and floor cupboards, integrated fridge. Built-in Neff electric oven and hob with extractor fan over. Space for washing machine, laminate flooring, wall mounted boiler, radiator.
Bedroom two/reception two
12'9" x 7'9" (3.89m x 2.36m) maximum measurements
Two sash windows overlooking the cricket ground, under stairs storage cupboard, recessed under stairs storage with lighting and shelving, radiator.
Second floor landing
Door to eaves storage, Velux window.
Bedroom one
13'8" x 9'7" (4.17m x 2.92m)
Two sash windows overlooking the cricket ground with views towards the Deri. Triple built-in wardrobes with hanging rail and shelving, built-in dressing table, radiator.
Shower room
7'5" x 4'9" (2.26m x 1.45m)
Spotlights to ceiling, Velux window. Close coupled W.C., wash hand basin with mixer tap inset into vanity unit, waterfall style thermostatic shower in tiled and glazed cubicle. Wall mounted mirror with light over, shaver point, part-tiled walls, tiled floor, radiator.
Outside
The property is set within mature communal gardens and has a parking area. Views can be enjoyed towards the Deri mountain.
Tenure
We are advised leasehold to be verified through your solicitor.
Directions
From Frogmore Street in Abergavenny bear right at the War Memorial opposite Tesco supermarket and cross over Park Road into Pen-y-Pound Road. At the traffic lights turn left into Avenue Road, continue for approximately 200 yards to find the property on the right hand side opposite the turning into Cantref Road.
Consumer Protection from Unfair Trading Regulations 2008.
The Agent has not tested any apparatus, equipment, fixtures and fittings or services and so cannot verify that they are in working order or fit for the purpose. A Buyer is advised to obtain verification from their Solicitor or Surveyor. References to the Tenure of a Property are based on information supplied by the Seller. The Agent has not had sight of the title documents. A Buyer is advised to obtain verification from their Solicitor. Items shown in photographs are not included unless specifically mentioned within the sales particulars. They may however be available by separate negotiation. Buyers must check the availability of any property and make an appointment to view before embarking on any journey to see a property.
Property Location
Marketed by Bidmead Cook & Waldron
Disclaimer Property descriptions and related information displayed on this page are marketing materials provided by Bidmead Cook & Waldron. estateagents365.uk does not warrant or accept any responsibility for the accuracy or completeness of the property descriptions or related information provided here and they do not constitute property particulars. Please contact Bidmead Cook & Waldron for full details and further information.

