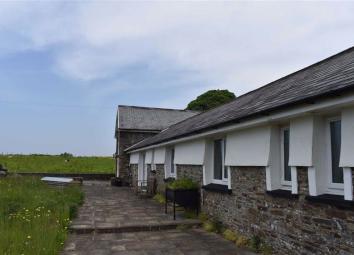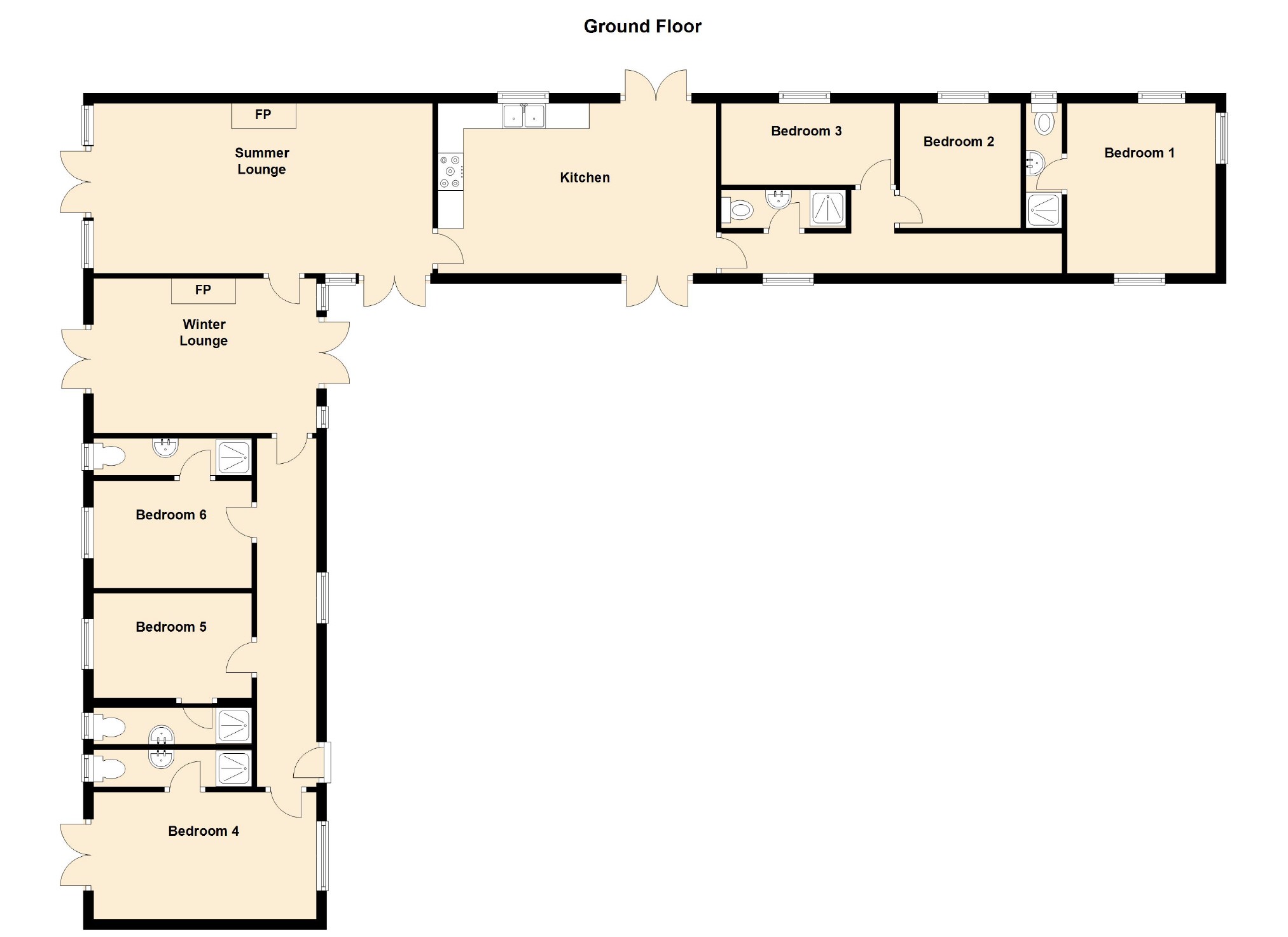Farm for sale in Llanelli SA15, 6 Bedroom
Quick Summary
- Property Type:
- Farm
- Status:
- For sale
- Price
- £ 465,000
- Beds:
- 6
- Baths:
- 5
- Recepts:
- 2
- County
- Carmarthenshire
- Town
- Llanelli
- Outcode
- SA15
- Location
- Five Roads, Llanelli SA15
- Marketed By:
- John Francis - Llanelli
- Posted
- 2024-04-27
- SA15 Rating:
- More Info?
- Please contact John Francis - Llanelli on 01554 788055 or Request Details
Property Description
This unique country home is located on the outskirts of the sought after Five Roads. Situated at the end of a country lane with only one neighbouring property, this barn conversion is, in our opinion, ideal for a buyer looking for an idyllic rural setting or looking for a holiday let opportunity.
The property offers six bedrooms (four with en suite), a spacious kitchen diner and two living rooms, making it versatile for a family or for holiday accommodation.
Boasting a vaulted ceiling, floor to roof windows overlooking the fields and exposed stonework, the main lounge must be seen to be truly appreciated. The winter lounge is an additional reception room for a cosier experience. The French doors around the property ensure that there is easy access to the patio garden and its rural outlook and to the courtyard.
The property benefits from a combination of pasture land and woodland (acreage approximately 5.793). Outbuildings provide further opportunity to expand the property, subject to the relevant planning consents.
Viewing is highly recommended to appreciate the setting of this countryside retreat.
Hallway
Double glazed door and window to courtyard. Carpet, exposed stonework. Doors to:
Bedroom One (16'04 x 9'06 plus recess 11'06 x 3'07 (4.98m x 2.90m plus recess 3.51m x 1.09m))
Double glazed windows to front, side and rear, carpet, two radiators, exposed stonework, exposed beams. Door to:
Ensuite Bathroom
Bath, shower in glazed cubicle, pedestal wash hand basin, WC, heated towel rail. Frosted double glazed window to rear, laminate flooring, radiator, part tiled walls, exposed beams, spotlights and extractor fan.
Bedroom Two/ Study (12'01 x 8' (3.68m x 2.44m))
Double glazed window to rear, carpet, radiator, exposed stonework, exposed beams.
Bedroom Three (10'11 x 8'07 (3.33m x 2.62m))
Double glazed window to rear, carpet, radiator, exposed stonework, exposed beams.
Shower Room
Shower in glazed cubicle, pedestal wash hand basin, WC, heated towel rail. Laminate flooring, part tiled walls, spotlight, exposed beams.
Kitchen (23'05 narrowing to 18'06 16'02 narrowing to 15'03 (7.14m narrowing to 5.64m 4.93m narrowing to 4.65m))
Country style kitchen with a good range of modern wall and base units with worktop over, double ceramic bowl sink units, built in split level oven, cooking range incorporating cooker hood over, built in dishwasher, washing machine and fridge freezer, central island unit incorporating drawer and cupboard space with corner shelving. Double glazed French doors to courtyard and double glazed French doors to rear garden, double glazed window to rear, tiled floor, exposed stonework, two radiators, spotlights, exposed beams.
Summer Lounge (26'07 x 13'04 (8.10m x 4.06m))
Double glazed French doors to garden with double glazed windows spanning the height and width of the rear facing wall, double glazed window and French doors to courtyard, multi-fuel burner in exposed stonework fireplace, carpet, two radiators, exposed stonework, exposed beams in vaulted ceiling.
Winter Lounge (13'11 x 12'04 (4.24m x 3.76m))
Double glazed French doors to rear and to courtyard, two double glazed windows to courtyard, carpet, radiator, exposed stonework and exposed beams. Door to:
Boiler Room
Housing boiler and water tank, shelving.
Inner Hallway
Frosted double glazed door and double glazed window to courtyard, carpet, exposed stonework, radiator, half saddle ceiling with exposed beams. Doors to:
Bedroom Four (11'08 x 8'08 (3.56m x 2.64m))
Double glazed window to rear, carpet, radiator, exposed stonework, exposed beams. Door to:
Ensuite Shower Room
Shower in glazed cubicle, pedestal wash hand basin, WC, heated towel rail. Frosted double glazed window to rear, laminate flooring, part tiled walls, spotlights and extractor.
Bedroom Five (11'08 x 8'09 (3.56m x 2.67m))
Double glazed window to rear, carpet, radiator, exposed stonework, exposed beams. Door to:
Ensuite Shower Room
Shower in glazed cubicle, pedestal wash hand basin, WC, heated towel rail. Frosted double glazed window to rear, laminate flooring, part tiled walls, spotlights and extractor.
Bedroom Six (12'06 x 8'09 (3.81m x 2.67m))
Double glazed French doors to rear and double glazed window to courtyard, carpet, radiator, exposed stonework, exposed beams. Door to:
Ensuite Shower Room
Shower in glazed cubicle, pedestal wash hand basin, WC, heated towel rail. Frosted double glazed window to rear, laminate flooring, part tiled walls, spotlights and extractor.
Externally
The country lane to the property arrives in to a courtyard with ample parking. To the left is an outbuilding with potential for conversion to a stable block (subject to the relevant planning consents). To the right is an outbuilding with potential to convert to holiday lets or a further dwelling (subject to the relevant planning consents). The enclosed garden to the rear elevation includes a good size patio area with lawned garden beyond and outlook to fields. Grazing land of approximately 5 acres (to be confirmed) which includes some woodland, .
Services
We are advised that mains electricity and water are connected. Drainage is to a septic tank. Oil fired central heating system.
Viewing
Strictly by appointment with our Llanelli branch on or
You may download, store and use the material for your own personal use and research. You may not republish, retransmit, redistribute or otherwise make the material available to any party or make the same available on any website, online service or bulletin board of your own or of any other party or make the same available in hard copy or in any other media without the website owner's express prior written consent. The website owner's copyright must remain on all reproductions of material taken from this website.
Property Location
Marketed by John Francis - Llanelli
Disclaimer Property descriptions and related information displayed on this page are marketing materials provided by John Francis - Llanelli. estateagents365.uk does not warrant or accept any responsibility for the accuracy or completeness of the property descriptions or related information provided here and they do not constitute property particulars. Please contact John Francis - Llanelli for full details and further information.


