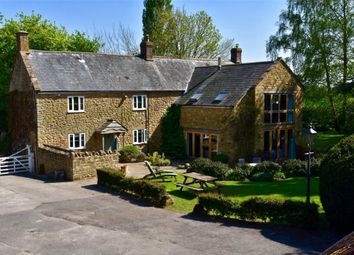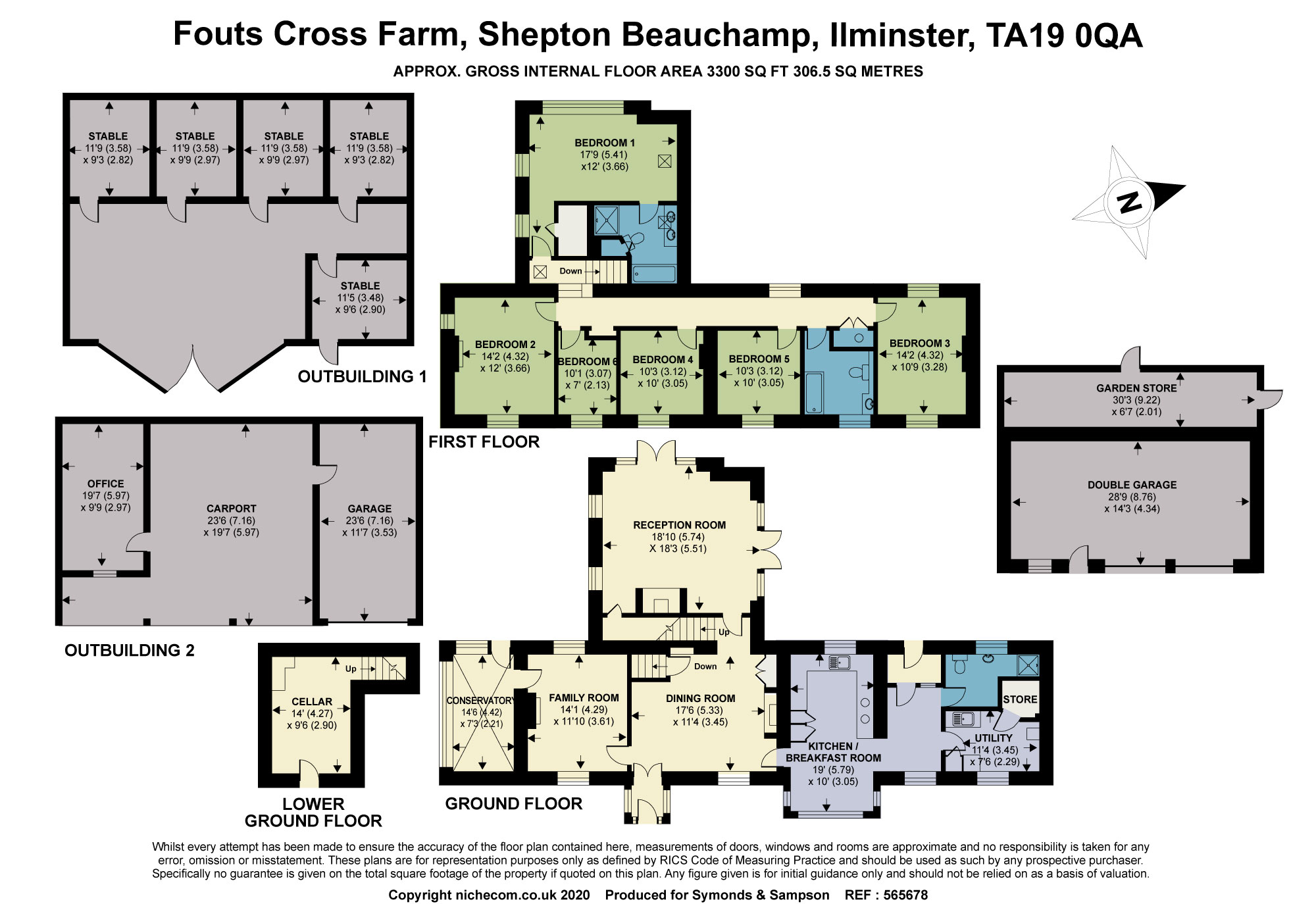Equestrian property for sale in Ilminster TA19, 6 Bedroom
Quick Summary
- Property Type:
- Equestrian property
- Status:
- For sale
- Price
- £ 870,000
- Beds:
- 6
- Baths:
- 3
- Recepts:
- 3
- County
- Somerset
- Town
- Ilminster
- Outcode
- TA19
- Location
- Shepton Beauchamp, Ilminster, Somerset TA19
- Marketed By:
- Symonds & Sampson - Ilminster
- Posted
- 2024-04-30
- TA19 Rating:
- More Info?
- Please contact Symonds & Sampson - Ilminster on 01460 312997 or Request Details
Property Description
A cleverly extended period home perfect for the growing family and their animals, with versatile outbuildings and land all set in a rural but accessible position.
The Property
Fouts Cross Farm has a colourful history having reincarnated from a public house in the late 1700's to the early 1800's and then in latter years having been a traditional working farmhouse. The property has been modernised over time and cleverly extended by the current vendors but still retains a great deal of the original character with tell-tale signs of its past throughout.
Whilst there is a front door from the lane-side, on a day to day basis you are likely to enter through the rear and this leads you into the practical end of the house. A handy porch with space for hanging coats and storing shoes opens up into a lobby area with practical tiled floor. To the left is a good size shower-room / downstairs WC perfect for both muddy two-legged and four-legged members of the family and with plenty more hanging space too. A further door from the lobby opens into a separate utility room with the continuation of the tiled floor, space for and plumbing for your washing machine and lots of room to take an additional fridge / freezer should you need one. The oil-fired Grant central heating boiler is to one corner, alongside a handy walk-in larder cupboard. The kitchen / breakfast room has a lovely triple aspect window to the east side letting in the morning sunshine creating a perfect niche for your table underneath the stone archway from the original coaching Inn. It also enjoys a view over the rear garden. The units are a cream shaker style with complimentary tiling in earthy colours. There is also an under surface integrated fridge. A rich Royal Blue aga works on the economy 7 system and provides 4-oven cooking as well as boiling, simmering and warming plates. A doorway leads through to the dining hall which would have originally formed the main section of the original Inn and is typically bursting with character including overhead beams and an impressive stone fireplace with cast-iron multi-fuel stove. To one side are adjacent full height period storage cupboards. The owners have reinstated the former internal access to the wine cellar providing access down a set of timber stairs to the barrel-vaulted brick-built cellar with flagstone floor and original front opening to the lane.
Beyond the good size dining hall is a further reception room, perfect as a snug or play room with dual aspect windows letting in plenty of light, and door to a small lean-to conservatory on the south side which in turn opens onto the garden. Also, from the dining hall a nice wide opening with original timber beam opens into a lobby with flagstone floor which is part of the recent extension. A south facing Velux window floods the surprisingly wide staircase with plenty of natural light from above, and this stair lobby opens straight into a well-proportioned triple aspect living room. Whilst this is a later extension, the design incorporates the solid stone fireplace which has been relocated from elsewhere in the house and makes this room feel very much part of the original building. Within the fireplace is a woodburning stove. The oak floor gives a sense of warmth whilst full length windows and French doors give views over the gardens, yard and outbuildings. To one side of the fireplace is a walk-in under stairs area which the current vendors use as a small office area with room for a printer and stationery etc.
On the first floor the light filled landing splits in two directions and the master bedroom lies over the large living room to create a spacious open-vaulted room with walk in wardrobe and roomy en suite including double ended bath, his and hers sinks in polished stone surround and a separate double shower cubicle.
The main landing gives access to five more bedrooms, four of which are double rooms and the smaller is still a good size single. There is a family bathroom with tongue and groove panelling giving a period feel to the suite which includes a concealed cistern WC, vanity wash hand basin and panelled bath with mains shower. Of course, the number of bedrooms does create possibilities for further en-suite facilities should you need them. There are also accesses to two separate loft spaces.
Outside
The gardens and land all directly adjoin the house and lie predominantly to the west side, giving a sunny aspect to the rear of the house and lovely views across the fields to the village of Shepton Beauchamp in the distance. Entering the property through large gates at the front you drive onto a substantial yard offering a great deal of parking and turning space for even the largest of vehicles. To one side a large barn is subdivided internally into four loose-boxes (one is currently dismantled but in situ) and a feed / storage area.
Double galvanised and timber doors open up to create an open-fronted stable-block in fine weather. Next to this is an oak framed double carport and garage complex which consists of two open fronted car ports, a secure garage with double doors and a good size workshop / store accessed via an internal door. There is power and light connected.
Perpendicular to this is a substantial brick built outbuilding, believed to be former stables, which now has two up and over garage doors to the front and is perfect for garden storage / mowers etc. There is a UPVC side courtesy door for easy day to day access too. Again, power and light is connected. This has scope for conversion or modification into further single storey accommodation subject to the necessary consents. There is a smaller lean-to section of storage running the full width of the outbuilding, accessed from the rear. Further down the garden, on a hardstanding is another former outbuilding and sheep pen (now in disrepair) but left in situ should a new owner decide to replace it on the same footprint. The lawned gardens extend to the south of the house and sweep around to the yard side, with pleasant paved seating areas and borders. There are mature trees providing year-round interest and shelter but a good vista down through the gardens to one of the smaller paddocks (c.1.5 acres) extending west to the boundary. On the north side of the yard is a further c.1.5 acres.
Agents Note
The property itself is not Listed. The vendor informs us that a nearby listing showing on the ssdc maps within the property is in fact for the historic signpost opposite.
Due to covid-19 and following advice of the government physical viewings have been suspended. A member of our dedicated sales team who has personally seen the property would be happy to answer your questions. Please contact us during office hours.
Despite the postal address of Shepton Beauchamp, Fouts Cross lies on the boundary of four parishes being right on the edge of Shepton Beauchamp, South Petherton, Seavington St Michael and Lopen. Historically, it lay along the route of the original roman road and is believed to have been an important meeting place or market place on the historic route to Taunton, which goes some way to explain why Fouts Cross Farm was originally a public house despite its rural and private location. Today, Fouts Cross consists of just two residential properties on a rural lane leading to West Lambrook and Compton Durville. A 15-20 minute walk in either direction can take you to four different parishes with their good range of village facilities and there are also excellent road links via the A303 junction at South Petherton.
Seavington has a great community run village shop, café and modern village hall as well as a good recreation / playground and local pub. Lopenhead offers a well respected farm shop, alongside a well regarded "railway carriage café" and separate Indian / Thai restaurant. South Petherton is a picture postcard village with lots of amenities including an ofsted "outstanding" infant schools, junior school, tennis courts and recreation ground with bowling club and tennis club. In the centre is a small (but recently enlarged) Co-op supermarket, post office and other independent retailers including a butchers and grocers.
Shepton Beauchamp is a nice size village of just over 300 properties with a good sense of community and some lovely local facilities including village café with small shop, popular village pub, parish church, lovely small primary school and pre-school, as well as toddler group. There is also a recreation ground. The village is located within a mile of Barrington, with its well-known National Trust property Barrington Court. Ilminster lies approximately 4 miles to the south-west with its super range of facilities independent shops, supermarket and health centre. Likewise, South Petherton lies within c.2 miles to the east. Shepton Beauchamp itself enjoys a peaceful position away from main roads, but still within easy driving distance of the A303 and A358.
Property Location
Marketed by Symonds & Sampson - Ilminster
Disclaimer Property descriptions and related information displayed on this page are marketing materials provided by Symonds & Sampson - Ilminster. estateagents365.uk does not warrant or accept any responsibility for the accuracy or completeness of the property descriptions or related information provided here and they do not constitute property particulars. Please contact Symonds & Sampson - Ilminster for full details and further information.


