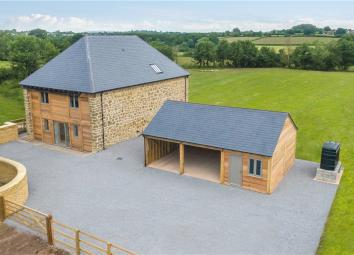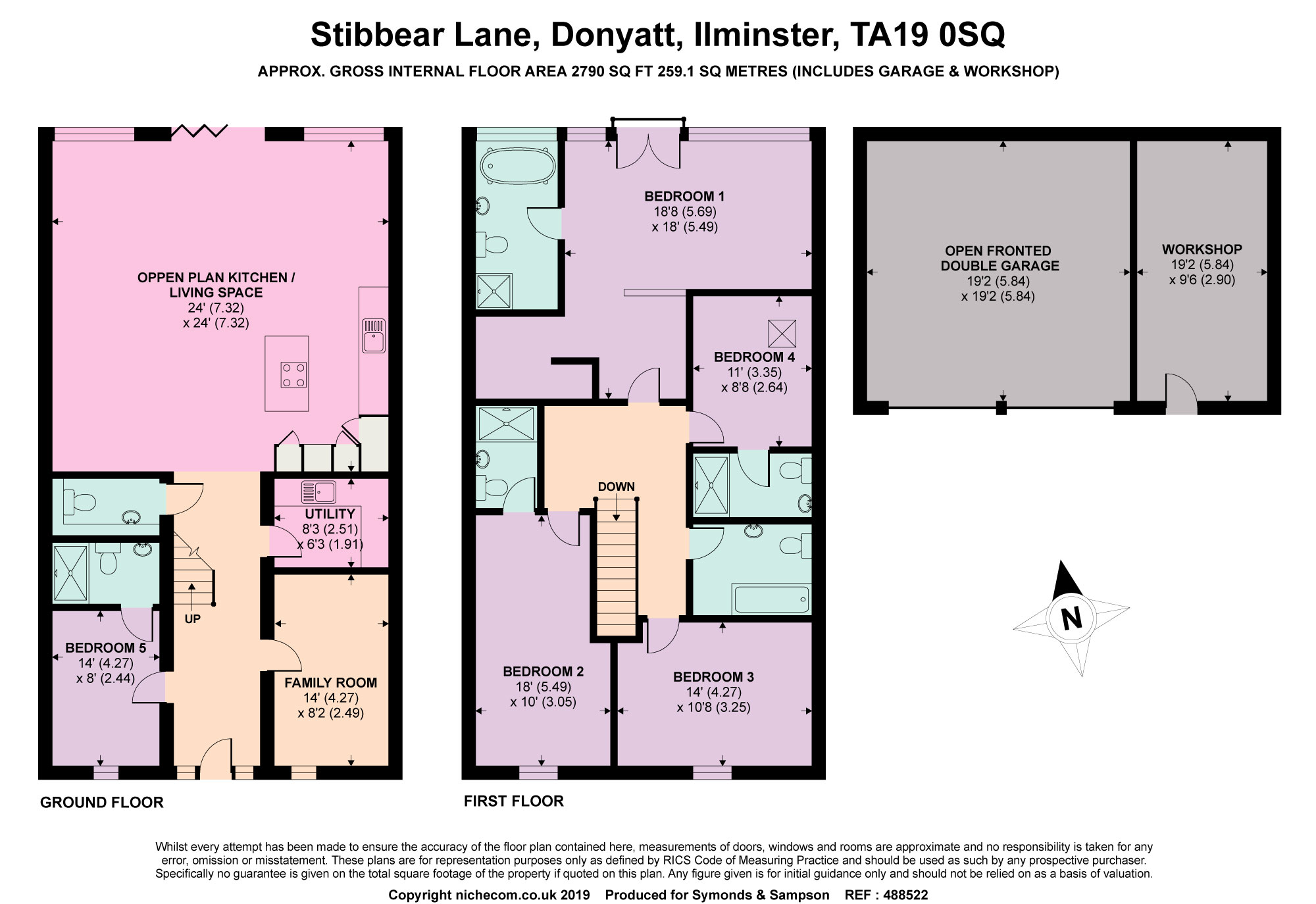Equestrian property for sale in Ilminster TA19, 5 Bedroom
Quick Summary
- Property Type:
- Equestrian property
- Status:
- For sale
- Price
- £ 785,000
- Beds:
- 5
- Baths:
- 5
- Recepts:
- 2
- County
- Somerset
- Town
- Ilminster
- Outcode
- TA19
- Location
- Stibbear Lane, Donyatt, Ilminster, Somerset TA19
- Marketed By:
- Symonds & Sampson - Ilminster
- Posted
- 2024-04-30
- TA19 Rating:
- More Info?
- Please contact Symonds & Sampson - Ilminster on 01460 312997 or Request Details
Property Description
With magnificent views across its own land this stunning 5 bedroom / 5 bathroom barn conversion perfectly balances contemporary style and rustic features, whilst the location is both rural and yet remarkably convenient. A fabulous opportunity.
The Property
From the first moment you walk through the front door you realise just what this property is all about. Alongside superb attention to detail and high-quality fittings, you get your first glimpse of the wonderful panoramic views that greet you in the living space. The natural light floods right the way through into the hall, assisted by the fully glazed front door and adjoining side panels.
The flooring is a practical flagstone style ceramic tile, with an oak staircase leading up to the first floor graced by contemporary glass balustrading. Throughout the property character touches such as oak latch doors and retro style twisted flex ceiling lights blend the character of the past with contemporary styling.
To one side of the hall is a versatile ground floor reception room, perfect as a family room or snug. To the other side is a ground floor en suite bedroom ideal for a dependant relative or even to use as a home office.
Beyond the hall, the open plan living space has been well thought out with a multitude of options in terms of your furniture placement and the main focus being the superb panoramic views across your own land. Almost the entire rear wall is glazed via full length picture windows and bi-fold doors allowing you to spill out onto the rear terrace, perfect for summer entertaining. The continuation of the flooring from the hall into the living space gives a seamless feel to the entire ground floor. The kitchen is fitted with contemporary grey gloss units with black quartz worktops including central island unit and breakfast bar incorporating aeg induction hob and Neff stainless steel cooker hood over. A double electric oven also incorporates a microwave with Bosch fridge / freezer to one side, and an integrated dishwasher to the other. A separate utility room houses the oil-fired Grant boiler for central heating and hot water, alongside space for both washing machine and tumble dryer. A downstairs cloakroom is nicely fitted with concealed cistern WC, wash hand basin and attractive tongue and groove panelling.
On the first floor the landing boasts a majestic vaulted ceiling giving a great sense of space that flows through to all of the four bedrooms. The master bedroom suite enjoys the most spectacular position at the rear of the house, with the full-length picture windows and clever glass balustrading to the juliette balcony giving you uninterrupted views across the grounds whilst still enjoying complete privacy. The freestanding bath in the adjoining en-suite has one of the best outlooks of any we have ever seen.
Again, great attention to detail such as the dual fuel chrome ladder style radiators are repeated throughout all of the bathrooms, of which there are two further en suites on the first floor. There are other little touches too such as the addition of extra 5 amp sockets for peripheral lighting, and of course all the necessary points for connecting modern technology. The layout of the upstairs rooms makes the accommodation incredibly adaptable whether you have visiting family, errant teenagers or dependant relatives. Those with younger children will appreciate the good size family bathroom adjacent to the fourth bedroom. Every bedroom has its own character and feel, and all are double rooms.
Outside
The property is approached through a five-bar gate into a substantial gravelled driveway providing ample parking and access to the open fronted double garage with external lighting and power points. The adjoining workshop also has power and light connected, and houses the Water Pressure system which ensures excellent water pressure throughout the accommodation.
Across the rear of the property is a large paved terrace perfect for al-fresco entertaining with external lighting and a lawned garden to one side. A gravelled path provides access to the other side of the house.
The land extends to over 2.5 acres and has been recently seeded. At the foot of the land is a wildlife pond, whilst the grounds are bordered by hedgerow and post and rail fencing.
Agents Note
As the Stibbear Farm development is not yet finished, please note that some pictures have had minor editing (addition of grass) in order to remove temporary building materials. Please feel free to ask our staff should you have any questions in this regard.
Sap Rating – 70C
The Carriage Barn is situated in an enviable rural position, tucked away in a private location behind a range of former farm buildings along Stibbear Lane. Stibbear Lane is located between the hamlet of Crock Street and about 1 mile south-west of the village of Donyatt.
Donyatt has a surprisingly vibrant and active community and facilities including local pub, recreation ground and village hall, bowls club offering food and other opportunities for socialising, and beautiful old parish church.
The village is also located alongside a superb cycle path, which extends from Ilminster to Chard along the site of the old railway line and passing the Chard Reservoir / nature reserve along the way. It is a popular facility for dog-walkers, joggers and cyclists alike to enjoy both the local countryside and a bit of history along the way. Donyatt lies approximately 3 miles from the pretty market town of Ilminster with its supermarkets and superb range of independent stores. It is only a mile or so from the Southfields roundabout on the junction of the A358 / A303 providing easy access to the M5 and beyond.
Property Location
Marketed by Symonds & Sampson - Ilminster
Disclaimer Property descriptions and related information displayed on this page are marketing materials provided by Symonds & Sampson - Ilminster. estateagents365.uk does not warrant or accept any responsibility for the accuracy or completeness of the property descriptions or related information provided here and they do not constitute property particulars. Please contact Symonds & Sampson - Ilminster for full details and further information.


