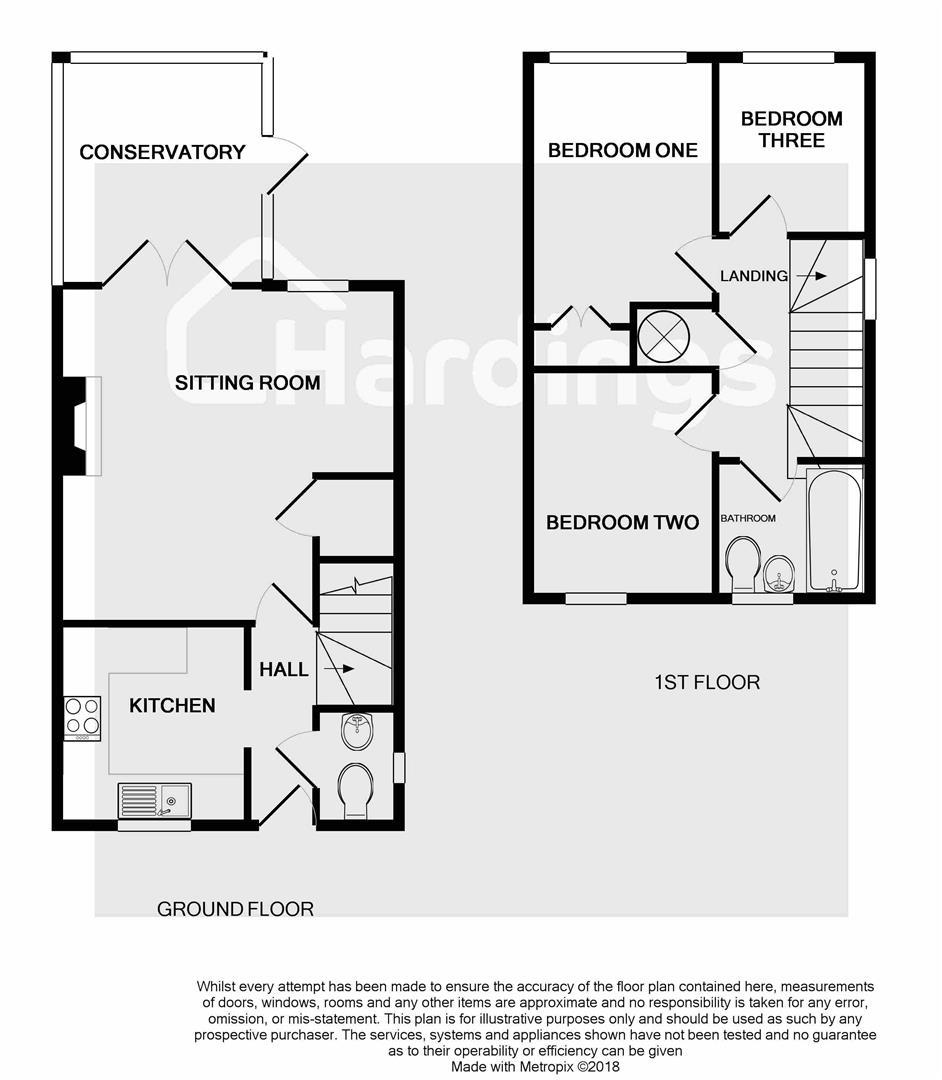End terrace house to rent in Salisbury SP4, 3 Bedroom
Quick Summary
- Property Type:
- End terrace house
- Status:
- To rent
- Price
- £ 202
- Beds:
- 3
- Baths:
- 1
- Recepts:
- 2
- County
- Wiltshire
- Town
- Salisbury
- Outcode
- SP4
- Location
- Bonnewe Rise, Amesbury, Salisbury SP4
- Marketed By:
- Hardings Residential Letting Agents
- Posted
- 2018-09-08
- SP4 Rating:
- More Info?
- Please contact Hardings Residential Letting Agents on 01980 758952 or Request Details
Property Description
A well-presented three bedroom End of Terraced House in a pleasant cul de sac location on the edge of Amesbury. Please contact our Office on for further information or to arrange a Viewing.
The Property
A well-presented Three Bedroom End of Terraced House in a pleasant cul de sac location on the edge of Amesbury. The accommodation includes, Entrance Hall, Cloakroom, Kitchen, Sitting/Dining Room, Conservatory, Three Bedrooms and a Bathroom. Benefits include Gas Radiator Heating, Double Glazing, Generous off Road Parking, Garage & Low Maintenance Garden to Rear.
Directions
Leave Amesbury via Earls Court Road, continue up Boscombe Road. At the Roundabout take the First Exit onto Boscombe Road, at the next Roundabout take the First Exit again into Butterfield Drive then Turn Left again at the small Roundabout into Bonnewe Rise where 18 will be found on the Right Hand side.
Hall
Stairs to First Floor. Doors to Lounge & Cloakroom. Opening to Kitchen. Radiator. Laminate Flooring.
Cloakroom
Obscure Double Glazed Window to Side. WC. Wash Hand Basin. Radiator. Vinyl Flooring.
Sitting/Dining Room (4.412m x 4.542m.459m (14'5" x 14'10"<11'4"))
Coal Effect Gas Fire with Marble effect surround. Double Glazed Window to Rear. Two Radiators. French doors leading to conservatory. Under Stairs Storage Cupboard.
Conservatory (2.867 x 2.697 (9'4" x 8'10"))
Ideal Dining Room or Second Reception Room. PVCu Construction on Brick Base. Double Glazed Patio Doors to Rear Garden.
Kitchen (2.616 x 2.353 (8'6" x 7'8"))
Matching Wall & Base units with Work surfaces and Tiled Splash Backs. Single Stainless Steel Sink & Drainer. Plumbing for Washing Machine and Dishwasher. Built in Oven with Fitted Gas Hob and Cooker Hood over. Double Glazed Window to Front aspect. Tiled Flooring.
Landing
Access to Loft space. Shelved Airing Cupboard with Gas Fired Boiler and Hot Water Cylinder. Double Glazed Window to side aspect. Doors to all Bedrooms & Bathroom.
Bedroom One (3.429 x 2.506 (11'2" x 8'2"))
Double Glazed Window to Rear aspect. Radiator. Built in Wardrobes.
Bedroom Two (2.934 x 2.545 (9'7" x 8'4"))
Double Glazed Window to Front aspect. Radiator.
Bedroom Three (2.321 x 1.959 (7'7" x 6'5"))
Double Glazed Window to Rear aspect. Radiator.
Bathroom
Modern White suite of panel Bath with Shower unit over. Walls are Tiled except Right Hand Wall. Shower screen. Wash Hand Basin. WC. Obscure Double Glazed Window to Front. Radiator. Extractor Fan. Vinyl Flooring.
Outside
Front – To the Front of the Property there is Driveway providing Good Off Road Parking and giving access to the Garage. Lawn and paved area to Front Door.
Rear - The Rear Garden is designed for Low Maintenance and is graveled. Door to side of Garage and gated access to the Driveway.
Garage
Up and over Garage Door. Power and Lighting.
Agents Note
Council Tax Band C.
Sorry No Pets.
Property Location
Marketed by Hardings Residential Letting Agents
Disclaimer Property descriptions and related information displayed on this page are marketing materials provided by Hardings Residential Letting Agents. estateagents365.uk does not warrant or accept any responsibility for the accuracy or completeness of the property descriptions or related information provided here and they do not constitute property particulars. Please contact Hardings Residential Letting Agents for full details and further information.


