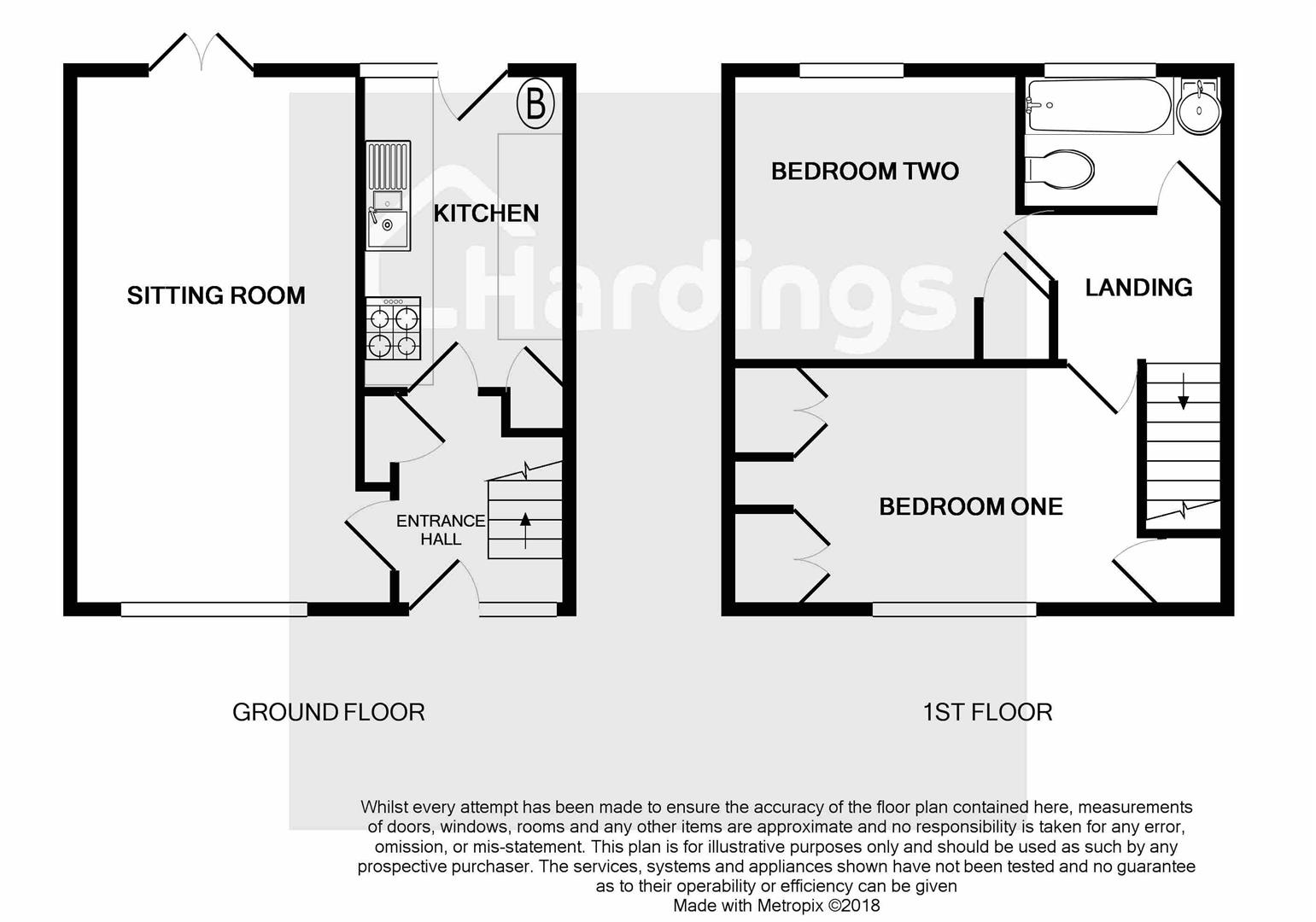End terrace house to rent in Salisbury SP2, 2 Bedroom
Quick Summary
- Property Type:
- End terrace house
- Status:
- To rent
- Price
- £ 173
- Beds:
- 2
- Baths:
- 1
- Recepts:
- 1
- County
- Wiltshire
- Town
- Salisbury
- Outcode
- SP2
- Location
- Primrose Road, Salisbury SP2
- Marketed By:
- Hardings Residential Letting Agents
- Posted
- 2024-04-01
- SP2 Rating:
- More Info?
- Please contact Hardings Residential Letting Agents on 01980 758952 or Request Details
Property Description
A two bedroom End of Terrace House situated in a Cul De Sac Location on the outskirts of Salisbury. Please call the Office on to book a Viewing.
The Property
A Two Bedroom End of Terrace House situated in a Cul De Sac Location on the outskirts of Salisbury. The Accommodation comprises of an Entrance Hall, Sitting Room, Kitchen, Bathroom, Two Bedrooms and an Enclosed Rear Garden.
Directions
From the Ring Road, Proceed along Devizes Road A360, at the Far end of the Road take the next turning after Heath Road into Primrose Road, then turn Left where 19 will be found in the top Right Hand corner of the cul de sac.
Entrance Hall
Double Glazed Front Door with an Obscure Window to side. Built in Storage Cupboard housing Fuse Board and Electricity Meter. Doors to Kitchen & Sitting Room. Radiator. Stairs to First Floor.
Sitting Room (5.765 x 3.099 (18'10" x 10'2"))
Large Double Glazed Window to Front aspect. Coal Effect Chrome Electric Fire. Double Glazed Patio Doors to Rear Garden. Radiator.
Kitchen (3.28m x 2.24m (10'9" x 7'4"))
Maximum measurements. Matching Oak effect Wall & Base units with Worktops and Tiled Splash back. Built in, under Stairs, Cupboard housing the Gas Meter. Built in Gas Hob and Electric Oven. Stainless Steel 1 ½ Bowel Sink & Drainer. Space & Plumbing for Washing Machine. Wall Mounted Gas Boiler in Fitted Cupboard. Space for under Counter Fridge/Freezer. Double Glazed Door to Rear Garden with Double Glazed Window to the side. Radiator. Wood Flooring.
Stairs & Landing
Doors to Bathroom & both Bedrooms. Loft Hatch.
Bedroom One (3.899 x 2.650 (12'9" x 8'8"))
Double Glazed Window to Front aspect. Built in Wardrobes. Radiator. Built in, over Stairs, Storage Cupboard.
Bedroom Two (3.029 x 3.109 (9'11" x 10'2"))
Double Glazed Window to Rear aspect. Built in Storage Cupboard. Laminate Flooring. Radiator.
Bathroom (1.488 x 2.277 (4'10" x 7'5"))
A White Suite consisting of a Wooden Paneled Bath with mixer Tap and Shower Head/Hose, inset Wash Hand Basin with Storage below & WC, all with Tiled surround. Obscure Double Glazed Window to Rear. Vinyl Flooring. Radiator.
Outside
Front - Laid to Lawn with stepped Path down to Front Door and side access. Retained area of Paving and Gravel under Sitting Room Window.
Rear - An L shaped Garden mainly laid to Lawn with separate Patio, Paved and Shingle areas. Metal gate to side giving access from side Path. Panel Fencing to Right Hand side. Fir Trees (Recently Cut) to Rear & Left Hand side.
Agents Note
Council Tax Band C.
Sorry, No Pets.
Please note, some of these Photographs were taken before this Tenancy began.
Property Location
Marketed by Hardings Residential Letting Agents
Disclaimer Property descriptions and related information displayed on this page are marketing materials provided by Hardings Residential Letting Agents. estateagents365.uk does not warrant or accept any responsibility for the accuracy or completeness of the property descriptions or related information provided here and they do not constitute property particulars. Please contact Hardings Residential Letting Agents for full details and further information.


