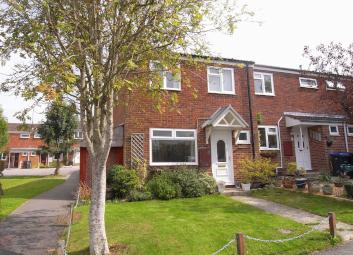End terrace house to rent in Marlborough SN8, 4 Bedroom
Quick Summary
- Property Type:
- End terrace house
- Status:
- To rent
- Price
- £ 254
- Beds:
- 4
- Baths:
- 1
- Recepts:
- 1
- County
- Wiltshire
- Town
- Marlborough
- Outcode
- SN8
- Location
- Queens Way, Marlborough SN8
- Marketed By:
- S.L.C.A.
- Posted
- 2024-04-28
- SN8 Rating:
- More Info?
- Please contact S.L.C.A. on 01672 595030 or Request Details
Property Description
Property Description The Property is a well proportioned, four bedroom end terrace house presented in good order with accommodation to suit the needs of a modern family. The property comprises of a large entrance hall with plenty of built in storage and oak flooring. A cloakroom with a WC and hand basin. The kitchen / dining room has a range of neutral wall and base units, inset sink, built in fridge freezer, space for all the usual appliances and ample space for a large table. A door from the kitchen leads to a useful lean-to running the entire length of the house, this is an ideal space for storage and side access. There is a pleasant and comfortable sitting room with a view of the garden, oak flooring and French doors opening on to a patio. Upstairs comprises of a modern family bathroom with a WC, hand basin and bath with a shower over. There is a main bedroom with comprehensive built in wardrobes and a rear aspect. A further double bedroom, a large single bedroom and finally another single bedroom with a built in wardrobe.
The Outside - The front garden is mainly laid to lawn with a beautiful mature tree, well stocked boarders and a path leading to the front door. The rear garden is a well thought out and low maintenance. There is a large patio area adjacent to the house, attractive raised beds and steps leading up to the newly laid upper lawn.
Entrance Hall Double glazed upvc door to the front, coir mat, plenty of built in storage cupboards and engineered oak flooring, smoke alarm and a radiator.
Cloakroom Double glazed window to the front, WC, wash hand basin, vinyl flooring and a radiator.
Kitchen/Diner 20ft' 6in" x 9ft' 7in" (6.25m x 2.92m) Double glazed window to the side as well as a double glazed door leading into the lean to, with a range of wall and base units with rolled edge worksurfaces over and tiled splashbacks, electric cooker with a stainless steel hood extractor fan, stainless steel sink drainer, plumbing for washing machine and dishwasher and tiled flooring.
Dining Area
Double glazed window to the front, engineered oak flooring and a radiator.
Living Room 16ft' 4in" x 11ft' 6in" (4.98m x 3.51m) Double glazed window and door to the rear overlooking the garden, TV and telephone points, electric wall mounted fireplace, wall lights, engineered oak flooring and a radiator.
Landing Loft access and airing cupboard.
Bedroom One 14ft' 9in" x 9ft' 5in" (4.5m x 2.87m) Double glazed window to the rear, fitted wardrobes, TV point and a radiator.
Bedroom Two 11ft' 5in" x 8ft' 10in" (3.48m x 2.69m) Double glazed window to the front, fitted wardrobe and a radiator.
Bedroom Three 11ft' 6in" x 6ft' 7in" (3.51m x 2.01m) Double glazed window to the rear and a radiator.
Bedroom Four 9ft' 7in" x 7ft' 2in" (2.92m x 2.18m) Double glazed window to the front, fitted shelving, built in wardrobe and a radiator.
Bathroom Obscure double glazed window to the front, white suite comprises wc, hand basin, bath with shower over and a glass shower screen, extractor fan, shaver point, tiled walls, vinyl flooring and a towel radiator.
Lean To 31ft' 4in" x 5ft' 4in" (9.55m x 1.63m) Wooden lean to with fitted shelving, outside tap allowing access into the garden and kitchen.
Garden Fully enclosed rear garden which has been landscaped to a very low maintenance design, patio area with a concrete bbq stove, raised lawn area with flower borders.
Property Location
Marketed by S.L.C.A.
Disclaimer Property descriptions and related information displayed on this page are marketing materials provided by S.L.C.A.. estateagents365.uk does not warrant or accept any responsibility for the accuracy or completeness of the property descriptions or related information provided here and they do not constitute property particulars. Please contact S.L.C.A. for full details and further information.


