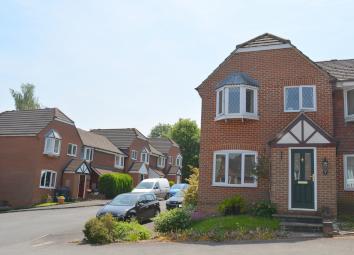End terrace house to rent in Marlborough SN8, 3 Bedroom
Quick Summary
- Property Type:
- End terrace house
- Status:
- To rent
- Price
- £ 219
- Beds:
- 3
- Baths:
- 1
- Recepts:
- 1
- County
- Wiltshire
- Town
- Marlborough
- Outcode
- SN8
- Location
- The Thorns, Marlborough SN8
- Marketed By:
- S.L.C.A.
- Posted
- 2024-04-07
- SN8 Rating:
- More Info?
- Please contact S.L.C.A. on 01672 595030 or Request Details
Property Description
Entrance porch PVC and glass front door through to Porch.
Porch With coat hooks to one side and carpeted with door through to sitting room.
Sitting room 13' 3" x 14' 6" (4.04m x 4.42m) Lovely well proportioned sitting room with electric effect fire. Large bay window to front, carpeted with stairs to first floor and door to kitchen.
Kitchen/dinning room 11' 3" x 14' 6" (3.43m x 4.42m) Stunning kitchen with a good range of wall and floor units with double electric Zanussi oven with gas hob and extractor hood, built in dishwasher and one and half bowl sink. Lots of space for fridge freezer, table, chairs and Window to rear with door leading into the garden.
Stairs and landing Carpeted with doors to bathroom, airing cupboard and three bedrooms.
Family bathroom Tiled bathroom with bath and over head shower attachment and WC. Window to rear.
Master bedroom Large light double bedroom with bay window to front and built in wardrobe and carpeted.
Bedroom 2 9' 6" x 8' 3" (2.9m x 2.51m) With window to rear and carpeted and built in wardrobe.
Bedroom three 9' 1" x 5' 11" (2.77m x 1.8m) The smallest of the rooms yet would be ideal for a child's room or even an office. Carpeted and window to front.
Rear garden Pretty small enclosed garden with shed and terrace area with well stocked flower beds and shrubs.
Property Location
Marketed by S.L.C.A.
Disclaimer Property descriptions and related information displayed on this page are marketing materials provided by S.L.C.A.. estateagents365.uk does not warrant or accept any responsibility for the accuracy or completeness of the property descriptions or related information provided here and they do not constitute property particulars. Please contact S.L.C.A. for full details and further information.



