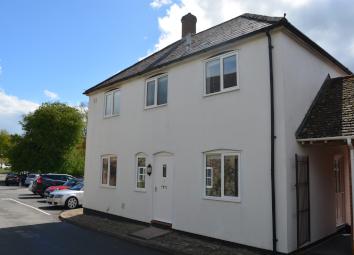End terrace house to rent in Marlborough SN8, 3 Bedroom
Quick Summary
- Property Type:
- End terrace house
- Status:
- To rent
- Price
- £ 254
- Beds:
- 3
- Baths:
- 1
- Recepts:
- 1
- County
- Wiltshire
- Town
- Marlborough
- Outcode
- SN8
- Location
- Smithfield House, The Square, Aldbourne, Marlborough SN8
- Marketed By:
- S.L.C.A.
- Posted
- 2024-04-08
- SN8 Rating:
- More Info?
- Please contact S.L.C.A. on 01672 595030 or Request Details
Property Description
Entrance hall 12' 07" x 6' 01" (3.84m x 1.85m) Front door leading to entrance hall, door to kitchen/dining room, sitting room, stairs to first floor and door to downstairs cloakroom. New carpet and window to side.
Kitchen/dining room 16' 08" x 10' 00" (5.08m x 3.05m) A dual aspect, newly fitted kitchen with a good range of wall and floor units and space for under counter fridge, dishwasher, washing machine. Built in oven, hob and extractor hood, sink and draining board. This room has a back door to the car parking area, enough space for dining table and chairs and is finished with tiled ceramic flooring.
Sitting room 16' 07" x 10' 08" (5.05m x 3.25m) A lovely light and airy, dual aspect living room with an electric fire with wood surround. Carpeted and window blinds.
Cloakroom 4' 03" x 6' 02" (1.3m x 1.88m) Cloakroom with frosted window, sink with storage unit below and WC. Tiled ceramic flooring.
Master bedroom 16' 07" x 9.00' (5.05m x 2.74m) Just like the living room, this lovely light and airy, dual aspect master bedroom has lovely views out over the village green and the pond. Carpeted.
Bedroom 7' 10" x 10' 2" (2.39m x 3.1m) A room big enough to accommodate a double bed and with views toward the church. Carpeted.
Bedroom 10' 1" x 8' 07" (3.07m x 2.62m) Another double bedroom with window to side and views over the village. Carpeted.
Bathroom 5' 06" x 7' 09" (1.68m x 2.36m) A newly fitted bathroom with bath and separate overhead shower, glass shower door, sink, WC and chrome heated towel rail. There is also a bathroom cabinet and tiled ceramic flooring. Frosted glass window.
Outside Under the archway there is a small parking area with one allocated space and an area to dry your washing and store the bins. The courtyard is shared with two other properties.
Property Location
Marketed by S.L.C.A.
Disclaimer Property descriptions and related information displayed on this page are marketing materials provided by S.L.C.A.. estateagents365.uk does not warrant or accept any responsibility for the accuracy or completeness of the property descriptions or related information provided here and they do not constitute property particulars. Please contact S.L.C.A. for full details and further information.


