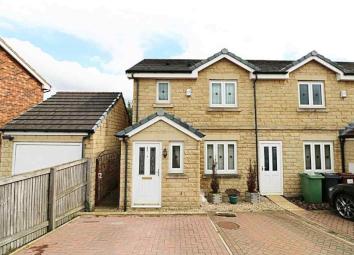End terrace house to rent in Bradford BD11, 3 Bedroom
Quick Summary
- Property Type:
- End terrace house
- Status:
- To rent
- Price
- £ 156
- Beds:
- 3
- Baths:
- 1
- Recepts:
- 1
- County
- West Yorkshire
- Town
- Bradford
- Outcode
- BD11
- Location
- Summerbank Close, Drighlington, Bradford BD11
- Marketed By:
- EweMove Sales & Lettings - Cleckheaton
- Posted
- 2024-04-03
- BD11 Rating:
- More Info?
- Please contact EweMove Sales & Lettings - Cleckheaton on 01274 067834 or Request Details
Property Description
Situated within this popular modern development is this three bedroom part furnished end town house with off road parking for two cars, modern fixtures and fittings throughout with kitchen appliances included (on a good will basis only). There are two double bedrooms and one single bedroom along with a family bathroom and pleasant enclosed rear garden with large sun decking area. Book your viewing on line now! Sorry no housing benefit tenants. With regard to pets, cats will be accepted (sorry no dogs)
The property is part furnished and includes kitchen appliances, carpets, curtains and wardrobes to the two double bedrooms.
This home includes:
- Entrance Hall
Radiator, stairs to the first floor - Cloakroom
Low level wc, wash hand basin, PVCu window - Lounge
4.3m x 3.64m (15.6 sqm) - 14' 1" x 11' 11" (168 sqft)
With PVCu window, curtains, radiator, flat screen TV unit/wall mounted stand and under stairs cupboard - Kitchen Diner
4.55m x 2.44m (11.1 sqm) - 14' 11" x 8' (119 sqft)
With a range of base and eye level wall units, 4 ring gas hob with electric oven and extractor, washing machine and dishwasher (left on a good will basis only and will not be repaired or replaced), entrance door to the rear, PVCu window - Landing
Airing cupboard, access to part boarded loft space - Bedroom 1
3.68m x 2.7m (9.9 sqm) - 12' x 8' 10" (106 sqft)
A double bedroom with fitted wardrobes, radiator and PVCu window - Bedroom 2
3.35m x 2.52m (8.4 sqm) - 10' 11" x 8' 3" (91 sqft)
A double bedroom with PVCu window, radiator and freestanding double wardrobe. - Bedroom 3
2.49m x 1.78m (4.4 sqm) - 8' 2" x 5' 10" (47 sqft)
A single bedroom with PVCu window and radiator - Bathroom
3 piece suite comprising of a panelled bath with shower over, hand wash basin set into vanity unit, low level wc, heated towel rail, PVCu window - Parking
The front of the house benefits from off road parking for two cars. - Rear Garden
The rear is split level over two tiers with a timber decked area that leads out from the kitchen diner and continues down the side of the house. There is a further lower lawned garden area and provides an ideal outdoor space for couple and families
Please note, all dimensions are approximate / maximums and should not be relied upon for the purposes of floor coverings.
Please Note: A deposit/bond of £675 is required for this property.
Marketed by EweMove Sales & Lettings (Cleckheaton) - Property Reference 22955
Property Location
Marketed by EweMove Sales & Lettings - Cleckheaton
Disclaimer Property descriptions and related information displayed on this page are marketing materials provided by EweMove Sales & Lettings - Cleckheaton. estateagents365.uk does not warrant or accept any responsibility for the accuracy or completeness of the property descriptions or related information provided here and they do not constitute property particulars. Please contact EweMove Sales & Lettings - Cleckheaton for full details and further information.


