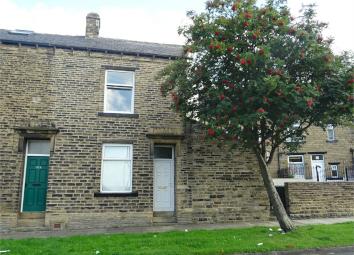End terrace house to rent in Bradford BD4, 2 Bedroom
Quick Summary
- Property Type:
- End terrace house
- Status:
- To rent
- Price
- £ 98
- Beds:
- 2
- Baths:
- 1
- Recepts:
- 1
- County
- West Yorkshire
- Town
- Bradford
- Outcode
- BD4
- Location
- Leicester Street, Bradford, West Yorkshire BD4
- Marketed By:
- Whitegates
- Posted
- 2024-04-12
- BD4 Rating:
- More Info?
- Please contact Whitegates on 01274 067887 or Request Details
Property Description
Available mid June. An extremely pleasant two bedroom end terrace with small garden area, uPVC dg & GCH. Decorated throughout with good quality kitchen with oven, hob, washing machine and fridge. Comprising; lounge, fitted kitchen, inner lobby, bathroom with shower, two bedrooms, small walled garden area. Bond: £490.00 EPC Rating: E
An extremely pleasant two bedroom end terrace with small garden area, benefiting from uPVC double glazing and gas central heating. The property has been decorated throughout and has a good quality kitchen with oven, hob and fridge and a contemporary white bathroom with three piece suite and shower. Briefly comprising; lounge, fitted kitchen, inner lobby, bathroom, two first floor bedrooms, small walled garden area to the side.
Bond: £490.00
Bradford 4
Ground Floor
Lounge (15' 0" x 14' 0" (4.57m x 4.27m))
UPVC double glazed front entrance door with double glazed window to the front elevation. Pebble effect gas fire with granite effect hearth surround with wooden fireplace, radiator and stairs to the first floor.
Kitchen (9' 2" x 7' 10" (2.8m x 2.4m))
Fitted kitchen with wall and base units and work surfaces over incorporating a drainer sink unit. Electric oven and four ring gas hob. Further comprising; radiator and double glazed window to the side with a door to the cellar.
Inned Lobby
Gas fired boiler and access to the cellar and bathroom.
Bathroom
Three piece suite featuring a bath with mixer taps and shower over, wash hand basin and wc. Fully tiled, extractor fan, spot lighting radiator with a double glazed window to the side and access to roof space.
Lower Ground Floor
Cellar
Useful storage cellar housing the meters.
First Floor
Landing
With double glazed window to the rear, radiator and access to roof space.
Bedroom One (14' 0" x 8' 9" (4.27m x 2.67m))
Offering double glazed window to the front elevation and a radiator.
Bedroom Two (11' 0" x 6' 5" (3.35m x 1.96m))
Consists of a double glazed window, radiator and built in storage cupboard.
External
Front Garden
Small walled garden area with inset flower beds.
Property Location
Marketed by Whitegates
Disclaimer Property descriptions and related information displayed on this page are marketing materials provided by Whitegates. estateagents365.uk does not warrant or accept any responsibility for the accuracy or completeness of the property descriptions or related information provided here and they do not constitute property particulars. Please contact Whitegates for full details and further information.

