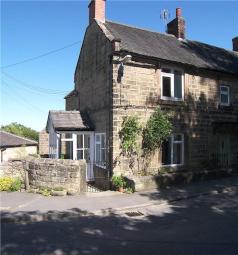End terrace house to rent in Belper DE56, 2 Bedroom
Quick Summary
- Property Type:
- End terrace house
- Status:
- To rent
- Price
- £ 121
- Beds:
- 2
- County
- Derbyshire
- Town
- Belper
- Outcode
- DE56
- Location
- Church Street, Holbrook, Belper DE56
- Marketed By:
- Hall & Benson
- Posted
- 2024-04-07
- DE56 Rating:
- More Info?
- Please contact Hall & Benson on 01332 220925 or Request Details
Property Description
• Two double bedroom cottage
• Rural location
• Two cellars and small out building
• Period features
• Referencing required. Strictly no Pets
• Available now- EPC band E
This Charming 2 bedroom cottage is located in the highly sought after village of Holbrook with easy access to Belper, Derby and the A38 and is close to great pubs, local shop, excellent school and fantastic countryside walks. The property boasts many period feature's including period style fireplaces and exposed beams. With two reception rooms and two double bedrooms and an upstairs bathroom, two cellars and a small outbuilding. Available now. Strictly no pets. Referencing required.
Proceed from our Belper office to the Morrison's roundabout going straight over onto Derby Road and take the next left-hand turn onto Gibfield Lane, which becomes Holbrook Road and then Bargate Road. At the top of Bargate Road, turn right at the junction onto Belper Road, Bargate and follow this road which leads into Holbrook. Take the third left-hand turn onto Pond Road and continue onto Town Street which then becomes Church Street at the one way system. The cottage will then be clearly visible by our board on the left.
Ground floor Entrance via single glazed door to:
Porch Having half brick and single glazed construction, tiled flooring and single glazed door to:
Lounge 13'4" x 13'3" (4.06m x 4.04m). This light and spacious living room is full of character having a multi fuel cast iron stove set within the chimney with a stone hearth and lintel. With a window to the front and side, radiator, exposed beams to the ceiling, two wall mounted lights, carpeted, opening to:
Dining room 10'2" x 9'10" (3.1m x 3m). A light room with hardwood flooring a Victorian style fireplace, original style built in cupboard with glazed units and shelves and a double glazed window to the rear, hardwood single glazed gable door to rear. Door to:
Kitchen 8'3" x 7'5" (2.51m x 2.26m). With a range of cream base and eye level units with laminate worktop space over incorporating a stainless steel sink unit with taps and ceramic tiled splash backs. Having an a built in electric oven and ceramic hob, with extractor hood over, tiled flooring, radiator, space for washing machine and under counter fridge and freezer, exposed beams to the ceiling, storage cupboard, window to rear with views over Holbrook.
Inner hall Having a fitted cupboard, carpeted staircase rising to the first floor.
First floor
Landing With a double glazed window to front overlooking Saint Michaels parish church, sky light, large over stairs storage cupboard, carpeted, radiator and doors to:
Master bedroom 11'5" x 10'3" (3.48m x 3.12m). A double master bedroom with exposed beams to the ceiling, double glazed window to the front having views over to Saint Michael’s parish church and a window seat. Also benefitting from a large storage cupboard with hanging space and housing a boiler, radiator, carpeted.
Bathroom Spacious bathroom fitted with a white three piece suite comprising a panel bath having an electric shower over, low level WC, pedestal wash basin, tiled splash backs, double glazed window to the rear, radiator, carpeted.
Bedroom 2 9'11" x 8'9" (3.02m x 2.67m). A double bedroom with double glazed window to rear, Victorian style feature fire place, radiator, laminate flooring.
Outside At the front a is small planting area to the front and side of the porch. To the rear is a driveway /pathway leading to a outbuilding handy for storage and steps leading up to the back door. The property also benefits from two cellar's which can be accessed via this driveway.
Cellar 10 x 10. Having power and light, stone floor.
Cellar Having stone floor and low level ceiling height.
Application Information We want to ensure that a prospective tenant has details of what is required of them prior to making a commitment to rent a property through us and information can be found by downloading our "Guidance Notes for Tenancies" from This will also detail the Holding fee required on an application (Equivalent to one weeks rent) and the Security Deposit required upon taking up a tenancy (Equivalent to 5 weeks rent). Other costs may be incurred relating to lost keys, tenancy alterations and interest on late rate payments can be found within our notes, if there are any questions please contact us.
Each application is subject to minimum income requirements and each applicant will be referenced by a third party company and assessed on their own merits.
Property Location
Marketed by Hall & Benson
Disclaimer Property descriptions and related information displayed on this page are marketing materials provided by Hall & Benson. estateagents365.uk does not warrant or accept any responsibility for the accuracy or completeness of the property descriptions or related information provided here and they do not constitute property particulars. Please contact Hall & Benson for full details and further information.


