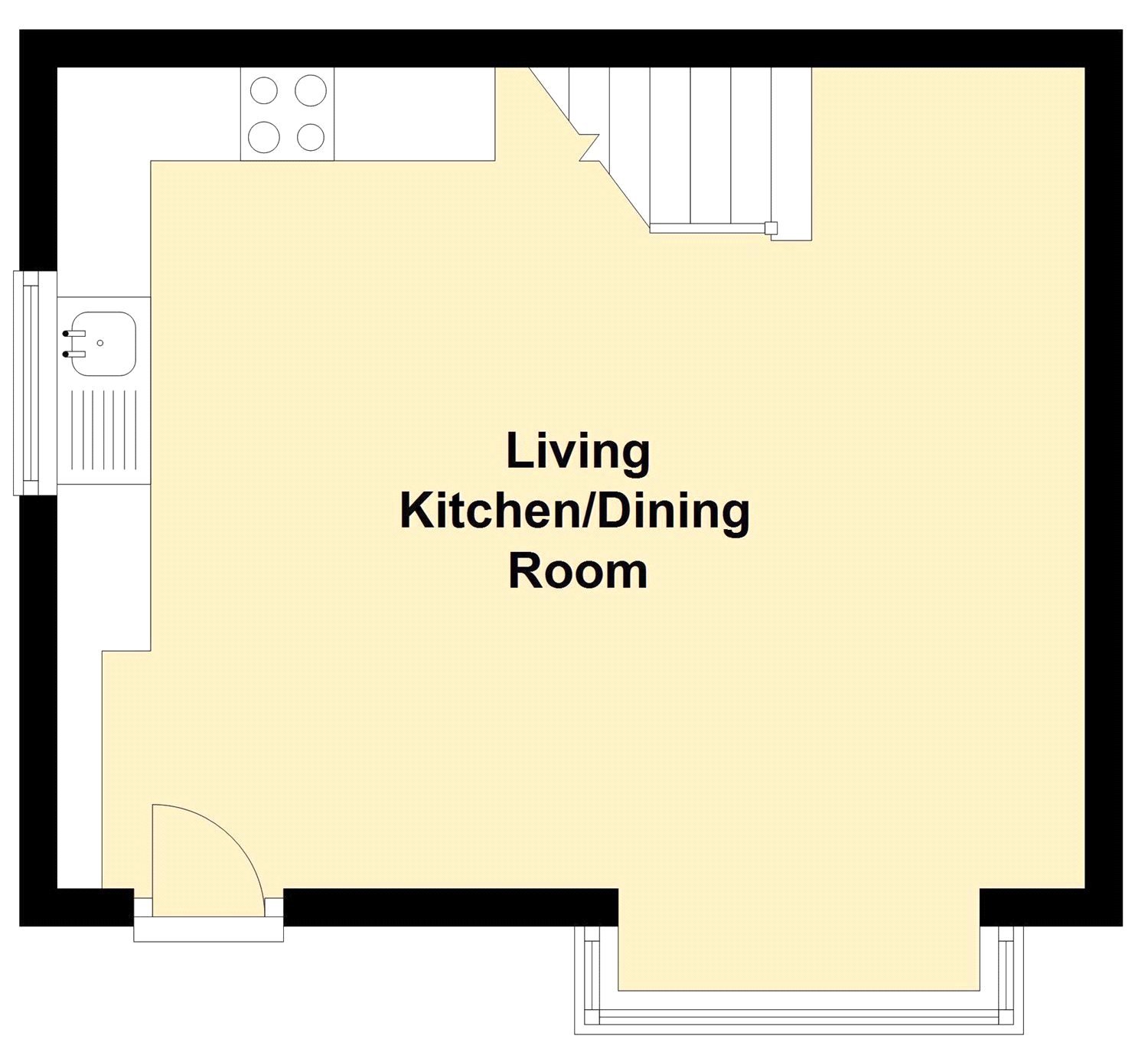End terrace house to rent in Belper DE56, 1 Bedroom
Quick Summary
- Property Type:
- End terrace house
- Status:
- To rent
- Price
- £ 110
- Beds:
- 1
- County
- Derbyshire
- Town
- Belper
- Outcode
- DE56
- Location
- Ivy Cottage, Green Lane, Belper DE56
- Marketed By:
- Hall & Benson
- Posted
- 2019-04-26
- DE56 Rating:
- More Info?
- Please contact Hall & Benson on 01332 220925 or Request Details
Property Description
• Stylish re-furbished one bedroom cottage
• Located right in the heart of the town centre just round the corner from Belper's main shopping street
• Walking distance to Belper mainline station
• Fully fitted kitchen with a range of integrated appliances
• Luxury bathroom with a Jacuzzi bath
• New gas central heating and electrical systems
• Available after 17th December 2018
• References required - Strictly no DSS, one cat may be considered
This stylish one bedroom cottage is located right in the heart of Belper home, close to the shops, railway station, restaurants, cafes and many other excellent amenities that Belper offers! Having been expertly re-furbished to a very high standard before the last tenancy, there has been no expense spared on the internal fixtures and fittings and boasts a fully fitted kitchen with integrated appliances, luxury bathroom, new gas central heating system, new sash style PVCu double glazed windows and quality carpets throughout. Available after 17th December 2018. Strictly no DSS and the Landlord may consider one cat but strictly no dogs.
From our office (By Road) proceed along the A6 towards The Triangle, after the petrol station turn right onto Field Lane, at the T junction turn right onto Green Lane and the property will be clearly identified by our 'To Let' board on the right.
Ground Floor The cottage is accessed via a double glazed composite entrance door into:
Living Dining Kitchen 18 x 14'5" (18 x 4.4m). Beautifully appointed with a range of charcoal grey high gloss base cupboards, drawers and eye level units with granite effect work surface incorporating a composite granite sink drainer with Monobloc mixer tap and coloured glass contrast splash back. Integrated appliances include electric oven, induction hob, extractor hood, fridge with freezer, dishwasher and washing machine. There is a matching breakfast bar with stools, two slimline grey radiators, inset spot lighting with dimmer and LED mood lighting. UPVC double glazed box bay window to the front, upvd side window, television aerial point, entrance door provides access and stairs lead off to the first floor.
First Floor
Landing With a fitted carpet and doors to:
Bedroom 11'4" (3.45m) x 11'4" (3.45m) (max measurements). Having dual aspect UPVC double glazed windows to the front and rear elevations, radiator, inset spotlights fitted with dimmer switch and access is provided to the boarded and insulated roof void via a pull down ladder, with light and power providing generous storage facility.
Bathroom Appointed with a modern contemporary suite comprising Jacuzzi spa bath with thermostatic shower and glazed shower screen, contemporary shaped sink and low flush WC. There is complementary half tiling with vertical feature tile, UPVC double glazed window to the side, radiator, extractor fan, inset spot lighting, vinyl flooring and a half glazed internal door. A built in cupboard houses the Baxi Combi boiler and provides ample storage facility.
Outside To the front of the property is a walled foregarden with outside light and post box.
Application Information We want to ensure that a prospective tenant has details of what is required of them prior to making a commitment to rent a property through us and information can be found by downloading our "Guidance Notes for Tenancies" from This will also detail fees which will be chargeable including £150 (per adult) application fee and a £100 administration cost (per property), other costs may be incurred but full information will be found within our notes, if there are any questions please contact us.
Property Location
Marketed by Hall & Benson
Disclaimer Property descriptions and related information displayed on this page are marketing materials provided by Hall & Benson. estateagents365.uk does not warrant or accept any responsibility for the accuracy or completeness of the property descriptions or related information provided here and they do not constitute property particulars. Please contact Hall & Benson for full details and further information.


