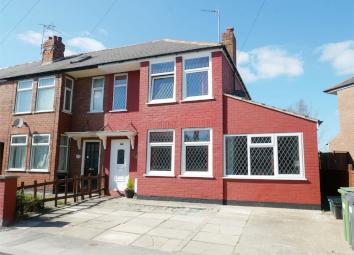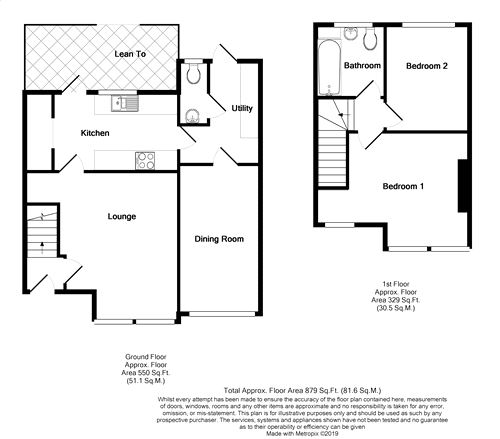End terrace house for sale in York YO10, 2 Bedroom
Quick Summary
- Property Type:
- End terrace house
- Status:
- For sale
- Price
- £ 225,000
- Beds:
- 2
- County
- North Yorkshire
- Town
- York
- Outcode
- YO10
- Location
- Temple Avenue, York YO10
- Marketed By:
- Churchills Estate Agents
- Posted
- 2024-05-02
- YO10 Rating:
- More Info?
- Please contact Churchills Estate Agents on 01904 409912 or Request Details
Property Description
No forward chain! An impressive two bedroom, two reception room end terrace house with potential to extend further, set in this popular residential area convenient for York city centre, York University and the outer ring road, the property also benefits from a gorgeous rear garden, uPVC double glazing and gas central heating throughout. The living accommodation fully comprises entrance hall, lounge, breakfast kitchen, dining room, utility room, WC/cloaks, first floor landing, two double bedrooms and house bathroom. To the outside is a front driveway providing ample off street parking, whilst to the rear is a timber lean to which allows an outdoor entertaining space, gravelled area and lawn. There is also a timber shed with power and light.
Front Door to;
Entrance Hall
Double panelled radiator, oak flooring, carpeted stairs to first floor.
Lounge
11' 10" x 11' 3" (3.61m x 3.43m)
uPVC double glazed window to front, electric fire with surround, double panelled radiator, power points, TV point, phone socket, under stairs cupboard. Oak flooring.
Kitchen
12' 8" x 8' 4" (3.86m x 2.54m)
Fitted kitchen comprising wall and base units incorporating counter top 1 1/2 stainless steel sink with mixer tap, uPVC double glazed window to rear, electric oven and hob, plumbing for washing machine and dishwasher, pantry cupboard, power points, uPVC door to lean to. Tiled flooring.
Dining Room
15' 8" x 8' 3" (4.78m x 2.51m)
uPVC double glazed window to front, double panelled radiator, power points. Laminate flooring.
Utility Area
11' 3" x 5' 2" (3.43m x 1.57m)
uPVC entrance door on to garden, fitted work top, power points, single panelled radiator. Laminate flooring.
WC/Cloaks
uPVC double glazed window to rear, low level WC, pedestal wash hand basin. Laminate flooring.
First Floor Landing
Access to fully boarded loft with power points via drop down ladder. Carpet. Panelled doors to;
Bedroom 1
12' 3" x 11' 3" widening to 15' 3 (3.73m x 3.43m)
uPVC double glazed window to front, double panelled radiator, power points. Carpet.
Bedroom 2
10' 9" x 8' 9" (3.28m x 2.67m)
uPVC double glazed window to rear, double panelled radiator, power points. Carpet.
Bathroom
7' 5" x 6' (2.26m x 1.83m)
Panelled bath with mixer shower over, pedestal wash hand basin, low level WC, opaque uPVC double glazed window, towel rail/radiator, part tiled walls. Tiled flooring.
Outside
Paved driveway to front, small side access to rear garden. Rear garden with gravelled area, lawn with trees and shrubbery, timber fence boundary and a large timber shed with power and light.
Lean To
Good size timber lean to with outdoor tap and power.
EPC
To be confirmed...
Property Location
Marketed by Churchills Estate Agents
Disclaimer Property descriptions and related information displayed on this page are marketing materials provided by Churchills Estate Agents. estateagents365.uk does not warrant or accept any responsibility for the accuracy or completeness of the property descriptions or related information provided here and they do not constitute property particulars. Please contact Churchills Estate Agents for full details and further information.


