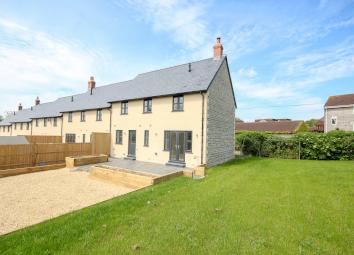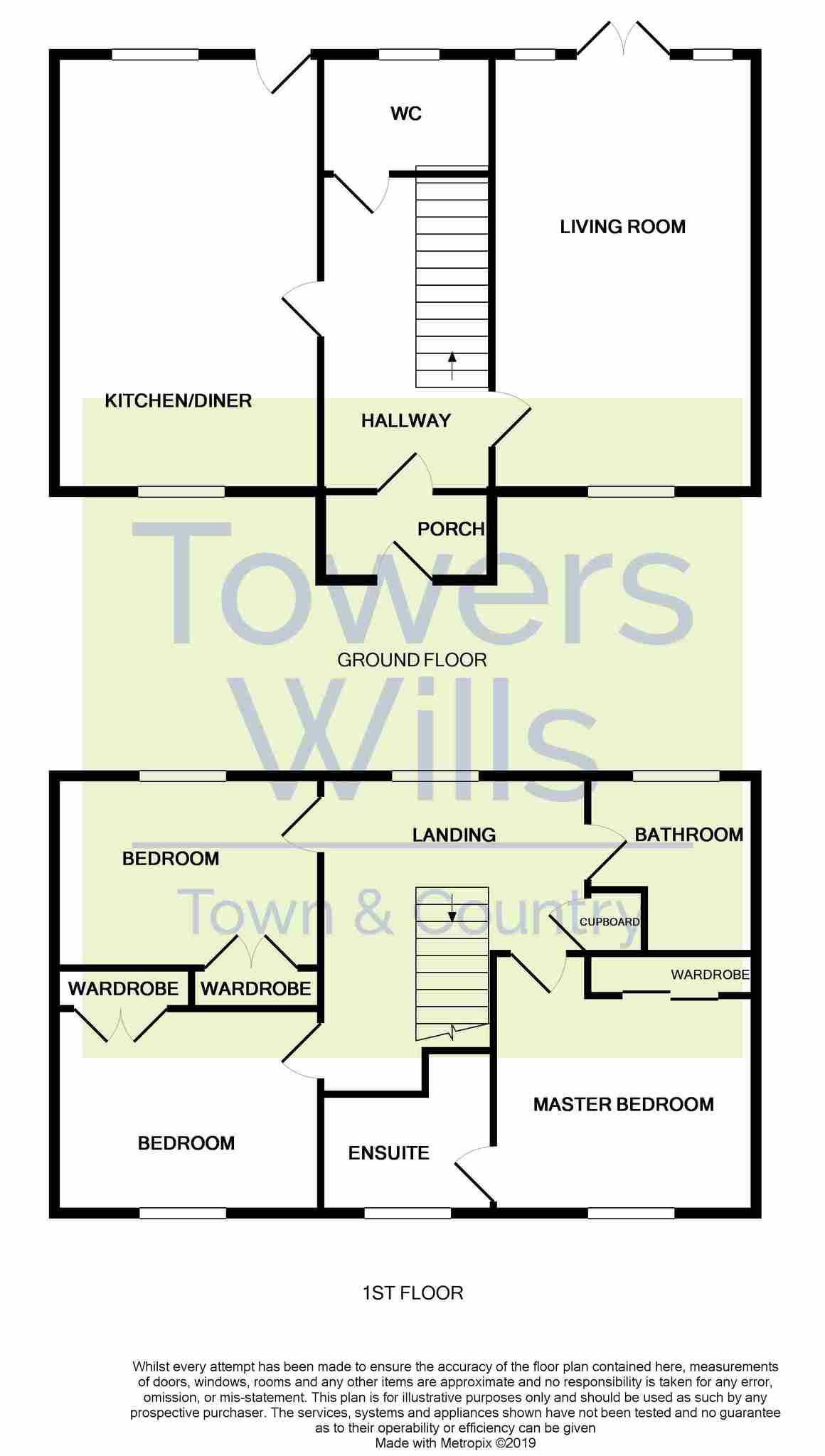End terrace house for sale in Yeovil BA22, 3 Bedroom
Quick Summary
- Property Type:
- End terrace house
- Status:
- For sale
- Price
- £ 300,000
- Beds:
- 3
- Baths:
- 2
- Recepts:
- 2
- County
- Somerset
- Town
- Yeovil
- Outcode
- BA22
- Location
- Fosseway Court, Ilchester, Yeovil BA22
- Marketed By:
- Towers Wills
- Posted
- 2024-04-24
- BA22 Rating:
- More Info?
- Please contact Towers Wills on 01935 638893 or Request Details
Property Description
Porch:
Door to the front, glazed door to the hallway.
Hallway:
A generous reception area with oak flooring, under stairs utility cupboard, radiator.
Cloak W.C:
Window to the rear, suite comprising wash hand basin, W.C, radiator.
Living room: 19'4 x 11'2 (5.90m x 3.40m)
Light and spacious this fine dual aspect room has both a window to the front and patio doors opening out ot the rear decked area. A magnificent Bathstone fireplace with multi fuel burning stove inset (gas point available) making a central feature to the room, Two radiators. Oak flooring.
Kitchen / diner: 19'4 x 9'10 (5.90m x 3.00m)
A quality fitted kitchen comprising of a shaker style kitchen with granite worktops and integral appliances including dishwasher, electric double oven, gas hob with extractor and fridge/freezer. The dining area has ample space for a table and chair set. Window and door to the rear aspect. Radiator.
Landing:
Stairs from the hallway, loft access, window to the rear.
Master bedroom: 12'4 x 11'2 (3.75m x 3.40m)
With double built in wardrobe, window to the front, radiator.
En-suite:
Suite comprising: Shower cubicle, wash hand basin, W.C, heated towel rail, wall tiling, window to the front.
Bedroom two: 9'10 x 8'4 (3.00m x 2.55m)
Double built in wardrobe, window to the front, radiator.
Bedroom three: 9'10 x 8'4 (3.00m x 2.55m)
Double built in wardrobe, window to the rear, radiator.
Bathroom: 7'10 x 6'9 (2.40m x 2.05m)
A luxurious modern white suite comprising of shower cubicle, wash hand basin, W.C, wall tiling, heated towel rail, window to the rear.
Outside
A shared driveway provides access to the raer gated driveway which provides off road parking Plot 5 does not include a car port, An access road
to the rear of the properties are convenient to load/unload when required. The rear gardens have been beautifully landscaped with a raised decked
area with lighting immediately adjacent to the rear of the property, with steps down to a lawned garden and rear rear access. The gardens are fully enclosed by wooden panel fencing.
Services
Mains water, electricity and drainage. Gas fired central heating.
Property Location
Marketed by Towers Wills
Disclaimer Property descriptions and related information displayed on this page are marketing materials provided by Towers Wills. estateagents365.uk does not warrant or accept any responsibility for the accuracy or completeness of the property descriptions or related information provided here and they do not constitute property particulars. Please contact Towers Wills for full details and further information.


