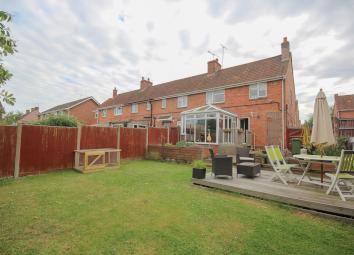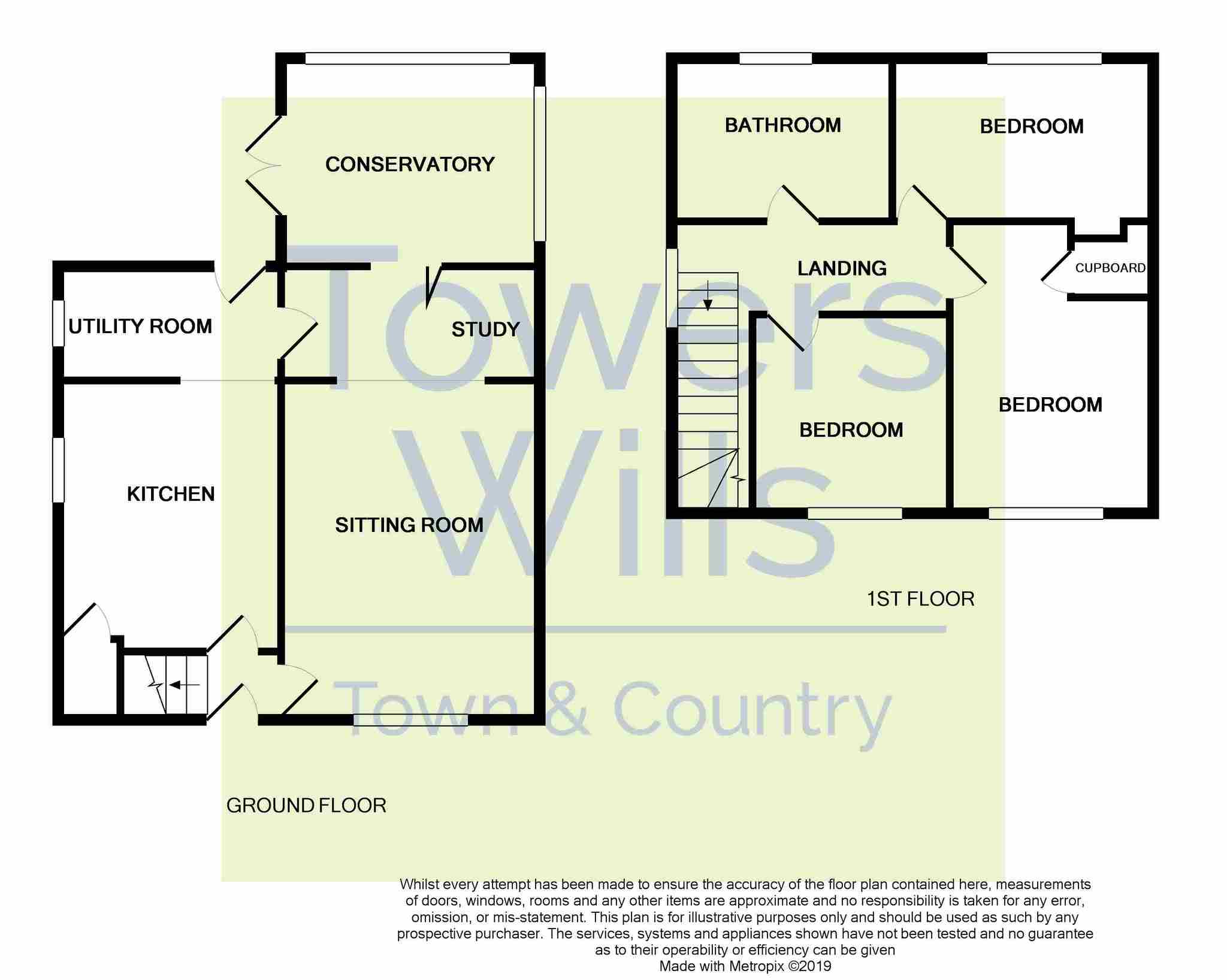End terrace house for sale in Yeovil BA20, 3 Bedroom
Quick Summary
- Property Type:
- End terrace house
- Status:
- For sale
- Price
- £ 190,000
- Beds:
- 3
- Baths:
- 1
- Recepts:
- 1
- County
- Somerset
- Town
- Yeovil
- Outcode
- BA20
- Location
- Seaton Road, Yeovil BA20
- Marketed By:
- Towers Wills
- Posted
- 2024-04-02
- BA20 Rating:
- More Info?
- Please contact Towers Wills on 01935 638893 or Request Details
Property Description
Hallway:
Door to the front.
Living room: 4.41m x 3.00m
A light and spacious family living room with window to thr front, radiator. Opens to
Study area: 3.33m x 1.34m
A very useful area with recess for desk etc.
Conservatory: 2.96m x 2.72m
Double doors opening out to the rear garden, double doors to the conservatory, radiator.
Kitchen: 4.86m x 2.87m
Fitted with a range of wall, base and drawer units, inset one and a half sink / drainer, integrated gas hob with cooker hood over, integrated electric oven, tiled floor, window to the side.
Utility room:
Plumbing for washing machine and dishwasher, work surfacing, boiler window to the side, door to the rear.
Landing:
Stairs from the hallway, loft access. Radiator, window to the side.
Bedroom one: 3.02m x 2.72m
Window to the front, radiator.
Bedroom two: 3.21m x 2.08m
Window to the rear, radiator.
Bedroom three: 2.75m x 2.24m
Window to the front, radiator.
Bathroom: 3.02m x 2.75m
White suite comprising of corner bath, separate shower cubicle, wash hand basin, W.C, wall tiling, heated towel rail, window to the rear.
Outside:
To the front is a driveway propviding off road parking for two vehicles.
Rear garden:
A large rear garden with gated side access, the garden is majority laid to lawn with a patio area. Outside tap and light. There is a right of way for two of the neighbouring properites through the rear garden.
Property Location
Marketed by Towers Wills
Disclaimer Property descriptions and related information displayed on this page are marketing materials provided by Towers Wills. estateagents365.uk does not warrant or accept any responsibility for the accuracy or completeness of the property descriptions or related information provided here and they do not constitute property particulars. Please contact Towers Wills for full details and further information.


