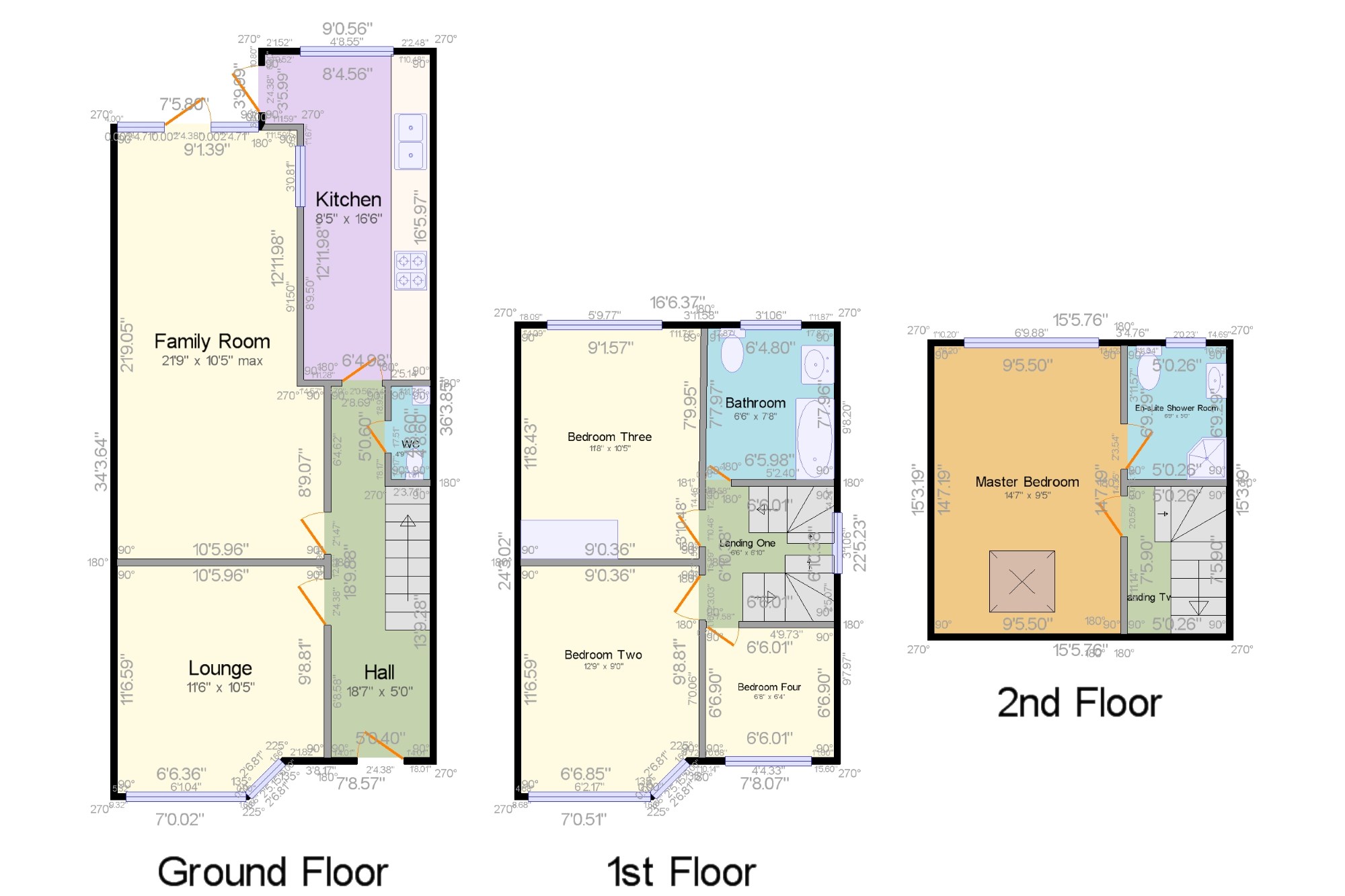End terrace house for sale in Woodford Green IG8, 4 Bedroom
Quick Summary
- Property Type:
- End terrace house
- Status:
- For sale
- Price
- £ 600,000
- Beds:
- 4
- Baths:
- 1
- Recepts:
- 2
- County
- Essex
- Town
- Woodford Green
- Outcode
- IG8
- Location
- Woodford, Green, Essex IG8
- Marketed By:
- Bairstow Eves - Woodford Green Sales
- Posted
- 2024-04-03
- IG8 Rating:
- More Info?
- Please contact Bairstow Eves - Woodford Green Sales on 020 3463 0153 or Request Details
Property Description
*** launch day Saturday 24th November. Viewings by appointment only *** Bairstow Eves are delighted to offer this well presented four bedroom end of terrace house benefitting from a single storey extension and loft conversion. All rooms offer light spacious accommodation. The ground floor comprises of a front reception room with an extended family room and kitchen to the rear, not forgetting the ground floor cloakroom.The first floor consists of three bedrooms and a family bathroom. The loft conversion now offers a master bedroom and an en suite shower room.The rear garden measures in excess of 160 ft. It begins with a paved patio and remaining area laid to lawn. To the rear of the garden there is a detached garage measuring 17' 6'' x 14' 3'' and office measuring 11' 14'' x 9' 2''.There is off street parking to the front aspect.
End of terrace
Four bedrooms
Two reception rooms
Ground floor cloakroom
First floor bathroom
En suite shower room to master bedroom
Rear garden in excess of 160 ft
Detached garage to rear of garden
Off street parking
Viewings highly recommended
Hall18'7" x 5' (5.66m x 1.52m). Entrance via front door to hallway: Stairs ascending to first floor. Wooden flooring. Doors to:
Lounge11'6" x 10'5" (3.5m x 3.18m). Double glazed windows into splay bay to front aspect. Wooden flooring.
Family Room21'9" x 10'5" (6.63m x 3.18m). Double glazed windows and door to rear aspect to exterior. Wooden flooring.
Kitchen8'4" x 16'6" (2.54m x 5.03m). Double glazed window to rear aspect. Door to side aspect to exterior. Fitted base and wall mounted units incorporating integrated appliances. Lino flooring.
WC4'9" x 2'3" (1.45m x 0.69m). Double glazed window to side aspect. Low level WC. Corner wash hand basin. Wooden flooring.
Landing One6'6" x 6'10" (1.98m x 2.08m). Double glazed window to side aspect. Carpet flooring. Stairs ascending to loft conversion. Doors to:
Bedroom Two12'9" x 9' (3.89m x 2.74m). Double glazed window to front aspect. Carpet flooring.
Bedroom Three11'8" x 10'5" (3.56m x 3.18m). Double glazed window to rear aspect. Fitted storage unit. Carpet flooring.
Bedroom Four6'8" x 6'4" (2.03m x 1.93m). Double glazed window to front aspect. Carpet flooring.
Bathroom6'6" x 7'8" (1.98m x 2.34m). Double glazed window to rear aspect. Wall mounted bath unit. Low level WC. Wall mounted wash hand basin. Part tiled walls. Tiled flooring.
Landing Two5' x 7'6" (1.52m x 2.29m). Double glazed window to side aspect. Carpet flooring. Door to:
Master Bedroom14'7" x 9'5" (4.45m x 2.87m). Double glazed window to rear aspect. Separate sky light window to front aspect. Carpet flooring. Storage into eaves. Door to:
En-suite Shower Room6'9" x 5' (2.06m x 1.52m). Double glazed window to rear aspect. Corner shower cubical. Wall mounted wash hand basin. Low level WC. Tiled walls. Tiled flooring.
Property Location
Marketed by Bairstow Eves - Woodford Green Sales
Disclaimer Property descriptions and related information displayed on this page are marketing materials provided by Bairstow Eves - Woodford Green Sales. estateagents365.uk does not warrant or accept any responsibility for the accuracy or completeness of the property descriptions or related information provided here and they do not constitute property particulars. Please contact Bairstow Eves - Woodford Green Sales for full details and further information.


