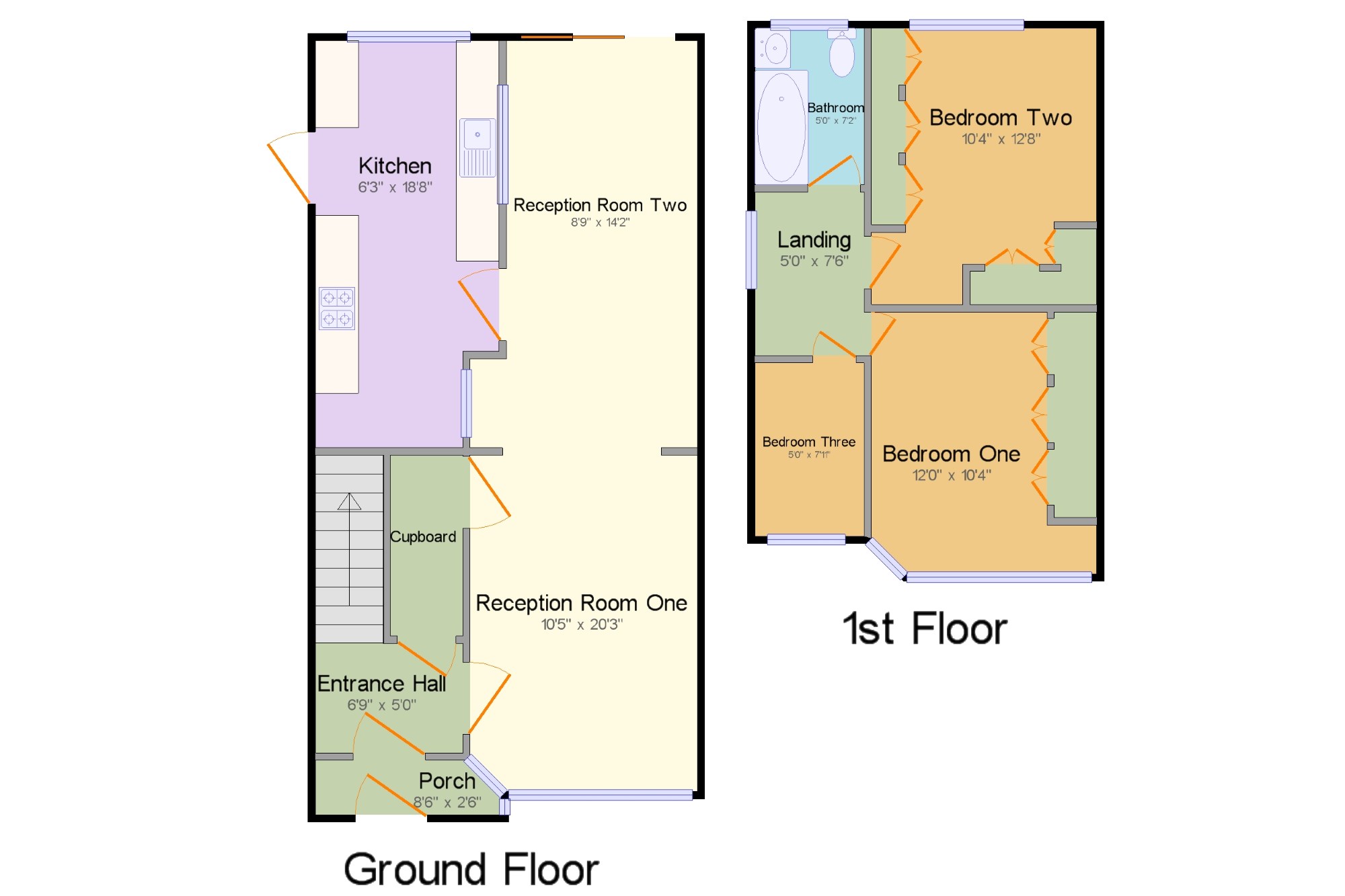End terrace house for sale in Woodford Green IG8, 3 Bedroom
Quick Summary
- Property Type:
- End terrace house
- Status:
- For sale
- Price
- £ 500,000
- Beds:
- 3
- Baths:
- 1
- Recepts:
- 1
- County
- Essex
- Town
- Woodford Green
- Outcode
- IG8
- Location
- Wansford Road, Woodford Green IG8
- Marketed By:
- Bairstow Eves - Woodford Green Sales
- Posted
- 2024-04-04
- IG8 Rating:
- More Info?
- Please contact Bairstow Eves - Woodford Green Sales on 020 3463 0153 or Request Details
Property Description
The property benefits from a single storey rear extension which provides a spacious open plan reception room measuring in excess of 34ft. There is also an extended kitchen which has a door leading out to the garden. There is also a large storage cupboard to the ground floor. The property has three bedrooms and a family bathroom to the first floor. There is a large workshop and separate double garage to the rear of the garden and off street parking to the front.
Three bedrooms
Spacious reception room measuring in excess of 34ft
Garden measures in excess of 120ft
Single storey rear extension
Workshop with electric door and motion sensor lighting
Double garage with electric doors
Boarded loft with pull down ladder
Off street parking
Reception Room One10'5" x 20'3" (3.18m x 6.17m).
Reception Room Two8'9" x 14'2" (2.67m x 4.32m).
Kitchen6'3" x 18'8" (1.9m x 5.7m).
Porch8'6" x 2'6" (2.6m x 0.76m).
Bathroom5' x 7'2" (1.52m x 2.18m).
Bedroom Two10'4" x 12'8" (3.15m x 3.86m).
Bedroom One12' x 10'4" (3.66m x 3.15m).
Bedroom Three5' x 7'11" (1.52m x 2.41m).
Workshop16'9" x 10'6" (5.1m x 3.2m).
Double Garage17'5" x 10'2" (5.3m x 3.1m).
Garden119'9" x (36.5m x ).
Property Location
Marketed by Bairstow Eves - Woodford Green Sales
Disclaimer Property descriptions and related information displayed on this page are marketing materials provided by Bairstow Eves - Woodford Green Sales. estateagents365.uk does not warrant or accept any responsibility for the accuracy or completeness of the property descriptions or related information provided here and they do not constitute property particulars. Please contact Bairstow Eves - Woodford Green Sales for full details and further information.


