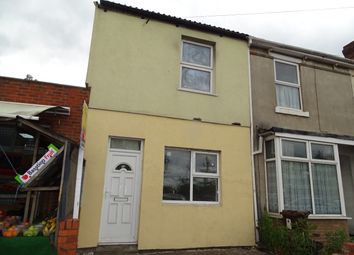End terrace house for sale in Wolverhampton WV2, 3 Bedroom
Quick Summary
- Property Type:
- End terrace house
- Status:
- For sale
- Price
- £ 114,950
- Beds:
- 3
- Baths:
- 2
- Recepts:
- 1
- County
- West Midlands
- Town
- Wolverhampton
- Outcode
- WV2
- Location
- Dudley Road, Wolverhampton WV2
- Marketed By:
- Morgan Payne & Knightly
- Posted
- 2024-04-20
- WV2 Rating:
- More Info?
- Please contact Morgan Payne & Knightly on 01902 914863 or Request Details
Property Description
Entrance to residential property
Via a double-glazed upvc door to leading to:
Living room: 28’10”(max) x 12’11”(max)
Spacious living / family room, benefiting from part carpet and part wooden flooring laid throughout the room, double glazed window to front elevation. There is a single ceiling point light and two radiators.
Kitchen: 10’10”(max) x 7’3”(max)
The fitted kitchen has double-glazed window a range of wall and base mounted units with wooden work surfaces, single stainless-steal sink with drainer, splash back tiling, tiled ceramic flooring throughout am extractor fan and central heating radiator.
Utility room: 6’3”(max) x 6.2”(max)
With washing machine point, single ceiling light and double glazed upvc door leading to garden.
First Floor
Family Bathroom 9’1”(max) x 7’4”(max):
White bathroom suite comprising of bathtub and power gravity fed shower, pedestal wash basin, part ceramic wall tiling, ceramic floor tiling, a single radiator stand, a ceiling point light and extractor fan.
Bedroom 2: 13’0” (max) x 12’4”(max)
With door leading from hallway and having double-glazed window to front elevation a single central heating radiator and single ceiling point light.
Bedroom 3: 12’3”(max) x 6’10” (max)
With door leading from hallway and having double-glazed window to side elevation a single central heating radiator and single ceiling point light.
Second floor:
Bedroom 1: 18’8”(max) x 12’11”(max)
With door leading from hallway and having a double glazed to rear elevation and a further one to the front. There is a central heating radiator and one ceiling point light.
En-suite:
A suite comprising of ceramic floor to ceiling tiling as well as throughout the floor the en-suite benefits from shower cubicle with gravity fed shower, pedestal wash basin, toilet and extractor fan.
General Data
Local Authority
Wolverhampton City Council
Fixtures & Fittings
As per these sales particulars
Tenure
We have been advised by the owner that the property is freehold. Please note that we have not inspected the deeds and prospective purchasers must verify this information through solicitors.
Viewing
By prior appointment with Morgan Payne & Knightly Estate Agents (Wolverhampton Branch) on before travelling any distance to see the property we recommend that you contact us to clarify any details which may be of particular interest to you.
Offers in the region of: £114,950.
The property misdescription act 1991:please note that we have not checked any appliance, item or service purchasers must satisfy themselves as to the working order of such items or services. All dimensions stated are given for guidance purposes only and cannot be guaranteed. Before travelling any distance to see A property we recommend that you contact us to clarify any details which may be of particular interest to you.
Property Location
Marketed by Morgan Payne & Knightly
Disclaimer Property descriptions and related information displayed on this page are marketing materials provided by Morgan Payne & Knightly. estateagents365.uk does not warrant or accept any responsibility for the accuracy or completeness of the property descriptions or related information provided here and they do not constitute property particulars. Please contact Morgan Payne & Knightly for full details and further information.

