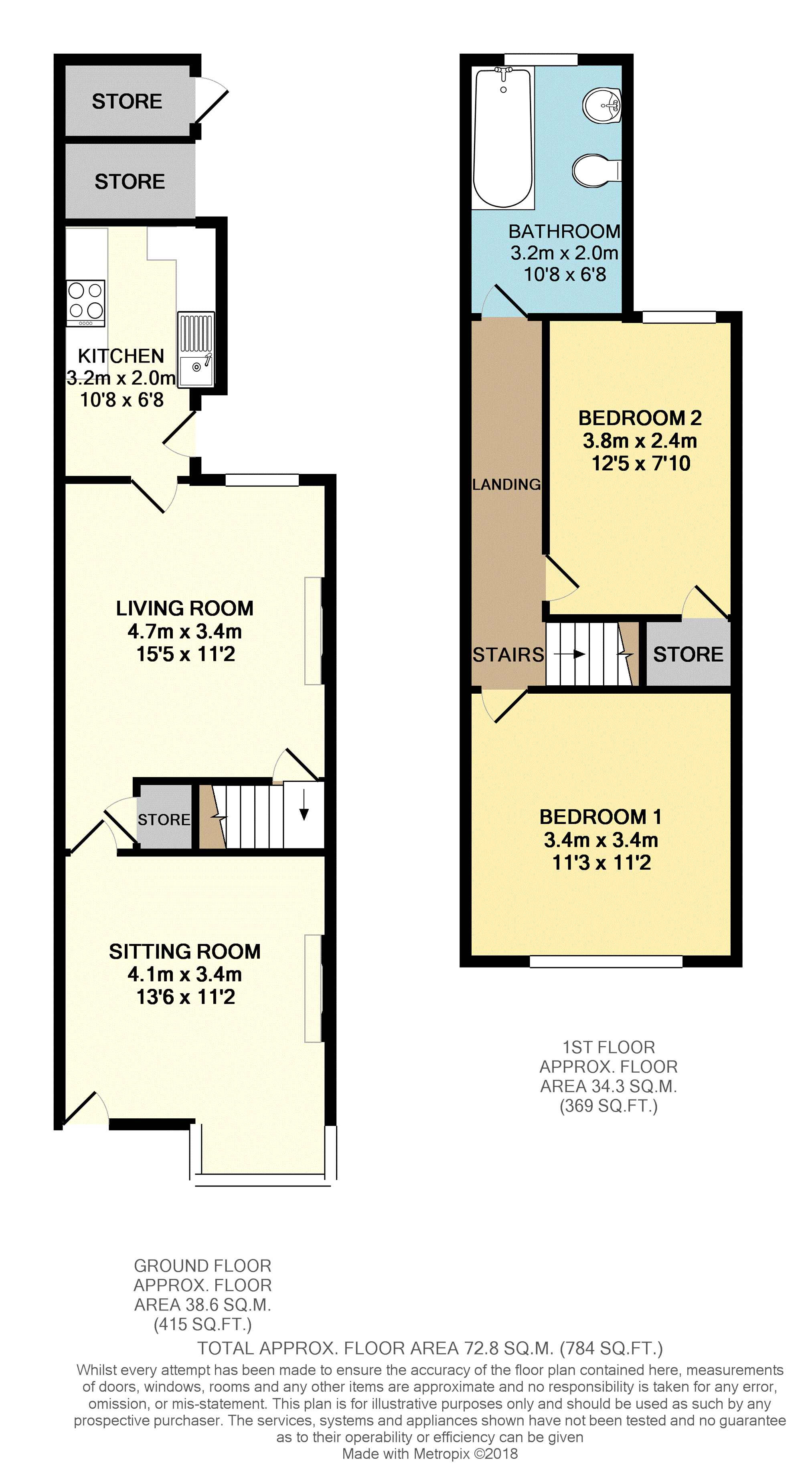End terrace house for sale in Wolverhampton WV11, 2 Bedroom
Quick Summary
- Property Type:
- End terrace house
- Status:
- For sale
- Price
- £ 70,000
- Beds:
- 2
- Baths:
- 1
- Recepts:
- 2
- County
- West Midlands
- Town
- Wolverhampton
- Outcode
- WV11
- Location
- Victoria Road, Wolverhampton WV11
- Marketed By:
- Purplebricks, Head Office
- Posted
- 2024-04-02
- WV11 Rating:
- More Info?
- Please contact Purplebricks, Head Office on 024 7511 8874 or Request Details
Property Description
***for sale by public auction***
Thursday 14th February at 6pm. To be held at Bank's Stadium Walsall Football Club, Bescot Crescent, Walsall, WS1 4SA (Subject to prior sale and conditions)
A two-bed end terraced property situated in a very popular residential area of Wednesfield and very close to all local amenities including; shops, schools, public transport links and major motorways. The accommodation briefly comprises:
TenureSee Legal Pack
Ground Floor
Lounge 3.81m x 3.5m
Sitting Room 3.5m x 3.5m
Kitchen 3.2m x 2m
First Floor
Bedroom One 3.5m x 3.5m
Bedroom Two 3.8m x 2.5m
Bathroom 3.2m x 2m
Buyers Premium Administration Fee - £900 inc VAT, payable on exchange of contracts.Buyers Premium - £2,200 inc VAT, payable on exchange of contracts.
Viewings
Tue 15 Jan 11:00-11:30
Thu 24 Jan 12:00-12:30
Sat 26 Jan 11:00-11:30
Wed 30 Jan 14:00-14:30
Sat 9 Feb 11:00-11:30
Auction Information: Guide Price £70,000 plus.
*Guides are provided as an indication Of Each seller's minimum expectation. They are not necessarily figures which a property will sell for and may change at any time prior to the auction. Each property will be offered subject to a Reserve (a figure below which the Auctioneer cannot sell the property during the auction) which we expect will be set within the Guide Range or no more than 10% above a single figure Guide.
Additional Fees Information
Please be aware there may be additional fees payable On top Of the final sale price. This include And are Not limited To administration charges And buyer's premium fees payable on exchange, and disbursements payable on completion. Please ensure you check the property information page for a list of any relevant additional fees as well as reading the legal pack for any disbursements.
Lounge
12'5'' x 11'5''
Sitting Room
11'5'' x 11'5''
Kitchen
10'8'' x 6'7''
Bedroom One
11'5'' x 11'5''
Bedroom Two
12'5'' x 8'5''
Landing
16'5'' x 3'0''
Bathroom
10'8'' x 6'8''
Property Location
Marketed by Purplebricks, Head Office
Disclaimer Property descriptions and related information displayed on this page are marketing materials provided by Purplebricks, Head Office. estateagents365.uk does not warrant or accept any responsibility for the accuracy or completeness of the property descriptions or related information provided here and they do not constitute property particulars. Please contact Purplebricks, Head Office for full details and further information.


