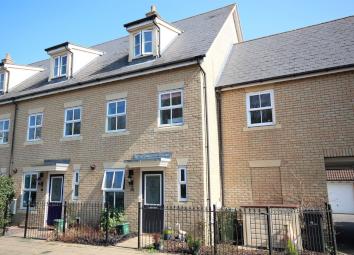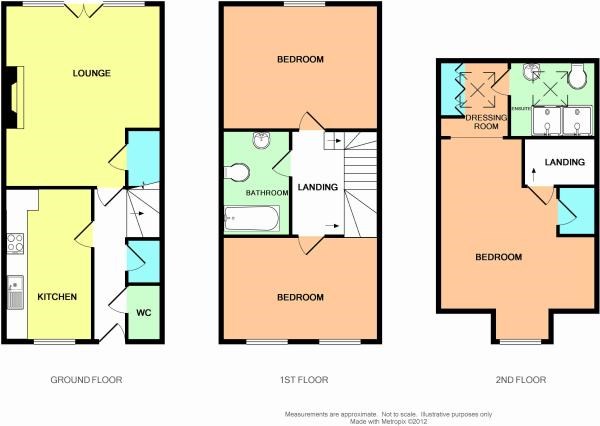End terrace house for sale in Witham CM8, 3 Bedroom
Quick Summary
- Property Type:
- End terrace house
- Status:
- For sale
- Price
- £ 315,000
- Beds:
- 3
- County
- Essex
- Town
- Witham
- Outcode
- CM8
- Location
- Ravel Avenue, Witham CM8
- Marketed By:
- Michaels Property Consultants Braintree
- Posted
- 2024-04-01
- CM8 Rating:
- More Info?
- Please contact Michaels Property Consultants Braintree on 01376 409696 or Request Details
Property Description
Situated on the ever popular Maltings development within walking distant of Chipping Hill School, is this three bedroom town house. The current owners have recently refitted the kitchen with gloss grey units and luxury Quartz work surfaces and the property also has three fantastic sized bedrooms and benefits from a garage. Externally the garden has also just been landscaped offering a summer house which makes a stunning addition to this fantastic family home, call the Michaels team now to arrange your internal inspection.
Ground floor
entrance hallway
Door to front, wood laminate flooring, storage cupboard, radiator, smooth and coved ceiling
Cloakroom
Low level WC, vanity hand wash basin, window to front, tiled walls, wood laminate flooring, radiator, smooth ceiling
Lounge
16' 6" x 9' 6" reducing to 12' 11" (5.03m x 2.90m > 3.94m)
Window to rear, French doors to rear, wood laminate flooring, storage cupboard, radiator, smooth ceiling
Kitchen
6' 2" x 12' 8" (1.88m x 3.86m)
Inset sink unit, granite Quartz work surfaces to side with a matching range of gloss grey wall and base units and cupboards to both sides, integrated double oven, induction hob, tiled walls, wood laminate flooring, radiator, window to front, smooth ceiling
First floor
bedroom two
12' 11" x 11' 8" (3.94m x 3.56m)
Window to rear, radiator, smooth ceiling
Bedroom three
12' 11" x 11' 2" (3.94m x 3.40m)
Two windows to front, radiator, smooth ceiling
Bathroom
Low level WC, vanity hand wash basin, panelled bath with shower above, part tiled walls, radiator, smooth ceiling
Second floor
bedroom one
13' 11" x 13' 0" (4.24m x 3.96m)
Window to front, radiator, smooth and coved ceiling
Dressing area
10' 2" x 6' 4" (3.10m x 1.93m)
Velux window to rear, radiator, door to en suite
En suite
Low level WC, vanity hand wash basin, shower cubicle, part tiled walls, velux window, radiator, cupboard, smooth ceiling
Outside
front
Front garden laid to chippings and fencing. Garage to side with power and lighting
Rear garden
The rear garden commences with patio area with sleeper retainer, garden laid to Astro Turf, boarders laid to chippings, summer house/office to remain with power, light and Ethenet connected
Property Location
Marketed by Michaels Property Consultants Braintree
Disclaimer Property descriptions and related information displayed on this page are marketing materials provided by Michaels Property Consultants Braintree. estateagents365.uk does not warrant or accept any responsibility for the accuracy or completeness of the property descriptions or related information provided here and they do not constitute property particulars. Please contact Michaels Property Consultants Braintree for full details and further information.


