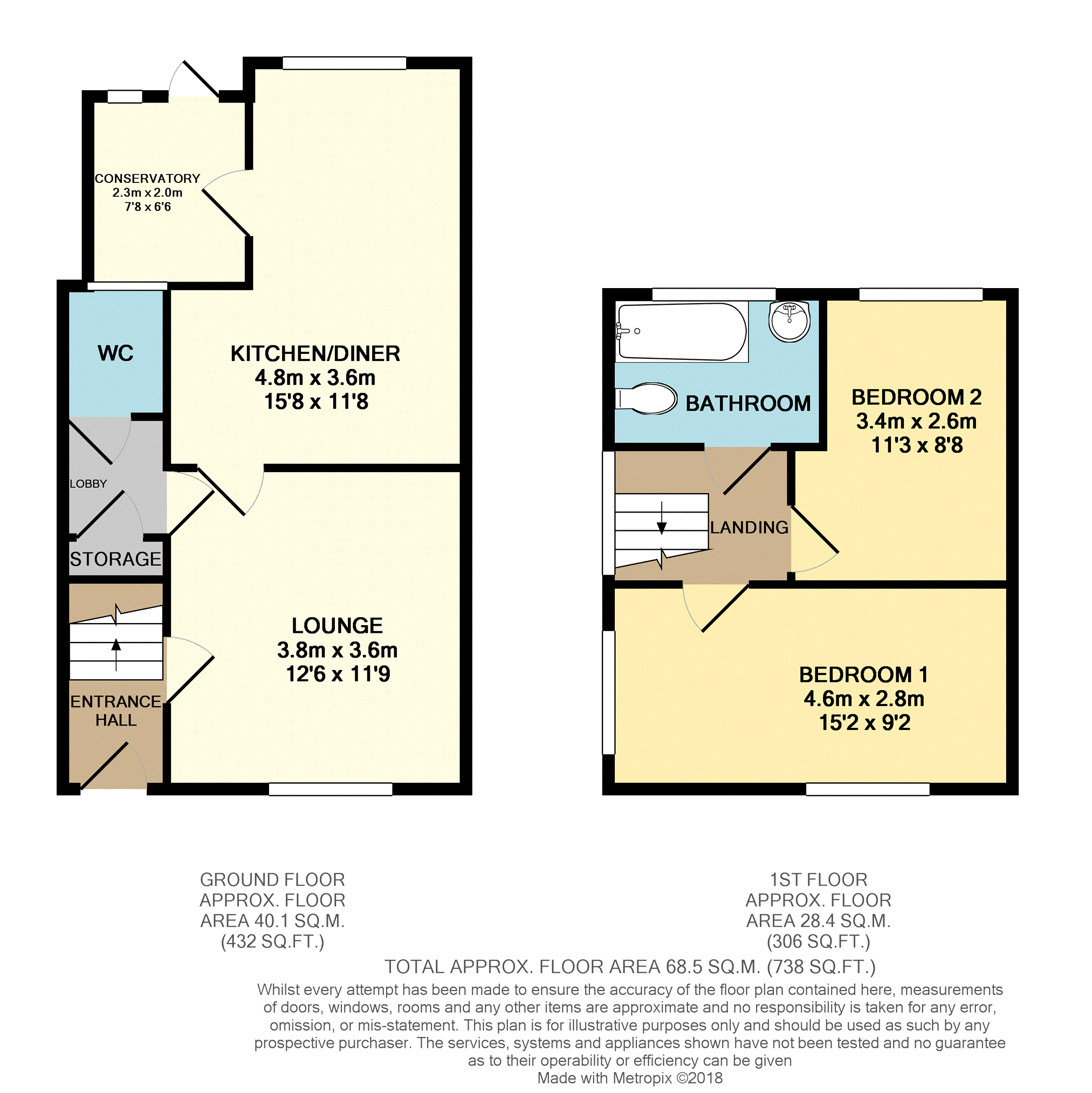End terrace house for sale in Witham CM8, 2 Bedroom
Quick Summary
- Property Type:
- End terrace house
- Status:
- For sale
- Price
- £ 230,000
- Beds:
- 2
- Baths:
- 1
- Recepts:
- 2
- County
- Essex
- Town
- Witham
- Outcode
- CM8
- Location
- Western Road, Witham CM8
- Marketed By:
- Purplebricks, Head Office
- Posted
- 2024-04-01
- CM8 Rating:
- More Info?
- Please contact Purplebricks, Head Office on 024 7511 8874 or Request Details
Property Description
This lovely 2 bedroom end of terrace house is on the market with the benefit of no onward chain. It has been recently redecorated throughout. The property is perfectly located for all local amenities within walking distance in the village, including tennis, football clubs, park areas and shops. The house is within a 10 minute drive of Freeport Braintree, Witham Railway Station and a 3 minute drive of the historic Cressing Temple Barns.
It offers off road parking for two vehicles to the rear, lounge, l-shaped kitchen diner, downstairs cloakroom, two double bedrooms, and bathroom. The property offers side access to the rear garden.
Lounge
Double glazed window to front, radiator.
Kitchen/Diner
Double glazed window to rear, work surfaces, inset sink unit, range of base and wall mounted units, space for appliances, built-in cupboard, double glazed door leading to the conservatory, radiator, part tiled walls.
Lobby
Built in cupboard and door leading to the downstairs cloakroom.
Downstairs Cloakroom
Double glazed window to rear, new two piece white suite comprising low level wc, wall mounted wash hand basin, gas combi boiler.
Conservatory
Double glazed door and double glazed window to rear.
Landing
Double glazed window to side, access to loft space.
Bedroom One
Double glazed window to front and side, radiator, small cupboard.
Bedroom Two
Double glazed window to rear, radiator.
Bathroom
Obscure double glazed window to rear, three piece white suite comprising, low level wc, wash hand basin, enclosed panel bath, part tiled walls, radiator.
Front Garden
Flower and shrubs, laid to lawn with pathway leading to the front door.
Rear Garden
65 foot rear garden complete with two sheds.
Property Location
Marketed by Purplebricks, Head Office
Disclaimer Property descriptions and related information displayed on this page are marketing materials provided by Purplebricks, Head Office. estateagents365.uk does not warrant or accept any responsibility for the accuracy or completeness of the property descriptions or related information provided here and they do not constitute property particulars. Please contact Purplebricks, Head Office for full details and further information.


