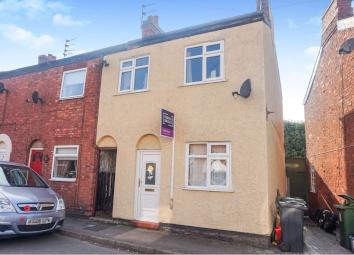End terrace house for sale in Winsford CW7, 2 Bedroom
Quick Summary
- Property Type:
- End terrace house
- Status:
- For sale
- Price
- £ 90,000
- Beds:
- 2
- Baths:
- 1
- Recepts:
- 2
- County
- Cheshire
- Town
- Winsford
- Outcode
- CW7
- Location
- Ledward Street, Winsford CW7
- Marketed By:
- Purplebricks, Head Office
- Posted
- 2024-04-30
- CW7 Rating:
- More Info?
- Please contact Purplebricks, Head Office on 024 7511 8874 or Request Details
Property Description
Purplebricks excited to bring to market this immaculately presented two bedroom end of terrace property situated in a convenient location in Winsford. The property has been updated by the current owners and in brief comprises of open plan lounge/dining room with French doors out to rear garden, modern kitchen and three-piece family bathroom to the ground floor. To the first floor there are two good size double bedrooms. Externally to the rear is a generous low maintenance garden with raised timber decking area to the rear, circular paved patio and complimented by decorative slate chippings.
Lounge/Dining Room
21'11 x 12'5
UPVC double glazed window to front. UPVC double glazed entrance door to front. UPVC double glazed French doors to rear. Stairs to 1st floor. Door to kitchen. Two radiators.
Kitchen
13'4 x 5'8
A comprehensive range of base, wall and drawer units with worktops over incorporating a 1 1/2 sink drainer and mixer tap. Integrated hob with oven and grill below and extractor hood over. Plumbing and space for washing machine. Space for fridge freezer. Recess spotlights. Two UPVC double glazed windows to side. UPVC double glazed entrance door to side. Door to bathroom.
Bathroom
A modern white three-piece suite comprising of low-level WC, mounted wash hand basin with vanity cupboards below, P shaped panelled bath with rain affect the shower head over and separate shower attachment and mixer tap. Glass shower screen. Heated towel rail. UPVC double glazed to window to rear.
Landing
Galleried landing. Airing cupboard. UPVC double glazed window to rear. Radiator. Loft access. Doors to bedrooms one and two
Master Bedroom
10' x 15' 3
Two UPVC double glazed windows to front. Two radiators.
Bedroom Two
11'6 x 9'6
UPVC double glazed window to rear. Radiator.
Outside
Externally to the rear is a generous low maintenance garden with raised timber decking area to the rear, circular paved patio and complimented by decorative slate chippings.
Property Location
Marketed by Purplebricks, Head Office
Disclaimer Property descriptions and related information displayed on this page are marketing materials provided by Purplebricks, Head Office. estateagents365.uk does not warrant or accept any responsibility for the accuracy or completeness of the property descriptions or related information provided here and they do not constitute property particulars. Please contact Purplebricks, Head Office for full details and further information.


