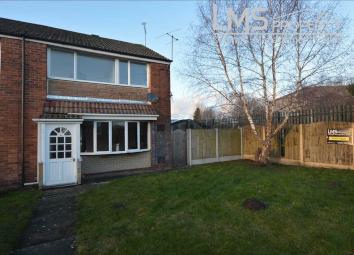End terrace house for sale in Winsford CW7, 3 Bedroom
Quick Summary
- Property Type:
- End terrace house
- Status:
- For sale
- Price
- £ 85,000
- Beds:
- 3
- Baths:
- 1
- Recepts:
- 1
- County
- Cheshire
- Town
- Winsford
- Outcode
- CW7
- Location
- Blythe Place, Winsford CW7
- Marketed By:
- LMS Property
- Posted
- 2019-02-01
- CW7 Rating:
- More Info?
- Please contact LMS Property on 01606 622839 or Request Details
Property Description
In need of some modernisation but offering great potential, this end terrace property is situated on the Nun House Drive development on the outskirts of Winsford and is in close proximity to the railway station.
The property comprises a Hallway, spacious Lounge / Diner, Kitchen and Utility Room on the ground floor, whilst on the first floor, there are Three Bedrooms and a Bathroom.
Externally, the property has gardens to both front and rear and an extra plot of land at the side which currently contains a large concrete sectional Garage.
The property had new central heating with a combination boiler fitted in 2015.
Porch
Having a door to the front elevation, and a door leading into the;
Lounge Diner (4.36m (14' 4") x 4.92m (16' 2"))
With a bay window to the front elevation, wood effect laminate flooring, television, telephone and ceiling light point and a door to the under stairs cupboard.
Inner Hallway (3.11m (10' 2") x 1.88m (6' 2"))
Having a wooden entrance door to the rear elevation, door to a store cupboard, archway to the Kitchen and stairs leading to the first floor.
Kitchen (3.14m (10' 4") x 2.93m (9' 7"))
Having a window to the rear elevation, vinyl flooring, recess and connection for a gas cooker, recess for a larder fridge. Fitted with a range of eye level and base units with work surfaces and a stainless steel sink and drainer.
Utility Room (4.02m (13' 2") x 1.71m (5' 7"))
Of wooden construction, having a sliding door to the rear garden. With electric sockets, radiator and plumbing for a washing machine and dishwasher.
Stairs And Landing
Rising from the ground floor and having a ceiling light point, door to the airing cupboard and loft access hatch.
Master Bedroom (4.32m (14' 2") x 2.94m (9' 8"))
Having a uPVC double glazed window to the rear elevation, radiator and ceiling light point.
Bedroom Two (2.77m (9' 1") x 2.43m (8' 0"))
With a uPVC double glazed window to the front elevation, radiator and ceiling light point.
Bedroom Three (3.33m (10' 11") x 2.10m (6' 11"))
Having a uPVC double glazed window to the front elevation, radiator and ceiling light point.
Bathroom (1.83m (6' 0") x 1.65m (5' 5"))
With an opaque uPVC double glazed window to the rear elevation, vinyl flooring, radiator and ceiling light point. Fitted with a three piece bathroom suite in white and comprising a panelled bath with electric shower over, pedestal hand washbasin and W C.
Exterior
Sitting on and extended end plot, this property has potential to extend (with the appropriate permissions) and currently has a large lawn area to the front which leads via a pedestrian gate to the side of the property where there is a gravelled area and the concrete sectional garage which has both up and over and personal doors. At the rear of the property, there is a driveway providing off road parking and an enclosed garden which is laid to lawn.
Directions
From the High Street office, proceed through two sets of traffic lights and at the main roundabout, take the fourth exit onto the dual carriageway. Proceed to the next roundabout and take the first exit onto Station Road, turn first right into Nun House Drive and continue some distance before turning right into Blythe Place where the property can be found last on the right hand side.
Property Location
Marketed by LMS Property
Disclaimer Property descriptions and related information displayed on this page are marketing materials provided by LMS Property. estateagents365.uk does not warrant or accept any responsibility for the accuracy or completeness of the property descriptions or related information provided here and they do not constitute property particulars. Please contact LMS Property for full details and further information.


