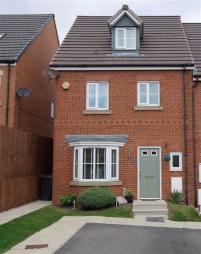End terrace house for sale in Wigan WN5, 4 Bedroom
Quick Summary
- Property Type:
- End terrace house
- Status:
- For sale
- Price
- £ 190,000
- Beds:
- 4
- Baths:
- 2
- Recepts:
- 1
- County
- Greater Manchester
- Town
- Wigan
- Outcode
- WN5
- Location
- Jacob Court, Wigan WN5
- Marketed By:
- Borron Shaw
- Posted
- 2024-05-07
- WN5 Rating:
- More Info?
- Please contact Borron Shaw on 01695 589045 or Request Details
Property Description
Attractive and modern four bedroom townhouse on one of billinge's most popular developments within easy reach of local acclaimed schools, amenities and transport links.
This attractive four bed family home is set in a quiet cul de sac location in the heart of Billinge and offers good sized living accommodation spread over three floors.
On the ground floor can be found a cloaks/WC, lounge and dining kitchen, on the first floor can be found two double bedrooms, a single bedroom and the family bathroom whilst on the second floor can be found the master bedroom with en suite shower room.
The property benefits from cavity wall insulation, gas central heating and UPVC double glazing throughout.
Externally to the front of the property is a lawned garden with shrub beds and a driveway offering off road parking, whilst to the rear is an enclosed, decorative stone garden and patio.
EPC Rating C
Entrance Hallway
The property is entered via a composite door into the hallway offering a double radiator, central ceiling light and wood effect laminate flooring.
Cloaks / Wc (1.70m x 0.92m (5'7" x 3'0"))
Just off the hallway the cloakroom benefits from a window to the front elevation, double radiator, low level WC, pedestal wash basin, splash back tiling.
Lounge (4.94m x 3.50m (16'2" x 11'6"))
The generous lounge features a window and French doors to the rear garden, two radiators, two ceiling lights, TV point and wood effect laminate flooring.
Dining Kitchen (4.38m 2.91m (14'4" 9'7"))
The attractive, modern dining kitchen offers a bay window to the front elevation, double radiator, central ceiling light, spotlight ceiling, range of contemporary base and wall units with contrasting worktops, built in oven, hob and hood with stainless steel splash back, plumbing for washing machine and dishwasher and tile effect laminate flooring.
First Floor
Bedroom Two (3.18m x 2.86m (10'5" x 9'5"))
With a window to the front elevation, bedroom two offers a double radiator, central ceiling light, fitted wardrobes and carpet.
Bedroom Three (3.96m x 2.85m (13'0" x 9'4"))
Overlooking the rear garden, bedroom three features a double radiator, central ceiling light and carpet.
Bedroom Four (2.30m x 1.98m (7'7" x 6'6"))
With a window to the rear aspect, bedroom four benefits form a double radiator, central ceiling light and carpet.
Bathroom (1.97m x 1.70m (6'6" x 5'7"))
Window to front, double radiator, central ceiling light, low level WC, pedestal wash basin, panelled bath, part tiled walls, extractor fan and floor tiles.
Second Floor
Master Bedroom (6.56m x 3.84m (21'6" x 12'7"))
The extensive master bedroom is well lit by two Velux windows to front and rear aspects and also offers two double radiators, central ceiling light, under eaves storage, access to loft space and carpet.
En Suite (2.52m x 2.43m (8'3" x 8'0"))
With a window to the rear, the good sized en suite also offers a double radiator, central ceiling light, low level WC, pedestal wash basin, step in shower cubicle with power shower, fully tiled walls and extractor fan.
External
To the front of the property is a small lawned garden with shrub borders and a driveway offering off road parking, whilst to the rear can be found a fully enclosed, decorative stone garden with patio.
You may download, store and use the material for your own personal use and research. You may not republish, retransmit, redistribute or otherwise make the material available to any party or make the same available on any website, online service or bulletin board of your own or of any other party or make the same available in hard copy or in any other media without the website owner's express prior written consent. The website owner's copyright must remain on all reproductions of material taken from this website.
Property Location
Marketed by Borron Shaw
Disclaimer Property descriptions and related information displayed on this page are marketing materials provided by Borron Shaw. estateagents365.uk does not warrant or accept any responsibility for the accuracy or completeness of the property descriptions or related information provided here and they do not constitute property particulars. Please contact Borron Shaw for full details and further information.

