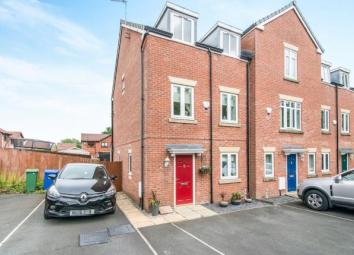End terrace house for sale in Wigan WN2, 4 Bedroom
Quick Summary
- Property Type:
- End terrace house
- Status:
- For sale
- Price
- £ 170,000
- Beds:
- 4
- Baths:
- 2
- Recepts:
- 1
- County
- Greater Manchester
- Town
- Wigan
- Outcode
- WN2
- Location
- Heathlea Gardens, Hindley Green, Wigan, Greater Manchester WN2
- Marketed By:
- Entwistle Green - Westhoughton
- Posted
- 2024-05-08
- WN2 Rating:
- More Info?
- Please contact Entwistle Green - Westhoughton on 01942 566630 or Request Details
Property Description
This beautiful property is a real credit to the current owners who have paid every attention to detail resulting in a perfectly presented, welcoming family home. To the ground floor there is a good sized entrance hall with downstairs cloaks with ceramic tiled floor, a generous lounge with oak effect laminate flooring, a second hallway through to a large kitchen with partial skylight style glass ceiling and views to the garden which is newly landscaped with shale area planted beds and lawn. To the first floor there are two generous double bedrooms and one single, family bathroom with modern white suite and tiled floor and part tiled walls. To the second floor there is an enormous master bedroom and generous en -suite shower room. To the front there is a paved drive with ample parking.
Beautifully presented homeFour bedrooms including three doubles
light bright spacious kitchen
generous en suite
newly landscaped garden
Entrance Hall 5'9" x 6'5" (1.75m x 1.96m). Composite door. Radiator, laminate flooring, ceiling light.
Lounge 11'4" x 16'3" (3.45m x 4.95m). Double glazed uPVC window. Radiator, laminate flooring, ceiling light.
Kitchen Diner 14'9" x 16'9" (4.5m x 5.1m). UPVC double glazed door. Double glazed uPVC window. Radiator, tiled flooring, part tiled walls, spotlights and ceiling light. Roll top work surface, wall and base units, one and a half bowl sink with drainer, integrated, electric oven, integrated, gas hob, over hob extractor, integrated dishwasher, integrated fridge, freezer, space for washing machine.
WC 3'1" x 4'7" (0.94m x 1.4m). Double glazed uPVC window with patterned glass. Radiator, tiled flooring, ceiling light. Low level WC, wall-mounted sink and wash hand basin.
Hall 7'9" x 10'2" (2.36m x 3.1m). Double glazed uPVC window. Radiator, laminate flooring, ceiling light.
Bedroom 1 8'2" x 15'6" (2.5m x 4.72m). Double glazed uPVC window. Radiator, carpeted flooring, ceiling light.
Bedroom 2 7'10" x 12'7" (2.39m x 3.84m). Double glazed uPVC window. Radiator, carpeted flooring, ceiling light.
Bedroom 3 6'7" x 6'9" (2m x 2.06m). Double glazed uPVC window. Radiator, carpeted flooring, ceiling light.
Bathroom 6'11" x 5'10" (2.1m x 1.78m). Double glazed window with frosted glass. Radiator, tiled flooring, spotlights. Panelled bath with mixer tap, semi-pedestal sink with mixer tap, extractor fan and shaving point.
Landing 1 6'10" x 10'11" (2.08m x 3.33m). Carpeted flooring, ceiling light.
Master Bedroom 8'5" x 22'9" (2.57m x 6.93m). Double glazed uPVC velux window. Radiator, carpeted flooring, ceiling light.
En-suite 6'3" x 6'11" (1.9m x 2.1m). Double glazed uPVC skylight window. Radiator, tiled flooring, ceiling light. Low level WC, single enclosure shower, semi-pedestal sink, extractor fan and shaving point.
Landing 2 3'8" x 11'5" (1.12m x 3.48m). Double glazed uPVC window. Carpeted flooring, ceiling light.
Property Location
Marketed by Entwistle Green - Westhoughton
Disclaimer Property descriptions and related information displayed on this page are marketing materials provided by Entwistle Green - Westhoughton. estateagents365.uk does not warrant or accept any responsibility for the accuracy or completeness of the property descriptions or related information provided here and they do not constitute property particulars. Please contact Entwistle Green - Westhoughton for full details and further information.


