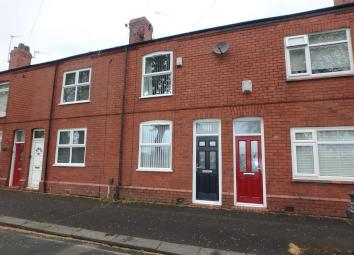End terrace house for sale in Warrington WA1, 2 Bedroom
Quick Summary
- Property Type:
- End terrace house
- Status:
- For sale
- Price
- £ 130,000
- Beds:
- 2
- Baths:
- 1
- Recepts:
- 1
- County
- Cheshire
- Town
- Warrington
- Outcode
- WA1
- Location
- Steel Street, Warrington WA1
- Marketed By:
- Home Estate Agents
- Posted
- 2024-04-30
- WA1 Rating:
- More Info?
- Please contact Home Estate Agents on 01925 697529 or Request Details
Property Description
Two bedrooms! - two reception rooms! - off road parking! - no onward chain! - Home Estate Agents are delighted to offer for sale this two bedroom mid terraced, located on the ever popular Steel Street in Warrington. For those unfamiliar with the area, there are amenities and the Town Centre within walking distance, and motorway networks a short drive away. The current owners have modernised and maintained the property to the highest standard and any buyer could move straight in and enjoy. Over two storeys in brief it comprises; entrance hall with stair access; a warm lounge to the front; a dining room to the rear and a recently fitted kitchen with contemporary wall/base units, integrated oven/hob, and spaces for a fridge/freezer and washing machine. Upstairs houses landing with loft access; and two generous double bedrooms. A good sized bathroom with white suite Externally, there is a lovely and private rear yard which has been paved to a low maintenance finish with gate access to allow for off road parking. With further parking on street to the front. The property also benefits from gas central heating and double glazing throughout. We urge viewers to secure an early viewing to avoid missing out!
To arrange A viewing please call the sales team today!
Entrance Hall
Double glazed entrance door, ceiling light point, original coving, carpet flooring, gas central heating radiator and stairs leading to the first floor.
Hallway
Lounge - 12'2" (3.71m) x 9'10" (3m)
Upvc double glazed window to the front, ceiling light point, coved ceiling, living flame effect gas fire in a feature fireplace and surround, television point, telephone point, carpet flooring and gas central heating radiator.
Lounge View 2
Dining Room - 13'4" (4.06m) x 10'1" (3.07m)
Double glazed window to the rear, ceiling light point, coved ceiling, carpet flooring and gas central heating radiator.
Dining Room View 2
Kitchen - 11'3" (3.43m) x 7'10" (2.39m)
Upvc double glazed window to the rear, fitted wall and base units, inset single drainer sink unit with mixer tap over, four ring gas hob, over head extractor hood, built in oven, plumbing for washing machine, space for fridge/freezer, ceiling light point, tiled splash backs, tiled floor, under stairs storage cupboard and upvc double glazed door to the side leading to the rear yard and driveway.
Kitchen View 2
Kitchen View 3
First Floor Landing
Ceiling light point, carpet flooring, gas central heating radiator and loft access.
Bedroom One - 13'3" (4.04m) x 12'1" (3.68m)
Double glazed window to the front, ceiling light point, carpet flooring and gas central heating radiator.
Bedroom One View 2
Bedroom One View 3
Bedroom Two - 13'2" (4.01m) x 7'11" (2.41m)
Upvc double glazed window to the rear, ceiling light point, carpet flooring and gas central heating radiator.
Bedroom Two View 2
Bathroom
Upvc double glazed window to the rear, white three piece suite comprising low level W.C., wash basin with vanity unit below. Oversized P shaped bath with shower and curved screen, part tiled walls, wood effect vinyl flooring, ceiling light point and heated towel rail.
Bathroom View 2
Bathroom View 3
Outside - To The Front
Street parking to the front.
Outside - To The Rear
Paved area to the rear which can be used for off road parking, enclosed by brick built retaining wall and double gated access.
Notice
Please note we have not tested any apparatus, fixtures, fittings, or services. Interested parties must undertake their own investigation into the working order of these items. All measurements are approximate and photographs provided for guidance only.
Property Location
Marketed by Home Estate Agents
Disclaimer Property descriptions and related information displayed on this page are marketing materials provided by Home Estate Agents. estateagents365.uk does not warrant or accept any responsibility for the accuracy or completeness of the property descriptions or related information provided here and they do not constitute property particulars. Please contact Home Estate Agents for full details and further information.


