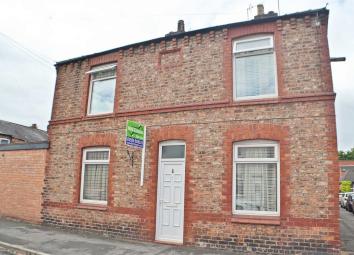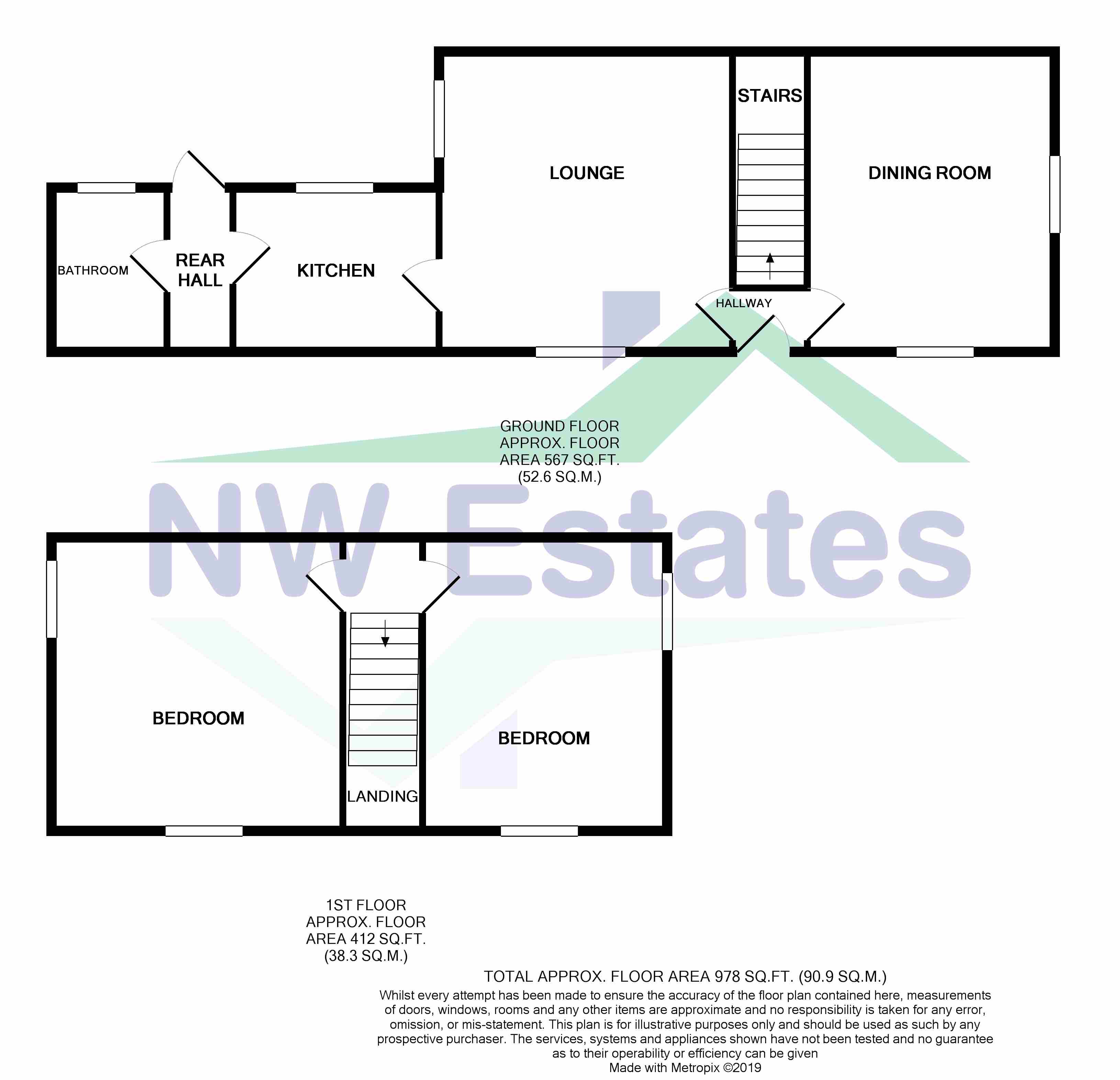End terrace house for sale in Warrington WA4, 2 Bedroom
Quick Summary
- Property Type:
- End terrace house
- Status:
- For sale
- Price
- £ 125,000
- Beds:
- 2
- Baths:
- 1
- Recepts:
- 2
- County
- Cheshire
- Town
- Warrington
- Outcode
- WA4
- Location
- Lockett Street, Latchford, Warrington WA4
- Marketed By:
- NW Estates
- Posted
- 2024-04-02
- WA4 Rating:
- More Info?
- Please contact NW Estates on 01925 748424 or Request Details
Property Description
This deceptively spacious double fronted end terraced house offers well proportioned accommodation throughout and is well worthy of an internal inspection, which we would highly recommend any prospective purchasers do early in order to avoid any possible disappointment.
Located close to the village centre of Latchford, with it's excellent range of amenities and good transport links, this absolute gem of a house has a gas central heating system complemented by double glazing and is arranged over two floors briefly as follows:- Entrance hall, two light and airy separate reception rooms, kitchen, rear vestibule and bathroom. To the first floor off the landing are two double bedrooms (master with shower cubicle) and to the rear is a courtyard.
This property is offered for sale with the luxury of no onward chain.
Call us now on to view.
Entrance Hall (0.86m (2'10") x 0.89m (2'11"))
UPVC front door, laminate flooring, stairs to first floor.
Dining Room (4.32m (14'2") x 3.63m (11'11"))
Double glazed windows to front and side, radiator, coved ceiling, laminate flooring, feature fireplace, meters cupboard.
Lounge (4.29m (14'1") x 4.39m (14'5"))
Double glazed window to front, radiator, coved ceiling, laminate flooring, double glazed window to side, inset living flame gas fire with feature surround, panelled door to:-
Kitchen (3.00m (9'10") x 2.46m (8'1"))
Double glazed window to rear, tiled floor, part tiled and fitted with one and a half bowl sink unit with wall and base units, gas point, plumbing for washing machine, integrated fridge and freezer, concealed wall mounted gas central heating boiler, panelled door to:-
Rear Vestibule (2.01m (6'7") x 0.84m (2'9"))
Double glazed obscure UPVC door to rear, tiled floor, cylinder cupboard.
Bathroom (2.41m (7'11") x 1.68m (5'6"))
Double glazed obscure window to rear, tiled floor, radiator, part tiled and having white panel bath with shower over, pedestal wash hand basin, WC.
First Floor Landing
With loft access point.
Bedroom One (4.32m (14'2") x 3.86m (12'8"))
Double glazed windows to front and side, radiator, picture rail.
Bedroom Two (4.32m (14'2") x 3.17m (10'5"))
Double glazed windows to front and side, radiator, picture rail, step in shower cubicle.
Outside
Enclosed, walled rear courtyard.
Note
All measurements are approximate. No appliances or central heating systems referred to within these particulars have been tested and therefore their working order cannot be verified. Floor plans are for guide purposes only and all dimensions are approximate.
Property Location
Marketed by NW Estates
Disclaimer Property descriptions and related information displayed on this page are marketing materials provided by NW Estates. estateagents365.uk does not warrant or accept any responsibility for the accuracy or completeness of the property descriptions or related information provided here and they do not constitute property particulars. Please contact NW Estates for full details and further information.


