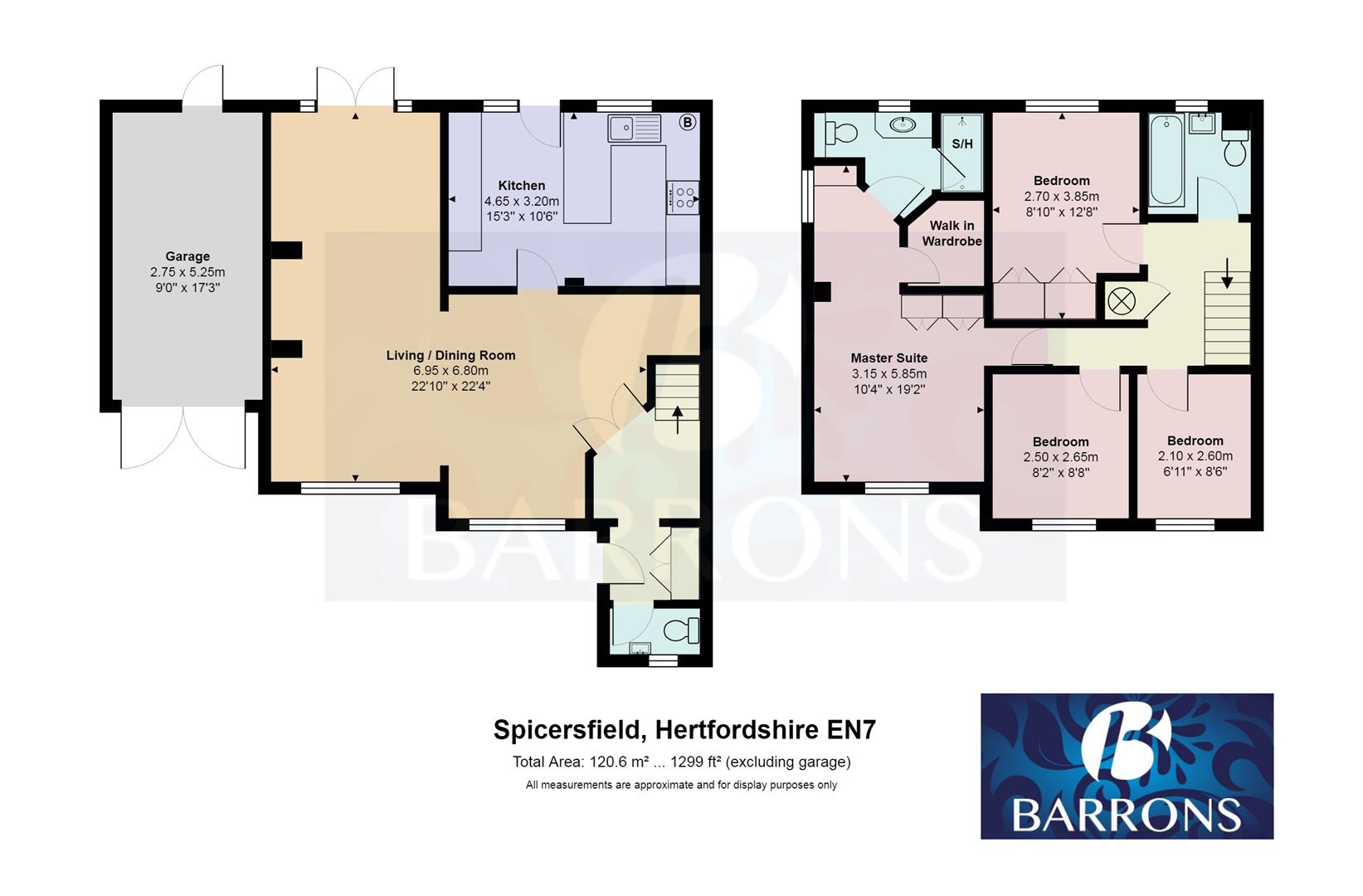End terrace house for sale in Waltham Cross EN7, 4 Bedroom
Quick Summary
- Property Type:
- End terrace house
- Status:
- For sale
- Price
- £ 475,000
- Beds:
- 4
- Baths:
- 2
- Recepts:
- 2
- County
- Hertfordshire
- Town
- Waltham Cross
- Outcode
- EN7
- Location
- Spicersfield, Cheshunt, Waltham Cross EN7
- Marketed By:
- Barrons Residential
- Posted
- 2019-04-02
- EN7 Rating:
- More Info?
- Please contact Barrons Residential on 01707 684918 or Request Details
Property Description
*** an extended and spacious four bedroom family home with en-suite and walk in wardrobe to master bedroom, chain free ***
An attractive and spacious four bedroom family home, commanding an enviable corner position within this quiet residential turning, located on the highly sought after Adamsfield development. This fine family home has been enlarged by the current owners to provide spacious and versatile living accommodation complemented by well presented interiors throughout. The accommodation has been arranged over two floors and comprises: Entrance hallway, wc, 22'10" x 22'4" open plan living/dining room, 15'3" x 10'6" kitchen and on the first floor, four good sized bedrooms including a 10'4" x 19'2" master bedroom with walk in wardrobe and ensuite shower room. Outside, the established gardens wrap around the property and have been mainly laid to lawn. The property is approached via a gravel driveway, providing off road parking and access to the attached 9' x 17'3" garage. Spicersfield is ideally situated on the western fringes of Cheshunt, with fine country walks, recreational parkland and highly regarded schooling close by. There are direct overground rail links to London Moorgate and London Liverpool Street from Cuffley and Cheshunt respectively.
Entrance Hall
Wc
Living/Dining Room (6.95 x 6.8 (22'9" x 22'3"))
Kitchen (4.65 x 3.2 (15'3" x 10'5"))
Master Bedroom (3.15 x 5.85 (10'4" x 19'2"))
Ensuite Shower Room
Bedroom 2 (2.7 x 3.85 (8'10" x 12'7"))
Bedroom 3 (2.5 x 2.65 (8'2" x 8'8"))
Bedroom 4 (2.1 x 2.6 (6'10" x 8'6"))
Family Bathroom
Garage (2.75 x 5.25 (9'0" x 17'2"))
Property Location
Marketed by Barrons Residential
Disclaimer Property descriptions and related information displayed on this page are marketing materials provided by Barrons Residential. estateagents365.uk does not warrant or accept any responsibility for the accuracy or completeness of the property descriptions or related information provided here and they do not constitute property particulars. Please contact Barrons Residential for full details and further information.


