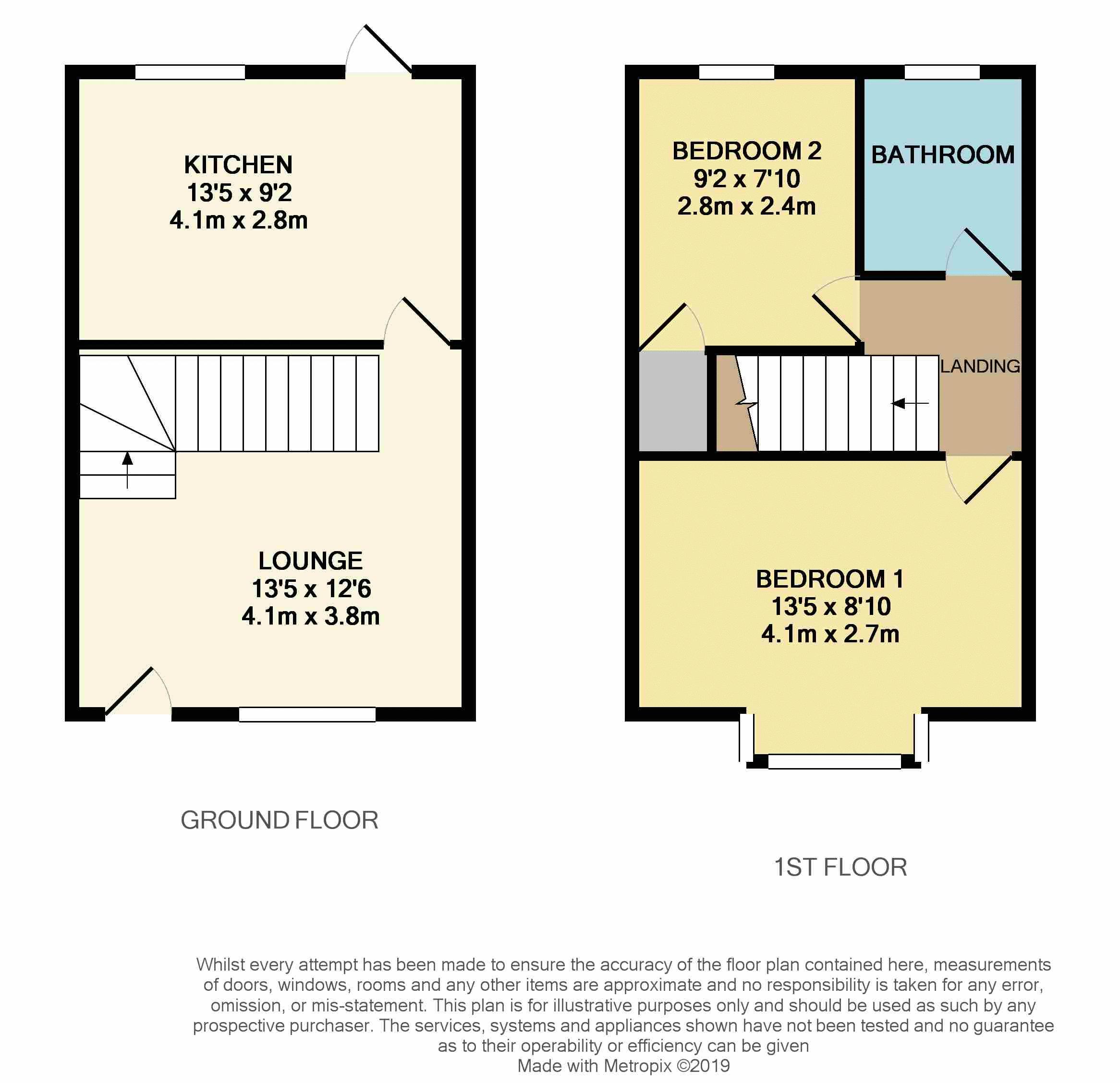End terrace house for sale in Waltham Cross EN7, 2 Bedroom
Quick Summary
- Property Type:
- End terrace house
- Status:
- For sale
- Price
- £ 325,000
- Beds:
- 2
- Baths:
- 1
- Recepts:
- 1
- County
- Hertfordshire
- Town
- Waltham Cross
- Outcode
- EN7
- Location
- Cranleigh Close, Cheshunt, Waltham Cross EN7
- Marketed By:
- Paul Wallace
- Posted
- 2024-04-01
- EN7 Rating:
- More Info?
- Please contact Paul Wallace on 01992 843736 or Request Details
Property Description
** chain free, gated car port parking & immaculate condition ** This beautifully presented two bedroom end terrace house with superb kitchen / diner and stunning bathroom / W.C. Also benefits from gas central heating, double glazed windows and front & rear gardens.
Entrance
The property is entered via part double glazed door to: -
Lounge (13' 2'' x 12' 2'' (4.01m x 3.71m))
Double glazed window to front, radiator, stairs to first floor, TV aerial point, inset lighting and door to: -
Kitchen/Diner (10' 1'' x 8' 3'' (3.07m x 2.51m))
Double glazed windows to rear, fitted with a range of wall and base units with roll top work surfaces over incorporating stainless steel sink unit with mixer tap, integrated oven, gas hob, extractor, plumbing for washing machine, space for tumble dryer, integrated low level fridge and freezer, tiled flooring, radiator with cover, inset lighting, part double glazed UPVC door to rear garden.
First Floor Landing
Access to loft space, inset lighting and doors to: -
Bedroom One (13' 2'' x 8' 10'' (4.01m x 2.69m))
Double glazed box bay window to front, radiator, inset lighting.
Bedroom Two (9' 10'' x 8' 0'' (2.99m x 2.44m))
Double glazed window to rear, airing cupboard, radiator, inset lighting.
Bathroom
Double glazed window to rear, fitted with a three piece suite comprising a low level W.C with push button flush, panel enclosed shower shower/bath with mixer tap with separate shower above and hand held shower attachment, vanity wash hand basin with mixer tap and cupboard below, tiled walls, tiled flooring, radiator.
Exterior
Front Garden
Mostly laid to lawn with pathway leading to front door, car port parking space.
Rear Garden
Decked area with rest laid to lawn, rear access gate, outside light and tap, garden shed.
Property Location
Marketed by Paul Wallace
Disclaimer Property descriptions and related information displayed on this page are marketing materials provided by Paul Wallace. estateagents365.uk does not warrant or accept any responsibility for the accuracy or completeness of the property descriptions or related information provided here and they do not constitute property particulars. Please contact Paul Wallace for full details and further information.


